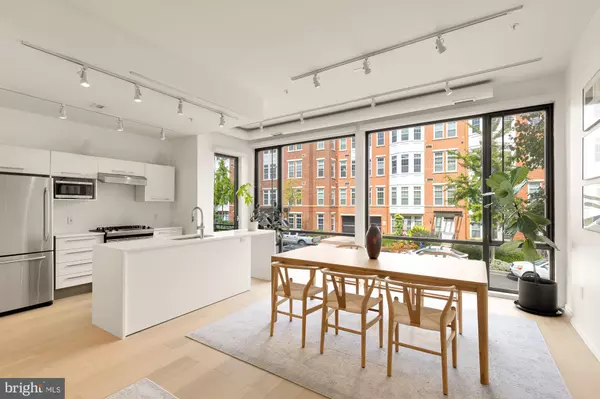$599,900
$599,900
For more information regarding the value of a property, please contact us for a free consultation.
1454 BELMONT ST NW #5 Washington, DC 20009
1 Bed
1 Bath
905 SqFt
Key Details
Sold Price $599,900
Property Type Condo
Sub Type Condo/Co-op
Listing Status Sold
Purchase Type For Sale
Square Footage 905 sqft
Price per Sqft $662
Subdivision Columbia Heights
MLS Listing ID DCDC2151614
Sold Date 10/31/24
Style Contemporary
Bedrooms 1
Full Baths 1
Condo Fees $371/mo
HOA Y/N N
Abv Grd Liv Area 905
Originating Board BRIGHT
Year Built 2005
Annual Tax Amount $4,940
Tax Year 2023
Property Description
Welcome to this luxurious 1-bedroom, 1-bathroom condo just steps from Meridian Hill Park!
As you enter, you’ll be captivated by the expansive floor-to-ceiling windows with custom shades that flood the space with an abundance of natural light. The home exudes elegance with wide-plank hardwood floors, soaring ceilings, a charming private balcony, and a spacious open floor plan. The sleek, modern kitchen features a quartz waterfall island, stainless steel appliances, and opens to the spacious dining and living area. The renovated bathroom includes a double carrera marble vanity with beautiful ceramic tile floors. The bedroom also showcases floor-to-ceiling windows with ample space for a king-size bed and offers generous closet space. The unit also includes ample storage throughout and the convenience of an in-unit washer and dryer. A rental parking spot is available in the convenient garage with elevator access.
Boasting a walk score of 96, this is truly urban living at its finest. You'll be within easy reach of the Metro, Adams Morgan, Columbia Heights, U Street, and the vibrant 14th Street corridor. Essentials like groceries, fitness centers, and dry cleaning are all just a block away. With low monthly association fees, a pet-friendly policy, and timeless contemporary design, City Overlook condo offers an exceptional lifestyle. Don’t miss this incredible opportunity!
Location
State DC
County Washington
Zoning RA-2
Rooms
Main Level Bedrooms 1
Interior
Hot Water Natural Gas
Heating Forced Air
Cooling Central A/C
Flooring Hardwood
Fireplace N
Heat Source Natural Gas
Laundry Dryer In Unit, Washer In Unit
Exterior
Garage Garage Door Opener
Garage Spaces 1.0
Amenities Available None
Waterfront N
Water Access N
Accessibility 32\"+ wide Doors, 36\"+ wide Halls, Elevator
Attached Garage 1
Total Parking Spaces 1
Garage Y
Building
Story 1
Unit Features Garden 1 - 4 Floors
Sewer Public Sewer
Water Public
Architectural Style Contemporary
Level or Stories 1
Additional Building Above Grade, Below Grade
New Construction N
Schools
School District District Of Columbia Public Schools
Others
Pets Allowed Y
HOA Fee Include Common Area Maintenance,Insurance,Management,Reserve Funds,Sewer,Snow Removal,Trash,Water
Senior Community No
Tax ID 2660//2036
Ownership Condominium
Special Listing Condition Standard
Pets Description Cats OK, Dogs OK
Read Less
Want to know what your home might be worth? Contact us for a FREE valuation!

Our team is ready to help you sell your home for the highest possible price ASAP

Bought with Salar Hakimi • Samson Properties







