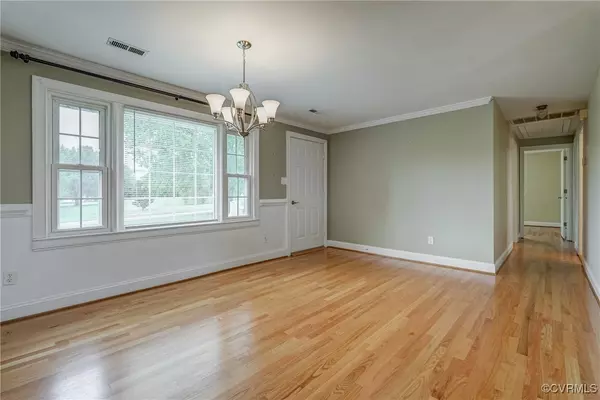$328,000
$325,000
0.9%For more information regarding the value of a property, please contact us for a free consultation.
128 W Chapel DR Bumpass, VA 23024
3 Beds
1 Bath
1,472 SqFt
Key Details
Sold Price $328,000
Property Type Single Family Home
Sub Type Single Family Residence
Listing Status Sold
Purchase Type For Sale
Square Footage 1,472 sqft
Price per Sqft $222
MLS Listing ID 2423716
Sold Date 10/30/24
Style Ranch
Bedrooms 3
Full Baths 1
Construction Status Actual
HOA Y/N No
Year Built 1961
Annual Tax Amount $1,476
Tax Year 2023
Lot Size 1.000 Acres
Acres 1.0
Property Description
Welcome to this gorgeous ranch in popular Bumpass VA! This home has been completely renovated and offers 1,472 square feet of living space on a beautiful tree lined open lot.
You will love the pristine hardwood flooring throughout the home. Cooking and entertaining in this charming kitchen is a true highlight! The Kitchen features Corian countertops and an Island perfect for meal prep or casual dining. The recessed lighting, stainless appliances, glass cabinetry and hardwood flooring adds to the beauty of this open kitchen with an access to your rear patio. You will enjoy the automatic lighting that comes on when you enter the home.
The living room is cozy and inviting with an access door to the side of the home. It comes complete with a wood stove that adds both charm and warmth.
Step outside your rear door to discover a beautiful slate and rock patio, perfect for relaxing or hosting gatherings.
Parking is a breeze with a detached two-car garage and a generous paved driveway, offering plenty of space for vehicles and guests.
Recent updates include a new roof on both the home and garage in 2020, newer insulated windows, water heater, rear patio, and Firefly high speed internet. This turn-key home is truly beautiful!
Location
State VA
County Louisa
Area 38 - Louisa
Direction I-64W to right on Oilville Rd exit to follow GPS OR Staples Mill Rd to Bethany Church and follow GPS.
Rooms
Basement Crawl Space
Interior
Interior Features Bedroom on Main Level, Ceiling Fan(s), Main Level Primary
Heating Electric, Heat Pump, Wood Stove
Cooling Electric
Flooring Wood
Fireplaces Number 1
Fireplaces Type Masonry, Wood Burning
Fireplace Yes
Window Features Thermal Windows
Appliance Dryer, Dishwasher, Electric Cooking, Electric Water Heater, Microwave, Refrigerator, Smooth Cooktop, Stove, Washer
Exterior
Exterior Feature Paved Driveway
Garage Detached
Garage Spaces 2.0
Fence None
Pool None
Waterfront No
Topography Level
Porch Stoop
Garage Yes
Building
Lot Description Level
Story 1
Sewer Septic Tank
Water Well
Architectural Style Ranch
Level or Stories One
Structure Type Brick,Drywall,Concrete
New Construction No
Construction Status Actual
Schools
Elementary Schools Jouett
Middle Schools Louisa
High Schools Louisa
Others
Tax ID 98-45
Ownership Individuals
Financing VA
Read Less
Want to know what your home might be worth? Contact us for a FREE valuation!

Our team is ready to help you sell your home for the highest possible price ASAP

Bought with Compass







