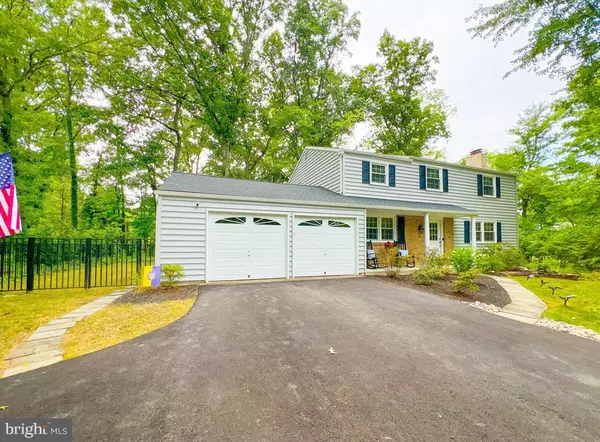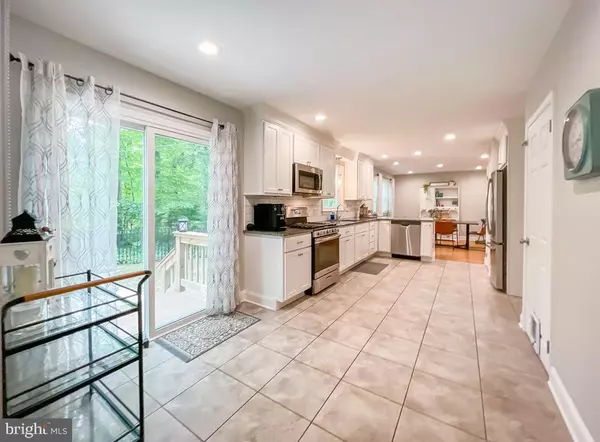$615,000
$649,900
5.4%For more information regarding the value of a property, please contact us for a free consultation.
146 WOODLAND DR Lansdale, PA 19446
4 Beds
3 Baths
2,196 SqFt
Key Details
Sold Price $615,000
Property Type Single Family Home
Sub Type Detached
Listing Status Sold
Purchase Type For Sale
Square Footage 2,196 sqft
Price per Sqft $280
Subdivision Montgomery Woods
MLS Listing ID PAMC2108100
Sold Date 11/01/24
Style Colonial
Bedrooms 4
Full Baths 2
Half Baths 1
HOA Y/N N
Abv Grd Liv Area 2,196
Originating Board BRIGHT
Year Built 1968
Annual Tax Amount $6,290
Tax Year 2024
Lot Size 0.700 Acres
Acres 0.7
Lot Dimensions 267.00 x 0.00
Property Description
IMMEDIATE OCCUPANCY – Welcome to 146 Woodland Drive, a stunning 4-bedroom, 2.5-bath colonial nestled on a generous wooded lot in Montgomery Township. The first floor greets you with a spacious living room adorned with hardwood flooring and a cozy fireplace, perfect for relaxing evenings. The kitchen, a chef’s delight, boasts a granite countertop, deep stainless-steel sink, and modern stainless-steel appliances, along with a comfortable seating area. The expansive dining room is ideal for hosting large gatherings, seamlessly flowing into the heart of the home. The current owners have utilized the versatile first-floor family room as a spacious home office, a fantastic option for those who enjoy the convenience of working from home. A large laundry room and an additional mudroom with an exterior entrance complete the main level's highlights. Upstairs, the main bedroom offers a retreat-like experience with a fully remodeled en-suite bath and a walk-in closet. The three additional bedrooms are generously sized and offer ample closet space. Recent updates include newer windows, roof, vinyl siding, garage doors, gas heater, central air, and hot water heater, all installed within the last 5-6 years. A "whole house" water filtration system adds to the home's modern conveniences. Don't miss the newly installed fence; property lines extend well beyond it, with boundary details available upon request. This home is truly move-in ready, offering a perfect blend of comfort, style, and practicality.
Location
State PA
County Montgomery
Area Montgomery Twp (10646)
Zoning 1101 RES: 1 FAM
Rooms
Other Rooms Living Room, Dining Room, Primary Bedroom, Bedroom 2, Bedroom 4, Kitchen, Family Room, Basement, Laundry, Mud Room, Office, Bathroom 1, Bathroom 2, Bathroom 3
Basement Full
Interior
Interior Features Breakfast Area, Family Room Off Kitchen, Floor Plan - Traditional, Kitchen - Eat-In, Kitchen - Table Space, Bathroom - Stall Shower, Bathroom - Tub Shower, Upgraded Countertops, Walk-in Closet(s)
Hot Water Natural Gas
Heating Forced Air
Cooling Central A/C
Fireplaces Number 1
Equipment Built-In Microwave, Built-In Range, Dishwasher, Disposal, Oven/Range - Gas, Stainless Steel Appliances
Fireplace Y
Appliance Built-In Microwave, Built-In Range, Dishwasher, Disposal, Oven/Range - Gas, Stainless Steel Appliances
Heat Source Natural Gas
Laundry Main Floor
Exterior
Exterior Feature Patio(s)
Garage Garage - Front Entry, Inside Access
Garage Spaces 8.0
Water Access N
Roof Type Shingle,Pitched
Accessibility None
Porch Patio(s)
Attached Garage 2
Total Parking Spaces 8
Garage Y
Building
Story 2
Foundation Block
Sewer Public Sewer
Water Public
Architectural Style Colonial
Level or Stories 2
Additional Building Above Grade, Below Grade
New Construction N
Schools
High Schools North Penn
School District North Penn
Others
Pets Allowed Y
Senior Community No
Tax ID 46-00-04378-004
Ownership Fee Simple
SqFt Source Assessor
Acceptable Financing Cash, Conventional
Listing Terms Cash, Conventional
Financing Cash,Conventional
Special Listing Condition Standard
Pets Description Dogs OK, Cats OK
Read Less
Want to know what your home might be worth? Contact us for a FREE valuation!

Our team is ready to help you sell your home for the highest possible price ASAP

Bought with Eric M Tielemans • Iron Valley Real Estate Quakertown







