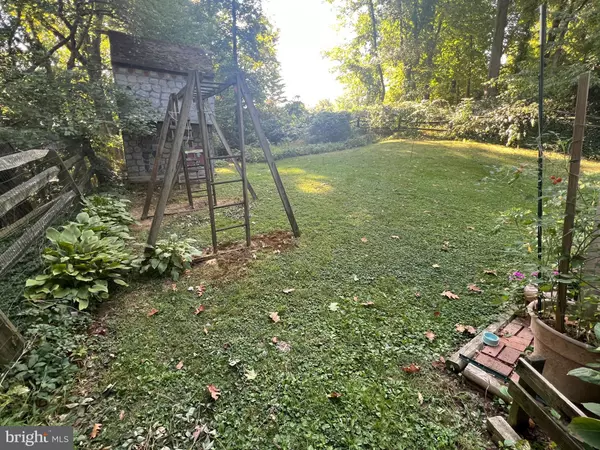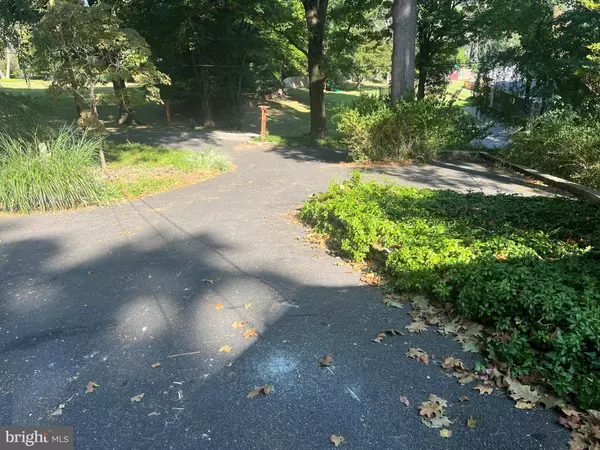$690,000
$710,000
2.8%For more information regarding the value of a property, please contact us for a free consultation.
288 PAXON HOLLOW RD Media, PA 19063
4 Beds
3 Baths
2,447 SqFt
Key Details
Sold Price $690,000
Property Type Single Family Home
Sub Type Detached
Listing Status Sold
Purchase Type For Sale
Square Footage 2,447 sqft
Price per Sqft $281
Subdivision None Available
MLS Listing ID PADE2075536
Sold Date 11/07/24
Style Split Level
Bedrooms 4
Full Baths 2
Half Baths 1
HOA Y/N N
Abv Grd Liv Area 2,447
Originating Board BRIGHT
Year Built 1956
Annual Tax Amount $8,760
Tax Year 2023
Lot Size 1.570 Acres
Acres 1.57
Lot Dimensions 321.00 x 555.00
Property Description
Welcome to this beautifully updated 4-bedroom, 2.5-bath home on a shaded 1.5 acre secluded lot, in the highly desirable Upper Providence Township, within the excellent Rose Tree Media School District. This home has ben greatly improved and maintained, and offers 3.5 floors of comfortable living! Be sure to watch the Video tour attached.
Enter the slate Foyer leading to the large living room, ideal for entertaining or cozy family gatherings by the stone fireplace. The Hardwood floors extend into the dining room offering a great space for dinner parties and special occasions, while the remodeled eat-in kitchen provides a stove and built in microwave, as well as a dishwasher and refrigerator. The breakfast room has a fireplace to enjoy while you work at the built-in desk space, which looks out at the private yard thru a large bay window. A door from the kitchen opens to a 2 car garage, and a secluded screen porch, perfect to relax with your morning coffee looking out at the park like yard. Back to the foyer where a few steps lead to the second level containing three bedrooms, each with a ceiling fan, and a hall bath with ceramic tile, tub, and a pedestal sink. The main bedroom has its own bath with a shower stall. The hall leads to an easy access attic for storage.
The Lower floor is ground level so it enjoys lots of light thru a picture window! There is a 4th bedroom with its own half bath, and a laundry room (washer/dryer included) The large family room opens to a level yard space with a patio, swing set and small playhouse. This home just keeps on surprising you as a few steps down from the family room leads to a large basement for storage and a workshop! The heat and split air cooling are each zoned so you can set temperature on each level. You will not have to worry about replacing the roof as a new one was installed this year. The seller installed a generator in case you have a power outage. Also included is a snow blower, lawn tractor and all window coverings.
This home is ideally located minutes from great shopping and restaurants in Media borough, recently named one of the 50 best places to live in the U.S. by Money magazine. It is close to SEPTA’s Media regional rail for easy commute to Philadelphia, or I-476 for connection to all major roads and the Philadelphia International airport.
Location
State PA
County Delaware
Area Upper Providence Twp (10435)
Zoning RESIDENTIAL
Rooms
Other Rooms Bedroom 4, Bedroom 1
Basement Interior Access
Interior
Interior Features Attic, Bathroom - Stall Shower, Bathroom - Tub Shower, Ceiling Fan(s), Kitchen - Eat-In, Stove - Wood, Window Treatments
Hot Water Electric
Heating Hot Water
Cooling Central A/C
Flooring Carpet, Ceramic Tile, Fully Carpeted, Hardwood, Laminated
Fireplaces Number 2
Fireplaces Type Double Sided
Equipment Built-In Range, Dryer, Microwave, Oven/Range - Electric, Washer
Fireplace Y
Appliance Built-In Range, Dryer, Microwave, Oven/Range - Electric, Washer
Heat Source Oil
Laundry Lower Floor, Washer In Unit, Dryer In Unit
Exterior
Garage Garage - Front Entry
Garage Spaces 2.0
Waterfront N
Water Access N
View Trees/Woods
Accessibility None
Attached Garage 2
Total Parking Spaces 2
Garage Y
Building
Lot Description Backs to Trees
Story 4
Foundation Block
Sewer Public Sewer
Water Public
Architectural Style Split Level
Level or Stories 4
Additional Building Above Grade, Below Grade
New Construction N
Schools
High Schools Penncrest
School District Rose Tree Media
Others
Pets Allowed Y
Senior Community No
Tax ID 35-00-01302-00
Ownership Fee Simple
SqFt Source Assessor
Acceptable Financing Cash, Conventional, FHA, VA
Listing Terms Cash, Conventional, FHA, VA
Financing Cash,Conventional,FHA,VA
Special Listing Condition Standard
Pets Description No Pet Restrictions
Read Less
Want to know what your home might be worth? Contact us for a FREE valuation!

Our team is ready to help you sell your home for the highest possible price ASAP

Bought with Lorri Beth Paster • OCF Realty LLC - Philadelphia







