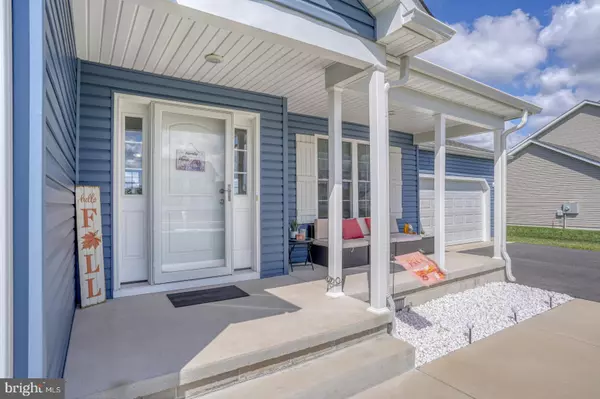$340,000
$339,900
For more information regarding the value of a property, please contact us for a free consultation.
426 MELROSE ST Harrington, DE 19952
3 Beds
2 Baths
1,376 SqFt
Key Details
Sold Price $340,000
Property Type Single Family Home
Sub Type Detached
Listing Status Sold
Purchase Type For Sale
Square Footage 1,376 sqft
Price per Sqft $247
Subdivision Friendship Village
MLS Listing ID DEKT2031506
Sold Date 11/08/24
Style Ranch/Rambler
Bedrooms 3
Full Baths 2
HOA Fees $10/ann
HOA Y/N Y
Abv Grd Liv Area 1,376
Originating Board BRIGHT
Year Built 2022
Annual Tax Amount $1,310
Tax Year 2022
Lot Size 10,200 Sqft
Acres 0.23
Lot Dimensions 85.00 x 120.00
Property Description
Well maintained ranch home in a convenient location! This 3 bedroom, 2 bath ranch is situated on a nice lot close to both Harrington and Milford. Enter through the covered front porch into the spacious living room. The kitchen features beautiful white countertops, tons of cabinets, stainless steel appliances, a pantry and dining area. The owner's suite offers a full bath and walk in closet. Two additional bedrooms and a hall bath complete the interior living space of this home. Other features include a two-car garage, laundry room and new deck. Located in the Lake Forest School District, this home offers a central location close to everything. Just minutes to Dover Air Force Base, shopping, schools, the new library and medical facilities and just 40 minutes to the Delaware Beaches. You will adore this small community just minutes from the quaint Town of Harrington. Make sure you schedule your private tour today!
Location
State DE
County Kent
Area Lake Forest (30804)
Zoning NA
Rooms
Main Level Bedrooms 3
Interior
Interior Features Floor Plan - Open, Kitchen - Island, Pantry, Walk-in Closet(s)
Hot Water Electric
Heating Forced Air
Cooling Central A/C
Equipment Built-In Microwave, Built-In Range, Dishwasher, Oven/Range - Electric, Refrigerator, Water Heater
Fireplace N
Appliance Built-In Microwave, Built-In Range, Dishwasher, Oven/Range - Electric, Refrigerator, Water Heater
Heat Source Natural Gas
Exterior
Garage Garage - Front Entry, Inside Access
Garage Spaces 2.0
Waterfront N
Water Access N
Accessibility None
Attached Garage 2
Total Parking Spaces 2
Garage Y
Building
Story 1
Foundation Crawl Space
Sewer Public Sewer
Water Public
Architectural Style Ranch/Rambler
Level or Stories 1
Additional Building Above Grade, Below Grade
New Construction N
Schools
Elementary Schools Lake For S
Middle Schools Chipman
High Schools Lake Forest
School District Lake Forest
Others
Senior Community No
Tax ID MN-09-17011-01-0600-000
Ownership Fee Simple
SqFt Source Assessor
Acceptable Financing Cash, Conventional, FHA, USDA, VA
Listing Terms Cash, Conventional, FHA, USDA, VA
Financing Cash,Conventional,FHA,USDA,VA
Special Listing Condition Standard
Read Less
Want to know what your home might be worth? Contact us for a FREE valuation!

Our team is ready to help you sell your home for the highest possible price ASAP

Bought with Jane K McDaniel • RE/MAX Associates-Hockessin







