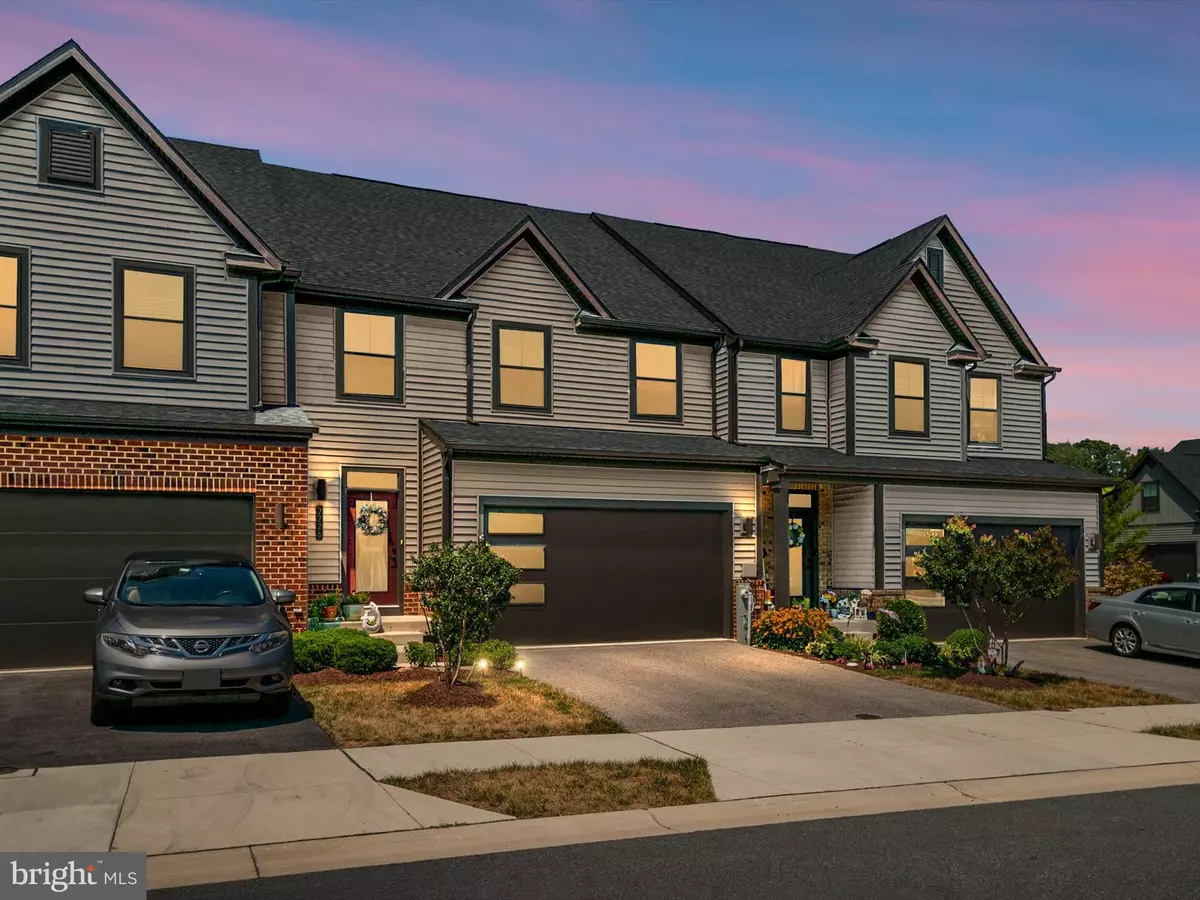$555,000
$555,000
For more information regarding the value of a property, please contact us for a free consultation.
7726 PESTLE LN Glen Burnie, MD 21060
3 Beds
3 Baths
3,909 SqFt
Key Details
Sold Price $555,000
Property Type Townhouse
Sub Type Interior Row/Townhouse
Listing Status Sold
Purchase Type For Sale
Square Footage 3,909 sqft
Price per Sqft $141
Subdivision Tanyard Shores
MLS Listing ID MDAA2089524
Sold Date 11/08/24
Style Craftsman
Bedrooms 3
Full Baths 2
Half Baths 1
HOA Fees $217/mo
HOA Y/N Y
Abv Grd Liv Area 2,732
Originating Board BRIGHT
Year Built 2020
Annual Tax Amount $6,238
Tax Year 2024
Lot Size 3,276 Sqft
Acres 0.08
Property Description
This Beautiful Home features 3 Bedrooms, Possible 4th Upstairs or Office, Loft for more space Upstairs, First Floor Owners Suite, Granite Countertops, Stainless Steel Appliances, 9' foot ceilings, Finished Basement, 2 Car Garage and this home is over 3900 sq feet. The Community features Clubhouse, Pool, Fitness Center, Dog Park, Firepit, Trails, Beach and Dock. 55+ Community. Welcome Home!! Make your appointment today!
Location
State MD
County Anne Arundel
Rooms
Basement Fully Finished, Connecting Stairway
Main Level Bedrooms 1
Interior
Interior Features Breakfast Area, Entry Level Bedroom, Family Room Off Kitchen, Floor Plan - Open, Kitchen - Gourmet, Pantry, Sprinkler System, Walk-in Closet(s)
Hot Water Natural Gas
Heating Heat Pump(s), Forced Air
Cooling Central A/C
Fireplaces Number 1
Equipment Stainless Steel Appliances, Water Heater - Tankless
Fireplace Y
Appliance Stainless Steel Appliances, Water Heater - Tankless
Heat Source Natural Gas
Laundry Main Floor
Exterior
Garage Garage Door Opener, Garage - Front Entry
Garage Spaces 2.0
Waterfront N
Water Access Y
Water Access Desc Canoe/Kayak
Accessibility Level Entry - Main
Attached Garage 2
Total Parking Spaces 2
Garage Y
Building
Story 3
Foundation Block
Sewer Public Sewer
Water Public
Architectural Style Craftsman
Level or Stories 3
Additional Building Above Grade, Below Grade
New Construction N
Schools
School District Anne Arundel County Public Schools
Others
Senior Community Yes
Age Restriction 55
Tax ID 020386490250945
Ownership Fee Simple
SqFt Source Assessor
Acceptable Financing Cash, FHA, VA, Conventional
Listing Terms Cash, FHA, VA, Conventional
Financing Cash,FHA,VA,Conventional
Special Listing Condition Standard
Read Less
Want to know what your home might be worth? Contact us for a FREE valuation!

Our team is ready to help you sell your home for the highest possible price ASAP

Bought with Vinay Gulati • Dream Realty, Inc.







