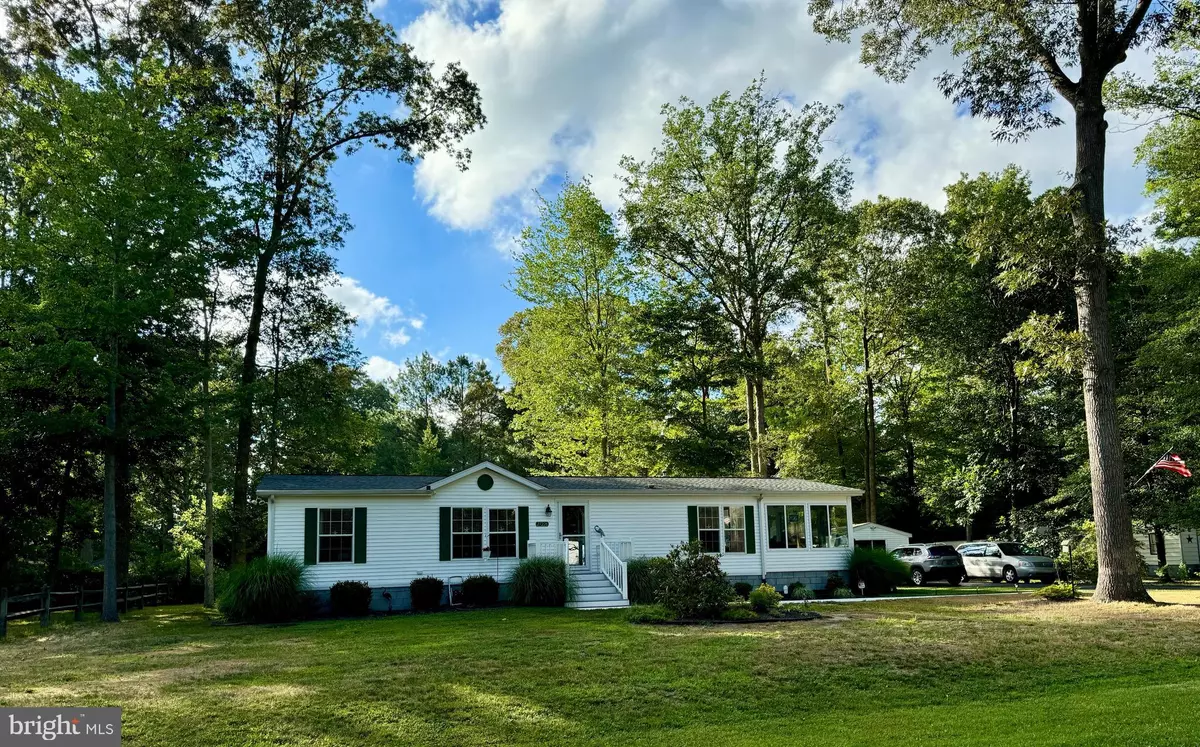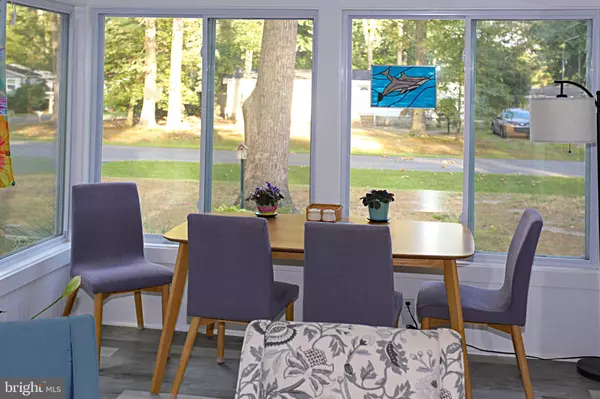$305,000
$327,000
6.7%For more information regarding the value of a property, please contact us for a free consultation.
27226 CLIPPER DR Millsboro, DE 19966
3 Beds
2 Baths
1,620 SqFt
Key Details
Sold Price $305,000
Property Type Manufactured Home
Sub Type Manufactured
Listing Status Sold
Purchase Type For Sale
Square Footage 1,620 sqft
Price per Sqft $188
Subdivision River Village
MLS Listing ID DESU2065172
Sold Date 11/08/24
Style Ranch/Rambler,Class C
Bedrooms 3
Full Baths 2
HOA Fees $12/ann
HOA Y/N Y
Abv Grd Liv Area 1,620
Originating Board BRIGHT
Year Built 2005
Annual Tax Amount $688
Tax Year 2023
Lot Size 0.370 Acres
Acres 0.37
Lot Dimensions 130.00 x 125.00
Property Description
Beautiful home on 0.37 acre in River Village reflecting the pride of ownership. Located near the end of a cul-de-sac for privacy. A generous 1620 sq ft of living space with three bedrooms and 2 full baths. Many upgrades including very tasteful vinyl planking in the living room, kitchen and main bedroom. Main bathroom has a large step-in shower and tile flooring. There are ceiling fans in all three bedrooms, the living room and the four-season room. The 12’ by 27’ four-season room is the perfect place to relax, read, watch TV or nap with Anderson sliding glass windows, vinyl plank flooring and a separate heat pump for all season comfort. Shows like a model home.
Excellent outdoor space with 12 X 20 composite deck and a fire pit. Large blacktop driveway can handle 6 cars with ease. The house has 2 X 6 outer wall construction, new Velux skylights, Pella entry doors, block foundation with maintenance-free vinyl siding and recent roof replacement with transferable warranty. There is also a 14 X 14 shed for tools storage.
Located near supermarkets and restaurants and thirty minutes to the ocean. No ground rent, low HOA dues and low taxes. Make your appointment to see this property today.
Location
State DE
County Sussex
Area Indian River Hundred (31008)
Zoning GR
Direction Southeast
Rooms
Main Level Bedrooms 3
Interior
Interior Features Dining Area, Kitchen - Country, Kitchen - Island, Kitchen - Table Space, Skylight(s), Bathroom - Stall Shower, Window Treatments
Hot Water Electric
Heating Heat Pump - Gas BackUp
Cooling Central A/C
Equipment Built-In Range, Dishwasher, Disposal, Dryer - Electric, Microwave, Water Heater, Washer, Range Hood, Exhaust Fan, Refrigerator
Furnishings Partially
Fireplace N
Window Features Double Pane,Double Hung,Screens,Skylights,Sliding,Vinyl Clad
Appliance Built-In Range, Dishwasher, Disposal, Dryer - Electric, Microwave, Water Heater, Washer, Range Hood, Exhaust Fan, Refrigerator
Heat Source Electric, Propane - Owned
Laundry Main Floor
Exterior
Exterior Feature Deck(s)
Garage Spaces 6.0
Utilities Available Cable TV, Propane, Electric Available, Phone
Waterfront N
Water Access N
View Trees/Woods
Roof Type Architectural Shingle
Street Surface Black Top
Accessibility None
Porch Deck(s)
Road Frontage HOA
Total Parking Spaces 6
Garage N
Building
Lot Description Cul-de-sac, Landscaping, No Thru Street, Rear Yard, Front Yard
Story 1
Foundation Block
Sewer Public Sewer
Water Public
Architectural Style Ranch/Rambler, Class C
Level or Stories 1
Additional Building Above Grade, Below Grade
Structure Type Cathedral Ceilings
New Construction N
Schools
Elementary Schools Long Neck
Middle Schools Millsboro
High Schools Indian River
School District Indian River
Others
Senior Community No
Tax ID 234-29.00-447.00
Ownership Fee Simple
SqFt Source Assessor
Security Features Electric Alarm,Security System,Smoke Detector
Special Listing Condition Standard
Read Less
Want to know what your home might be worth? Contact us for a FREE valuation!

Our team is ready to help you sell your home for the highest possible price ASAP

Bought with Lee Ann Wilkinson • Berkshire Hathaway HomeServices PenFed Realty







