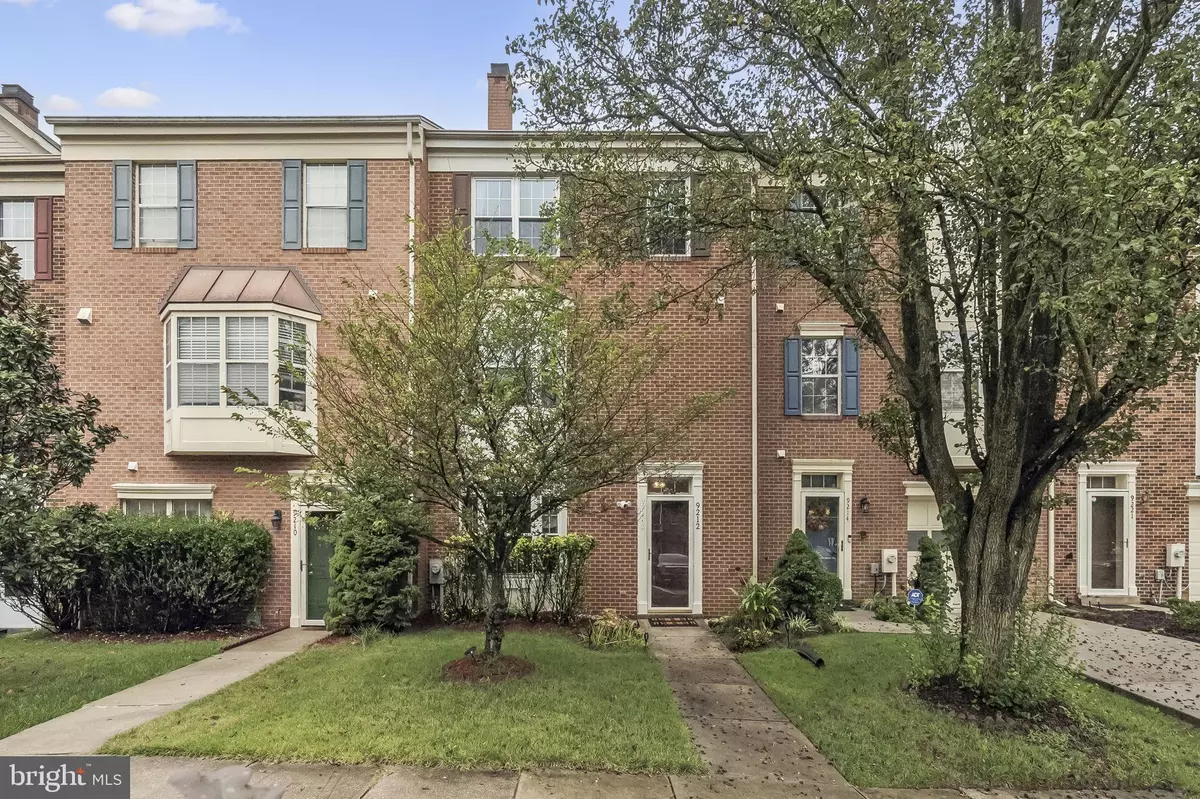$432,000
$415,000
4.1%For more information regarding the value of a property, please contact us for a free consultation.
9212 VANFLEET CT Laurel, MD 20708
4 Beds
4 Baths
1,740 SqFt
Key Details
Sold Price $432,000
Property Type Townhouse
Sub Type Interior Row/Townhouse
Listing Status Sold
Purchase Type For Sale
Square Footage 1,740 sqft
Price per Sqft $248
Subdivision Montpelier Hills- Plat 5
MLS Listing ID MDPG2127746
Sold Date 11/08/24
Style Traditional
Bedrooms 4
Full Baths 3
Half Baths 1
HOA Fees $62/mo
HOA Y/N Y
Abv Grd Liv Area 1,740
Originating Board BRIGHT
Year Built 1991
Annual Tax Amount $5,560
Tax Year 2024
Lot Size 1,760 Sqft
Acres 0.04
Property Description
***Offers Due Mon 10/7 By 6PM***Welcome to this wonderfully maintained townhome in Montpelier Hills! This home has been updated to include stainless kitchen appliances, quartz countertops and stylish bathrooms. Enjoy quiet evenings and alfresco dining on the deck that backs to trees. The entry level has an expansive rec room with a bedroom and full bathroom, along with a laundry room, coat closet, extra storage under the stairs and a rear patio. The kitchen, living room, dining room and half bathroom are all on the second level. There is a wood burning fireplace between the living and dining rooms so that you can enjoy the fire from both areas. The top floor has three bedrooms and two full bathrooms, including a spacious primary suite with a vaulted ceiling, walk-in and reach-in closets, and an ensuite bathroom with a jetted tub, double vanity and updated shower with a glass door. This home is close to all that Laurel offers, as well as multiple employers. The nearby MARC Train provides easy access to both DC and Baltimore. This home comes with two reserved parking spaces, plus there is open parking in unmarked spaces and street parking if needed. This is a fantastic opportunity for those looking for a home to live in or an investment property to rent out!
Location
State MD
County Prince Georges
Zoning LCD
Rooms
Main Level Bedrooms 1
Interior
Interior Features Bathroom - Jetted Tub, Bathroom - Walk-In Shower, Breakfast Area, Built-Ins, Ceiling Fan(s), Combination Dining/Living, Entry Level Bedroom, Kitchen - Eat-In, Primary Bath(s), Recessed Lighting, Skylight(s), Walk-in Closet(s), Water Treat System, Wood Floors, Other
Hot Water Electric
Heating Heat Pump(s)
Cooling Central A/C, Ceiling Fan(s)
Flooring Wood, Carpet, Ceramic Tile, Vinyl
Fireplaces Number 1
Equipment Dishwasher, Disposal, Dryer, Exhaust Fan, Oven/Range - Electric, Range Hood, Refrigerator, Stainless Steel Appliances, Washer, Water Heater
Fireplace Y
Window Features Double Pane
Appliance Dishwasher, Disposal, Dryer, Exhaust Fan, Oven/Range - Electric, Range Hood, Refrigerator, Stainless Steel Appliances, Washer, Water Heater
Heat Source Electric
Exterior
Parking On Site 2
Amenities Available Tot Lots/Playground, Tennis Courts
Water Access N
Accessibility None
Garage N
Building
Story 3
Foundation Slab
Sewer Public Sewer
Water Public
Architectural Style Traditional
Level or Stories 3
Additional Building Above Grade, Below Grade
New Construction N
Schools
School District Prince George'S County Public Schools
Others
HOA Fee Include Common Area Maintenance,Lawn Maintenance,Management,Snow Removal,Trash,Other
Senior Community No
Tax ID 17101000538
Ownership Fee Simple
SqFt Source Assessor
Special Listing Condition Standard
Read Less
Want to know what your home might be worth? Contact us for a FREE valuation!

Our team is ready to help you sell your home for the highest possible price ASAP

Bought with Oluyemisi Olaleye • HomeSmart







