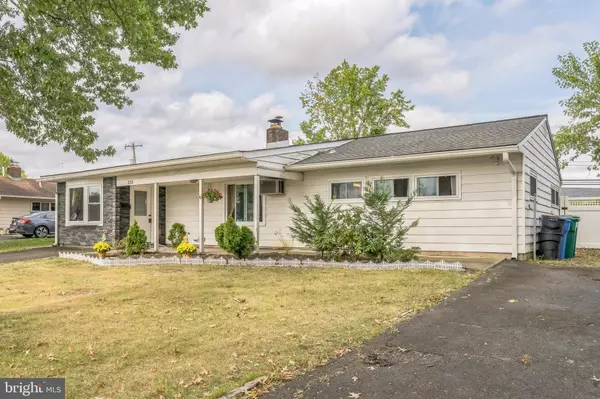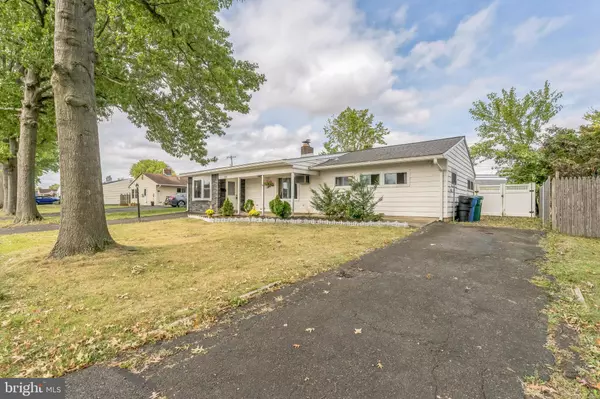$334,000
$337,300
1.0%For more information regarding the value of a property, please contact us for a free consultation.
333 GOLDENRIDGE DR Levittown, PA 19057
3 Beds
3 Baths
1,516 SqFt
Key Details
Sold Price $334,000
Property Type Single Family Home
Sub Type Detached
Listing Status Sold
Purchase Type For Sale
Square Footage 1,516 sqft
Price per Sqft $220
Subdivision Goldenridge
MLS Listing ID PABU2079654
Sold Date 11/12/24
Style Ranch/Rambler
Bedrooms 3
Full Baths 2
Half Baths 1
HOA Y/N N
Abv Grd Liv Area 1,516
Originating Board BRIGHT
Year Built 1953
Annual Tax Amount $5,067
Tax Year 2024
Lot Size 8,540 Sqft
Acres 0.2
Lot Dimensions 70.00 x 122.00
Property Description
**HIGHEST AND BEST OFFERS SUBMITTED BY 6PM 9/21/24**Welcome to this beautifully maintained 3-bedroom, 2.5-bath rancher that blends comfort and style! This home offers an open, flowing floor plan, ideal for both everyday living and entertaining. The spacious living area is flooded with natural light, creating a warm and inviting atmosphere. The modern kitchen flows seamlessly into the dining and living areas, perfect for gatherings. With three generous bedrooms, this home provides plenty of space for the entire family. The additional half bath is conveniently located for guests. Step outside to the private, nicely sized backyard—perfect for gardening, play, or relaxing outdoors. Whether you're enjoying quiet evenings or hosting friends, this backyard is an outdoor haven. Move-in ready, this rancher is the perfect place to call home! Don't miss out on this gem—schedule a showing today!
Location
State PA
County Bucks
Area Bristol Twp (10105)
Zoning R3
Rooms
Main Level Bedrooms 3
Interior
Hot Water S/W Changeover
Heating Other
Cooling Wall Unit
Fireplaces Number 1
Fireplace Y
Heat Source Oil
Exterior
Waterfront N
Water Access N
Accessibility None
Garage N
Building
Story 1
Foundation Slab
Sewer Public Sewer
Water Public
Architectural Style Ranch/Rambler
Level or Stories 1
Additional Building Above Grade, Below Grade
New Construction N
Schools
School District Bristol Township
Others
Senior Community No
Tax ID 05-034-164
Ownership Fee Simple
SqFt Source Assessor
Special Listing Condition Standard
Read Less
Want to know what your home might be worth? Contact us for a FREE valuation!

Our team is ready to help you sell your home for the highest possible price ASAP

Bought with Nancy J Cassidy • Keller Williams Real Estate-Langhorne







