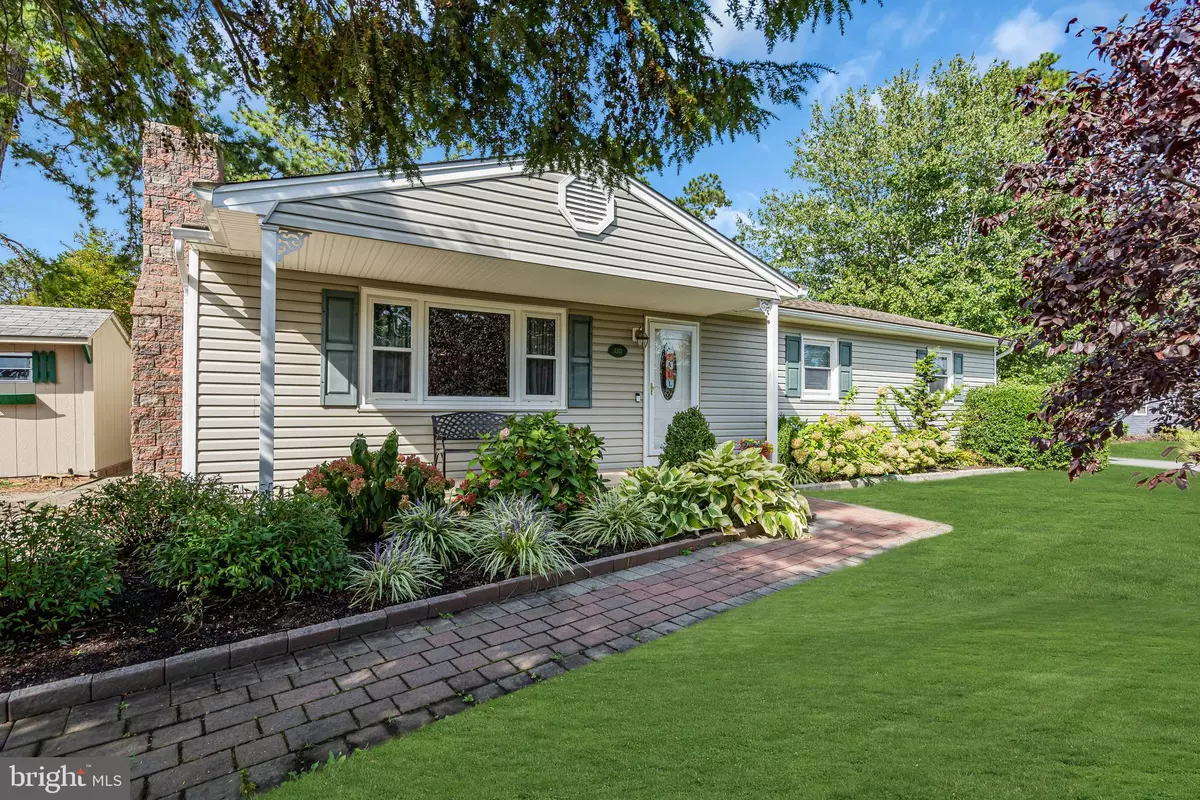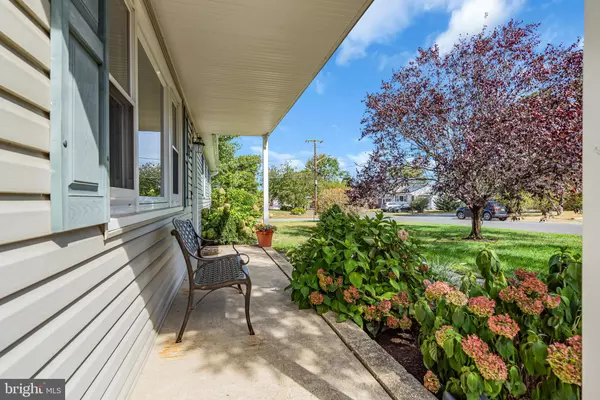$495,000
$495,000
For more information regarding the value of a property, please contact us for a free consultation.
1313 SOUTHAMPTON BLVD Toms River, NJ 08757
3 Beds
2 Baths
1,528 SqFt
Key Details
Sold Price $495,000
Property Type Single Family Home
Sub Type Detached
Listing Status Sold
Purchase Type For Sale
Square Footage 1,528 sqft
Price per Sqft $323
Subdivision Pine Lake Park
MLS Listing ID NJOC2028878
Sold Date 11/13/24
Style Ranch/Rambler
Bedrooms 3
Full Baths 2
HOA Y/N N
Abv Grd Liv Area 1,528
Originating Board BRIGHT
Year Built 1972
Tax Year 2023
Lot Size 10,001 Sqft
Acres 0.23
Lot Dimensions 100.00 x 100.00
Property Description
This lovely three bedroom and two bathroom *Home Sweet Home* is nestled on a large and shady corner in the Pine Lake Park section of Manchester! There is a beautiful brick propane fireplace featured in the living room that keeps the whole house cozy in the winter, central air, a newer roof, recently updated bathrooms (the one with the standup shower has a heated floor), original hardwood floors underneath the carpets (everywhere except back family room which has vinyl), built-in storage and seating and a spinning Murphy Door shelf to hide the hot water heater! The slider leads to the fully fenced in yard with a deck, outdoor lighting, a shed with electric, and a sprinkler system. The attic has brand new aluminum stairs, and everything in this home has been well maintained. Call TODAY!
Location
State NJ
County Ocean
Area Manchester Twp (21519)
Zoning R10
Rooms
Other Rooms Living Room, Dining Room, Primary Bedroom, Bedroom 2, Bedroom 3, Kitchen, Family Room, Bathroom 1, Bathroom 2
Main Level Bedrooms 3
Interior
Interior Features Attic, Built-Ins
Hot Water Electric
Heating Baseboard - Electric
Cooling Central A/C
Flooring Vinyl, Wood
Fireplaces Number 1
Equipment Dishwasher, Dryer, Microwave, Refrigerator, Stove, Washer
Fireplace Y
Appliance Dishwasher, Dryer, Microwave, Refrigerator, Stove, Washer
Heat Source Other
Exterior
Waterfront N
Water Access N
Roof Type Shingle
Accessibility None
Garage N
Building
Story 1
Foundation Crawl Space
Sewer Septic Exists
Water Public
Architectural Style Ranch/Rambler
Level or Stories 1
Additional Building Above Grade, Below Grade
New Construction N
Others
Senior Community No
Tax ID 19-00001 268-00022
Ownership Fee Simple
SqFt Source Assessor
Acceptable Financing Cash, Conventional, FHA, VA
Listing Terms Cash, Conventional, FHA, VA
Financing Cash,Conventional,FHA,VA
Special Listing Condition Standard
Read Less
Want to know what your home might be worth? Contact us for a FREE valuation!

Our team is ready to help you sell your home for the highest possible price ASAP

Bought with NON MEMBER • Non Subscribing Office







