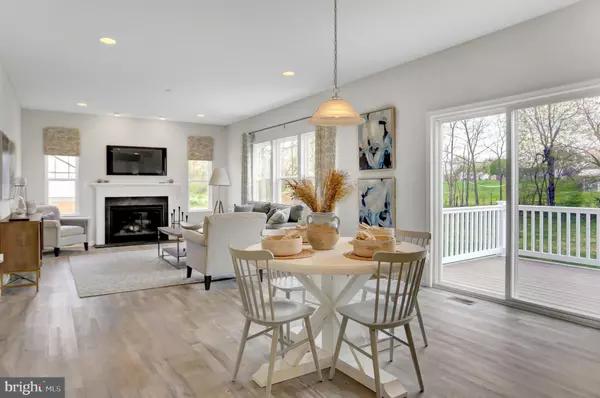$461,990
$461,990
For more information regarding the value of a property, please contact us for a free consultation.
28 PRIMROSE LN Blackwood, NJ 08012
4 Beds
3 Baths
2,136 SqFt
Key Details
Sold Price $461,990
Property Type Single Family Home
Sub Type Detached
Listing Status Sold
Purchase Type For Sale
Square Footage 2,136 sqft
Price per Sqft $216
Subdivision None Available
MLS Listing ID NJCD2075274
Sold Date 11/08/24
Style Other
Bedrooms 4
Full Baths 2
Half Baths 1
HOA Y/N N
Abv Grd Liv Area 2,136
Originating Board BRIGHT
Year Built 2024
Annual Tax Amount $96
Tax Year 2023
Lot Size 9,374 Sqft
Acres 0.22
Lot Dimensions 75.00 x 125.00
Property Description
NEW CONSTRUCTION! (currently under construction)
Welcome to Primrose Lane! This mature development extension features 7 new homesites nestled on a quiet cul-de-sac.
28 Primrose Ln. is a spacious, 4 bedroom, 2 1/2 bath home offering 2136 square feet of comfortable living space. Nestled in a tranquil neighborhood, the Bristol III model features a distinctive reverse walk-out basement design with the kitchen conveniently located on the second floor. Home is under construction and the builder is currently offering additional incentives towards closing costs if using their preferred lender!
Don't miss out on the opportunity to own this unique home with a functional layout and tranquil surroundings. Schedule your private showing today and experience everything this property has to offer!
Key Features:
Bedrooms: 4 bedrooms, each offering ample space and natural light.
Bathrooms: 2 full bathrooms and 1 half bath, thoughtfully designed for convenience and comfort.
Living Space: The main floor boasts an open layout, perfect for entertaining or relaxing with family.
Kitchen: Located on the second floor, the kitchen features modern appliances, plenty of cabinet space, and island.
Basement: Enjoy the unique reverse walk-out basement, ideal for additional living space or as a recreational area.
Parking: Includes a spacious garage and ample driveway parking for convenience.
Location: Situated in a quiet neighborhood, this home offers both peace and accessibility. Close proximity to shopping, Rt 42 and 295, and ensures convenience without sacrificing tranquility.
Additional Details:
Size: Approximately 2136 square feet of living space.
Year Built: 2024
Location
State NJ
County Camden
Area Gloucester Twp (20415)
Zoning R-1
Rooms
Basement Daylight, Partial
Interior
Hot Water Natural Gas
Cooling Central A/C
Flooring Luxury Vinyl Plank, Carpet, Ceramic Tile
Fireplaces Number 1
Fireplaces Type Electric
Fireplace Y
Heat Source Natural Gas
Laundry Upper Floor
Exterior
Garage Basement Garage, Garage - Front Entry
Garage Spaces 6.0
Waterfront N
Water Access N
Roof Type Architectural Shingle
Accessibility None
Attached Garage 2
Total Parking Spaces 6
Garage Y
Building
Story 3
Foundation Concrete Perimeter
Sewer Public Sewer
Water Public
Architectural Style Other
Level or Stories 3
Additional Building Above Grade, Below Grade
Structure Type 9'+ Ceilings
New Construction Y
Schools
Elementary Schools Blackwood E.S.
Middle Schools Charles W. Lewis M.S.
High Schools Highland H.S.
School District Black Horse Pike Regional Schools
Others
Pets Allowed Y
Senior Community No
Tax ID 15-13901-00053
Ownership Fee Simple
SqFt Source Assessor
Acceptable Financing Cash, Conventional, FHA, Exchange, FHVA, VA
Listing Terms Cash, Conventional, FHA, Exchange, FHVA, VA
Financing Cash,Conventional,FHA,Exchange,FHVA,VA
Special Listing Condition Standard
Pets Description No Pet Restrictions
Read Less
Want to know what your home might be worth? Contact us for a FREE valuation!

Our team is ready to help you sell your home for the highest possible price ASAP

Bought with Barbara A Mitchell • Keller Williams Realty - Cherry Hill







