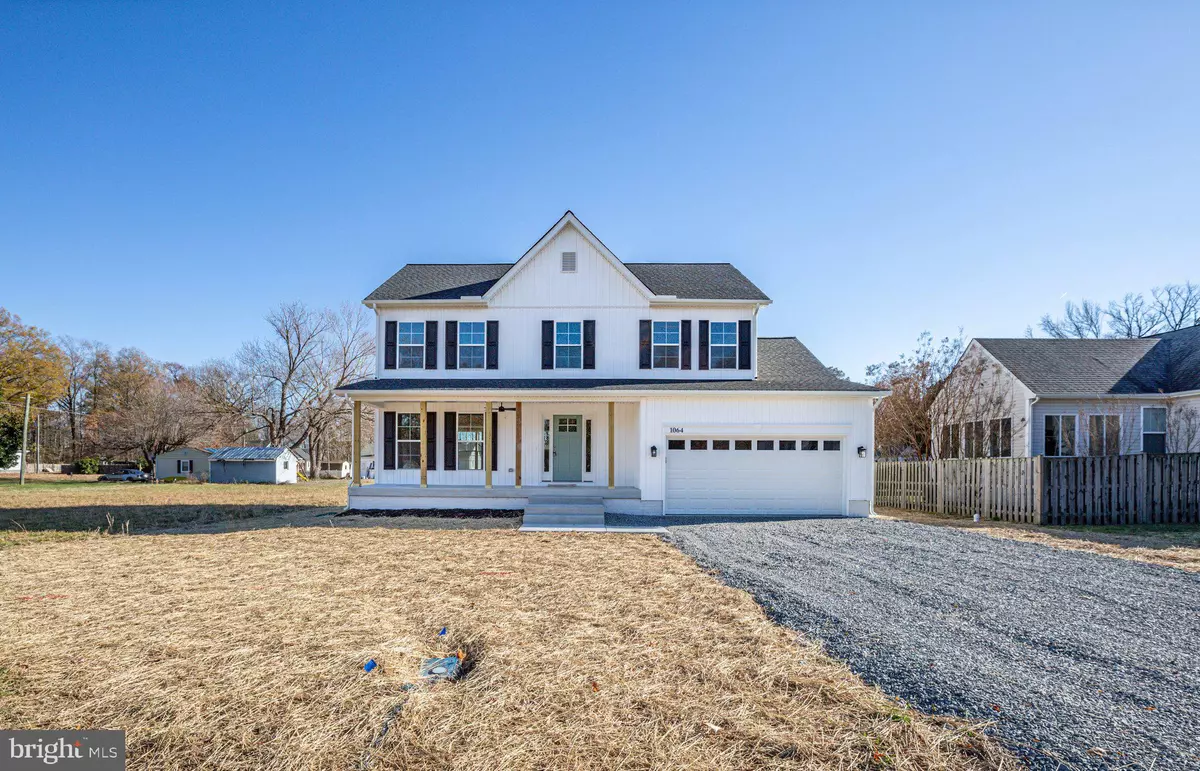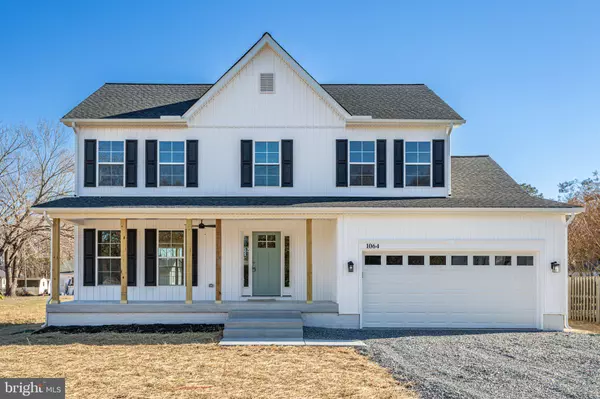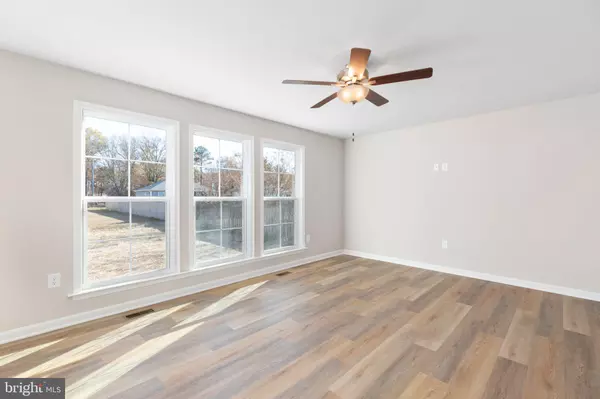$408,809
$408,809
For more information regarding the value of a property, please contact us for a free consultation.
130 MT VERNON DR Colonial Beach, VA 22443
4 Beds
3 Baths
2,150 SqFt
Key Details
Sold Price $408,809
Property Type Single Family Home
Sub Type Detached
Listing Status Sold
Purchase Type For Sale
Square Footage 2,150 sqft
Price per Sqft $190
Subdivision Westmoreland Shores
MLS Listing ID VAWE2005700
Sold Date 11/15/24
Style Colonial
Bedrooms 4
Full Baths 2
Half Baths 1
HOA Y/N N
Abv Grd Liv Area 2,150
Originating Board BRIGHT
Year Built 2024
Annual Tax Amount $65
Tax Year 2022
Lot Size 0.251 Acres
Acres 0.25
Property Description
Hamlet Homes introduces the Madison Model to the Westmoreland Shores Subd. This gorgous 2150 sq ft home boasts a 2 car garage, deck, 4' kitchen island with granite countertops, LVP plank flooring in your kitchen and bathrooms, adult height vanities, stainless steel appliances, tile showers in the bathrooms, and much more! Reach out soon to still have time to pick your finishes such as roof color, siding style and color, front door style and color, interior paint color, cabinet color, choice of granite, and choice of floorings plus many more options to choose from. The garage comes with a garage door opener, 2 remotes, and a keyless entry pad. The crawl spaces are fully encapsulated and insulated with a vapor barrier, sump pump, and control temperature. Westmoreland Shores Subd is an established beachy community with a dock, pier, beach and water access for your fishing and boating activities. 1 mile away from the Town of Colonial Beach where the fun never stops with car shows, farmers markets, shopping, dining, music on the greens, always events and activities plus beautiful beaches and boardwalk and large fishing pier. Reach out for a Hamlet Homes Brochure for a list of standard features, other models available, other lots available and learn more about the process of building with Hamlet Homes who has 29 years in the business and over 3500+ homes built! Pictures are of previous models built and can include some upgrades.
Location
State VA
County Westmoreland
Zoning R1
Interior
Interior Features Attic, Breakfast Area, Ceiling Fan(s), Family Room Off Kitchen, Formal/Separate Dining Room, Kitchen - Island, Pantry, Bathroom - Soaking Tub, Upgraded Countertops, Walk-in Closet(s)
Hot Water Electric
Heating Heat Pump(s)
Cooling Central A/C
Flooring Luxury Vinyl Plank, Carpet
Equipment Built-In Microwave, Dishwasher, Disposal, Exhaust Fan, Oven/Range - Electric, Refrigerator, Stainless Steel Appliances, Washer/Dryer Hookups Only, Water Heater
Window Features ENERGY STAR Qualified
Appliance Built-In Microwave, Dishwasher, Disposal, Exhaust Fan, Oven/Range - Electric, Refrigerator, Stainless Steel Appliances, Washer/Dryer Hookups Only, Water Heater
Heat Source Electric
Laundry Main Floor
Exterior
Garage Garage - Front Entry, Garage - Side Entry, Garage Door Opener, Inside Access
Garage Spaces 5.0
Utilities Available Under Ground
Amenities Available Beach, Boat Dock/Slip, Boat Ramp
Waterfront N
Water Access Y
Water Access Desc Boat - Powered,Canoe/Kayak,Fishing Allowed,Public Beach
Roof Type Architectural Shingle
Accessibility None
Road Frontage State
Attached Garage 2
Total Parking Spaces 5
Garage Y
Building
Lot Description Level
Story 2
Foundation Crawl Space
Sewer Public Sewer
Water Public
Architectural Style Colonial
Level or Stories 2
Additional Building Above Grade
Structure Type Dry Wall
New Construction Y
Schools
Elementary Schools Washington Dist
Middle Schools Call School Board
High Schools Washington & Lee
School District Westmoreland County Public Schools
Others
Senior Community No
Tax ID NO TAX RECORD
Ownership Fee Simple
SqFt Source Estimated
Security Features Carbon Monoxide Detector(s),Main Entrance Lock,Smoke Detector
Special Listing Condition Standard
Read Less
Want to know what your home might be worth? Contact us for a FREE valuation!

Our team is ready to help you sell your home for the highest possible price ASAP

Bought with Kristi Ann Murphy • Long & Foster Real Estate, Inc.







