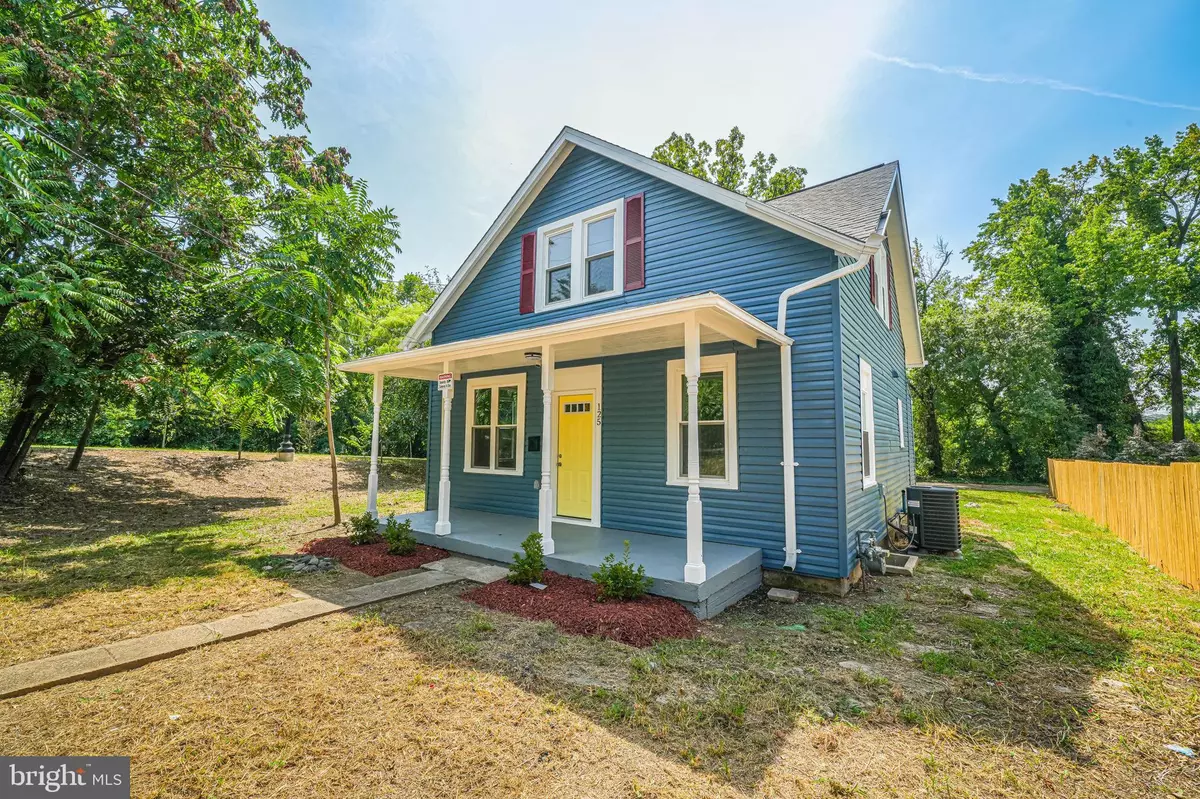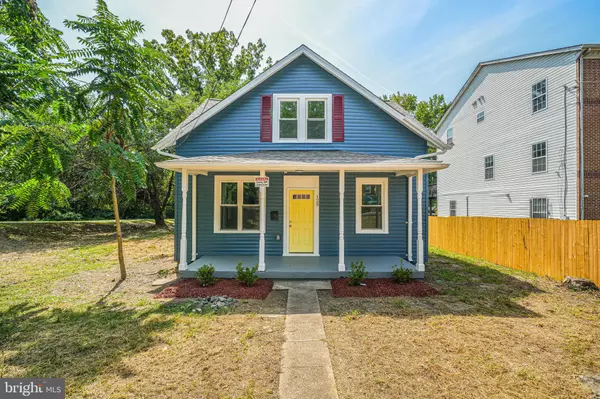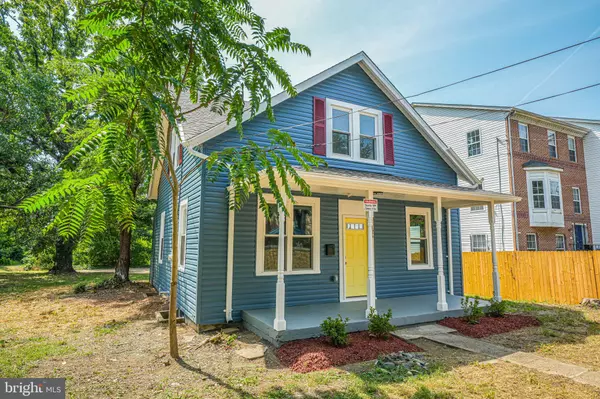$430,000
$425,000
1.2%For more information regarding the value of a property, please contact us for a free consultation.
125 ATLANTIC ST SE Washington, DC 20032
3 Beds
2 Baths
1,339 SqFt
Key Details
Sold Price $430,000
Property Type Single Family Home
Sub Type Detached
Listing Status Sold
Purchase Type For Sale
Square Footage 1,339 sqft
Price per Sqft $321
Subdivision Congress Heights
MLS Listing ID DCDC2156836
Sold Date 11/18/24
Style Cape Cod
Bedrooms 3
Full Baths 2
HOA Y/N N
Abv Grd Liv Area 1,339
Originating Board BRIGHT
Year Built 1920
Annual Tax Amount $2,595
Tax Year 2023
Lot Size 6,000 Sqft
Acres 0.14
Property Description
Step into modern luxury at 125 Atlantic Street SE, where no detail has been overlooked in this meticulously remodeled property. The heart of the home is the renovated gourmet kitchen featuring sleek stainless steel appliances, upgraded countertops, and ample cabinetry, perfect for culinary enthusiasts and entertaining alike. The home boasts newly remodeled bathrooms that offer contemporary fixtures and finishes. The main and upper levels feature brand new luxury vinyl plank (LVP) flooring, providing both durability and style throughout the home. Every aspect of this home has been thoughtfully upgraded, including new interior and exterior doors, vinyl windows, and a modern HVAC system to keep you comfortable year-round. You'll also appreciate the new water heater and lighting fixtures, ensuring efficiency and ambiance in every room. To complete the transformation, the entire interior and exterior have been freshly painted, offering a bright and inviting atmosphere the moment you walk in. This home is truly move-in ready, offering peace of mind and modern conveniences in a prime location. Don't miss the opportunity to own this beautifully renovated gem on Atlantic Street SE. Schedule your private tour today!
Location
State DC
County Washington
Zoning 012
Rooms
Basement Unfinished, Partial, Poured Concrete
Main Level Bedrooms 1
Interior
Interior Features Floor Plan - Open, Kitchen - Gourmet, Upgraded Countertops
Hot Water Natural Gas
Heating Forced Air
Cooling Central A/C
Flooring Luxury Vinyl Plank, Ceramic Tile
Equipment Built-In Microwave, Built-In Range, Dishwasher, Dryer, Oven/Range - Gas, Stainless Steel Appliances, Washer, Water Heater
Furnishings No
Fireplace N
Appliance Built-In Microwave, Built-In Range, Dishwasher, Dryer, Oven/Range - Gas, Stainless Steel Appliances, Washer, Water Heater
Heat Source Natural Gas
Laundry Main Floor
Exterior
Utilities Available Natural Gas Available, Electric Available, Phone Available, Sewer Available, Water Available
Water Access N
Roof Type Asphalt
Accessibility Level Entry - Main
Garage N
Building
Story 2.5
Foundation Concrete Perimeter
Sewer Public Sewer
Water Public
Architectural Style Cape Cod
Level or Stories 2.5
Additional Building Above Grade, Below Grade
Structure Type Dry Wall,Plaster Walls,Vaulted Ceilings
New Construction N
Schools
Elementary Schools Patterson
Middle Schools Hart
High Schools Ballou Senior
School District District Of Columbia Public Schools
Others
Senior Community No
Tax ID 6169//0037
Ownership Fee Simple
SqFt Source Assessor
Security Features Main Entrance Lock,Smoke Detector
Acceptable Financing Cash, Conventional, FHA, USDA, VA
Listing Terms Cash, Conventional, FHA, USDA, VA
Financing Cash,Conventional,FHA,USDA,VA
Special Listing Condition Standard
Read Less
Want to know what your home might be worth? Contact us for a FREE valuation!

Our team is ready to help you sell your home for the highest possible price ASAP

Bought with Nancy V Miranda • RE/MAX Allegiance







