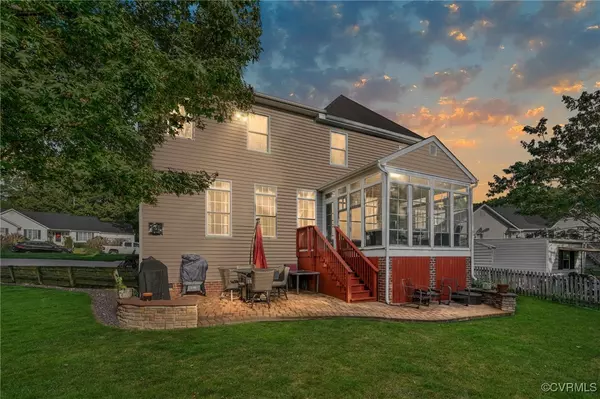$490,000
$480,000
2.1%For more information regarding the value of a property, please contact us for a free consultation.
3706 Stamford CIR Midlothian, VA 23112
5 Beds
3 Baths
2,640 SqFt
Key Details
Sold Price $490,000
Property Type Single Family Home
Sub Type Single Family Residence
Listing Status Sold
Purchase Type For Sale
Square Footage 2,640 sqft
Price per Sqft $185
Subdivision St Regents Lake
MLS Listing ID 2425668
Sold Date 11/18/24
Style Two Story
Bedrooms 5
Full Baths 2
Half Baths 1
Construction Status Actual
HOA Fees $10/ann
HOA Y/N Yes
Year Built 2004
Annual Tax Amount $4,238
Tax Year 2023
Lot Size 0.308 Acres
Acres 0.308
Property Description
Welcome to 3706 Stamford Circle, a beautiful lakefront home nestled in a gorgeous Midlothian community. As you step inside, you're greeted by a grand two-story foyer and stunning hardwood floors throughout. The main level offers an eat-in kitchen, complete with upgraded stone countertops, a spacious living room and dining room perfect for entertaining large gatherings and a family room with a gas fireplace, large windows and surround sound capabilities. Off the kitchen, step out onto the glass-enclosed back deck, where you can enjoy year-round panoramic views featuring a private dock that provides direct access to the lake. Upstairs, you’ll find five spacious bedrooms, including a serene primary suite with ample closet space and an en-suite bathroom. Enjoy the prime location this beautiful home offers with close access to major interstates, dining and shopping!
Location
State VA
County Chesterfield
Community St Regents Lake
Area 62 - Chesterfield
Body of Water Lake
Interior
Interior Features Breakfast Area, Dining Area, Eat-in Kitchen, Fireplace, Granite Counters, High Ceilings, Bath in Primary Bedroom, Pantry
Heating Electric, Heat Pump
Cooling Electric, Zoned
Flooring Partially Carpeted, Wood
Fireplaces Number 1
Fireplaces Type Gas
Fireplace Yes
Appliance Dryer, Dishwasher, Gas Water Heater, Microwave, Oven, Refrigerator, Stove, Washer
Laundry Dryer Hookup
Exterior
Exterior Feature Deck, Dock, Sprinkler/Irrigation, Porch, Paved Driveway
Garage Attached
Garage Spaces 2.0
Fence None
Pool None
Community Features Home Owners Association
Waterfront Yes
Waterfront Description Dock Access,Lake,Lake Front,Mooring,Waterfront
View Y/N Yes
View Water
Roof Type Composition,Shingle
Porch Front Porch, Deck, Porch
Garage Yes
Building
Lot Description Cul-De-Sac
Story 2
Sewer Public Sewer
Water Public
Architectural Style Two Story
Level or Stories Two
Structure Type Brick,Drywall,Vinyl Siding
New Construction No
Construction Status Actual
Schools
Elementary Schools Evergreen
Middle Schools Swift Creek
High Schools Clover Hill
Others
HOA Fee Include Common Areas
Tax ID 739-68-33-74-700-000
Ownership Individuals
Financing FHA
Read Less
Want to know what your home might be worth? Contact us for a FREE valuation!

Our team is ready to help you sell your home for the highest possible price ASAP

Bought with J and S Real Estate







