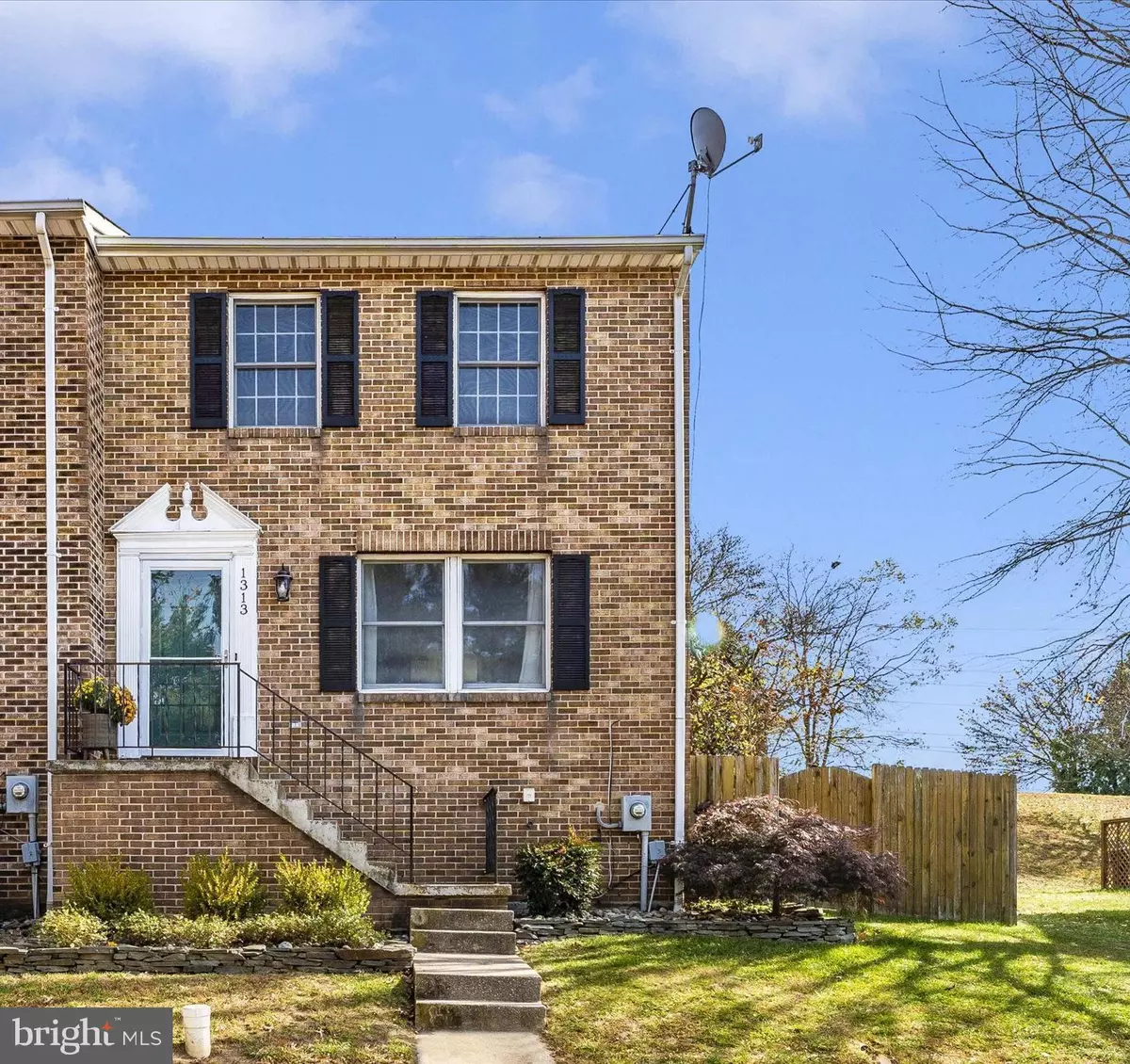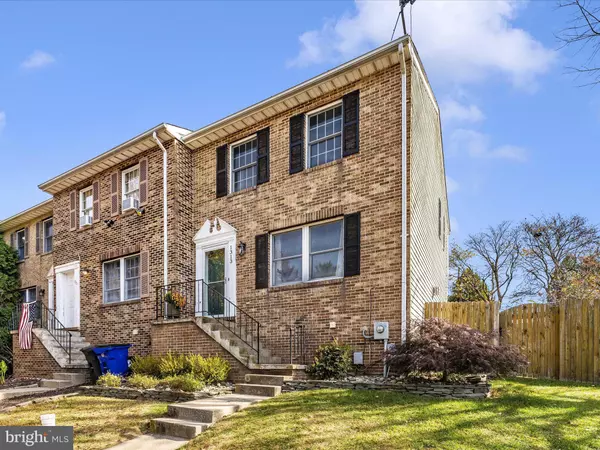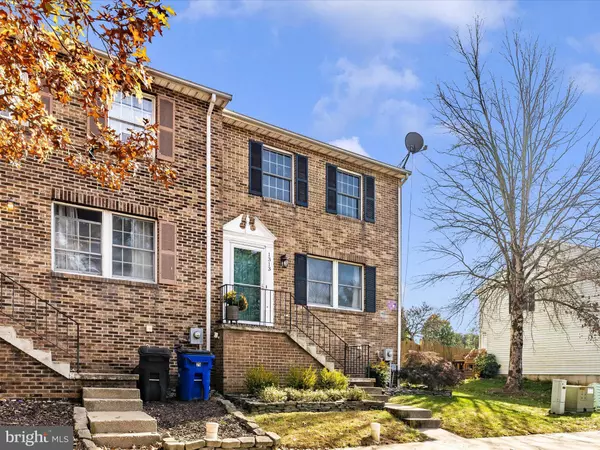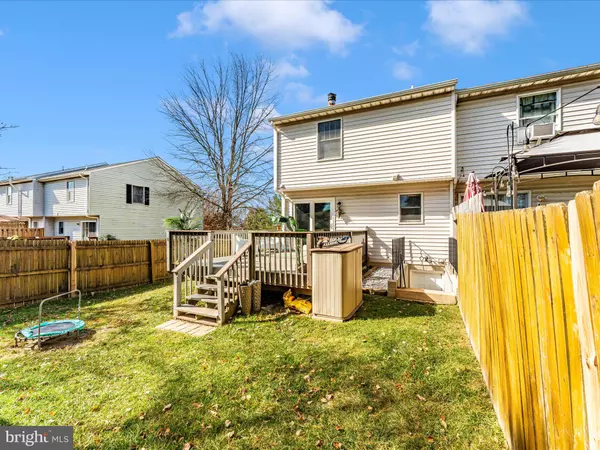$399,900
$389,900
2.6%For more information regarding the value of a property, please contact us for a free consultation.
1313 OAK VIEW DR Mount Airy, MD 21771
3 Beds
4 Baths
2,280 SqFt
Key Details
Sold Price $399,900
Property Type Townhouse
Sub Type End of Row/Townhouse
Listing Status Sold
Purchase Type For Sale
Square Footage 2,280 sqft
Price per Sqft $175
Subdivision Village Of Tall Oaks
MLS Listing ID MDFR2055830
Sold Date 11/18/24
Style Colonial
Bedrooms 3
Full Baths 3
Half Baths 1
HOA Fees $63/mo
HOA Y/N Y
Abv Grd Liv Area 1,240
Originating Board BRIGHT
Year Built 1989
Annual Tax Amount $2,962
Tax Year 2019
Lot Size 3,060 Sqft
Acres 0.07
Property Description
Lovely end unit, brick front townhouse w/3 finished levels. Located in the peaceful Village of Tall Oaks in Mt. Airy. This end unit offers a larger lot size and the extra side yard. The main level features an open concept with cozy living room and oversized eat-in kitchen. Kitchen opens to deck and rear/side yard which is totally fenced. This property has 3 full baths (2 on upper level and one in lower lever) and one powder room on the main level. New luxury vinyl plank flooring on the main level. Hardwood floors are under the new flooring in the living room and tile under the floors in the kitchen, if that is desired. The upper level boosts two very large bedrooms w/tons of closet space and 2 full baths. The finished lower level was designed to be the master bedroom w/full bath. Currently being used a recroom/playroom. Lower level has door that walks out to stairs that lead up to the backyard. Conveys with 2 reserved parking spaces right in front of the unit. Mt. Airy offers numerous dining and shopping options, charming boutiques, fitness centers, and grocery stores, yet still having that small town feel in historic downtown. Also a great commuter location, close to major highways with easy access to Frederick or Baltimore Area.
Location
State MD
County Frederick
Zoning R2
Rooms
Basement Full, Fully Finished, Heated, Improved, Interior Access, Outside Entrance, Rear Entrance, Walkout Stairs
Interior
Interior Features Combination Kitchen/Dining, Family Room Off Kitchen, Floor Plan - Traditional, Kitchen - Table Space, Wood Floors
Hot Water Electric
Heating Heat Pump(s)
Cooling Central A/C
Fireplaces Number 1
Fireplaces Type Fireplace - Glass Doors
Equipment Built-In Microwave, Dishwasher, Disposal, Dryer, Oven/Range - Electric, Refrigerator, Stainless Steel Appliances, Washer, Water Heater
Fireplace Y
Appliance Built-In Microwave, Dishwasher, Disposal, Dryer, Oven/Range - Electric, Refrigerator, Stainless Steel Appliances, Washer, Water Heater
Heat Source Electric
Exterior
Parking On Site 2
Fence Rear
Waterfront N
Water Access N
Roof Type Asphalt
Accessibility Level Entry - Main
Garage N
Building
Lot Description Rear Yard, SideYard(s)
Story 3
Foundation Concrete Perimeter
Sewer Public Sewer
Water Public
Architectural Style Colonial
Level or Stories 3
Additional Building Above Grade, Below Grade
New Construction N
Schools
School District Frederick County Public Schools
Others
Senior Community No
Tax ID 1118360012
Ownership Fee Simple
SqFt Source Estimated
Special Listing Condition Standard
Read Less
Want to know what your home might be worth? Contact us for a FREE valuation!

Our team is ready to help you sell your home for the highest possible price ASAP

Bought with Audrey M Bullock • Cummings & Co. Realtors







