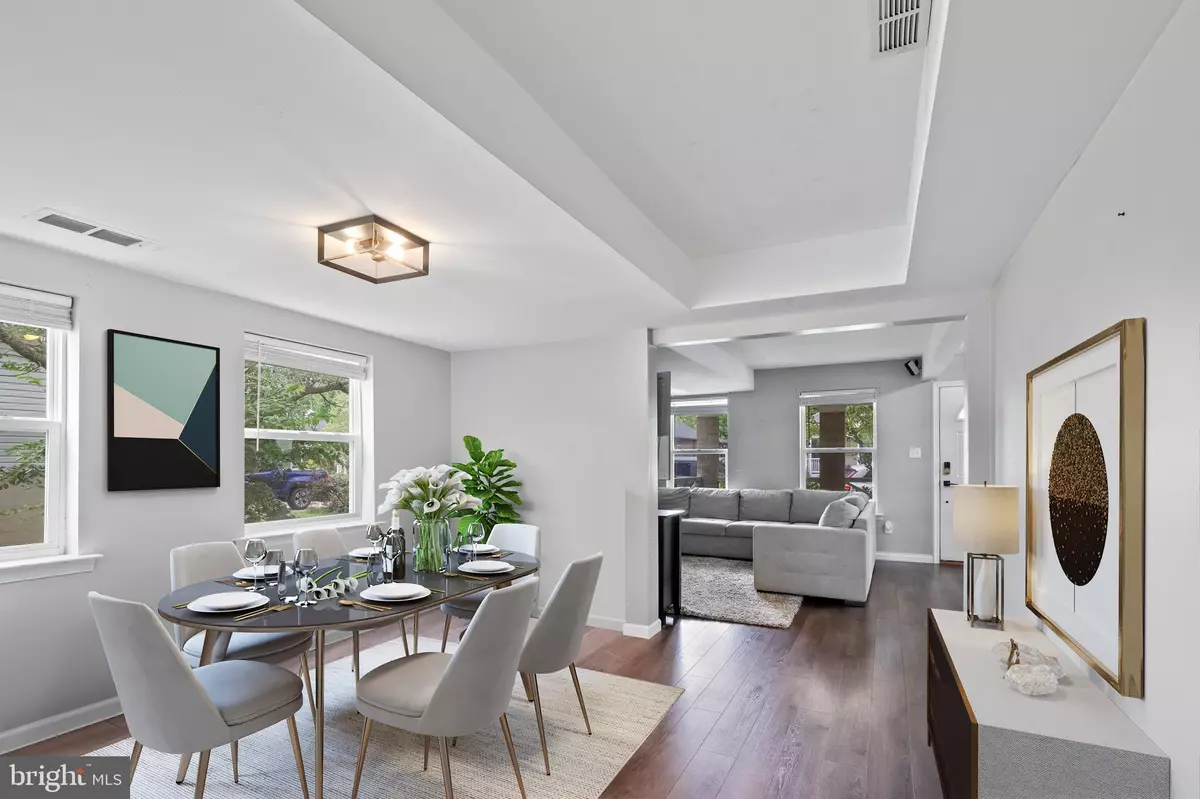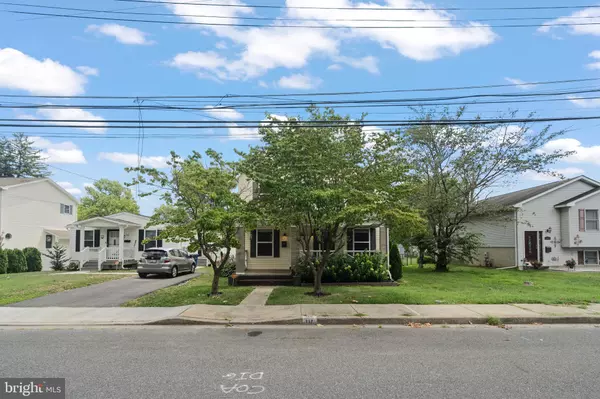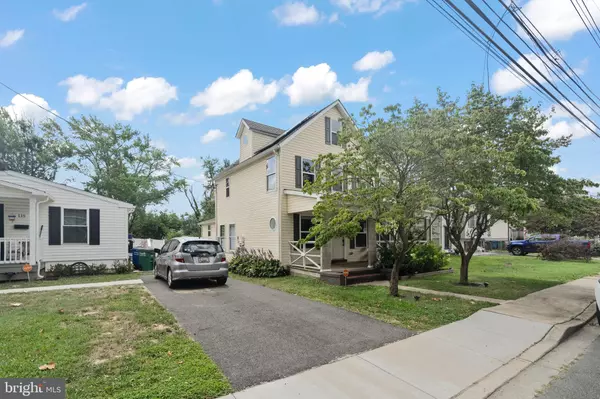$360,000
$345,000
4.3%For more information regarding the value of a property, please contact us for a free consultation.
117 EDMUND ST Aberdeen, MD 21001
4 Beds
2 Baths
1,954 SqFt
Key Details
Sold Price $360,000
Property Type Single Family Home
Sub Type Detached
Listing Status Sold
Purchase Type For Sale
Square Footage 1,954 sqft
Price per Sqft $184
Subdivision Aberdeen Hills
MLS Listing ID MDHR2033672
Sold Date 11/19/24
Style Farmhouse/National Folk
Bedrooms 4
Full Baths 2
HOA Y/N N
Abv Grd Liv Area 1,954
Originating Board BRIGHT
Year Built 1932
Annual Tax Amount $3,513
Tax Year 2024
Lot Size 0.460 Acres
Acres 0.46
Property Description
This gorgeous home is turn key and ready for move in! With a first floor primary suite and three upper level bedrooms, a bathroom and a huge lounge, this home could be perfect for lots of different living arrangements. The sparkling kitchen has space for a table and chairs right off the laundry. The yard is really MASSIVE and backs to an access road for additional parking, maybe a camper! You could even add your own detached garage because there's no HOA! Outside, there is a spacious patio perfect for outdoor gatherings and summer barbecues. The possibilities are endless in the backyard!It can be a tranquil oasis, with a lush lawn....just add a vegetable garden, whatever you desire! Overall, this house is a perfect blend of comfort, charm, and functionality, making it a true sanctuary to call your home.
Location
State MD
County Harford
Zoning RO
Rooms
Other Rooms Primary Bedroom, Bedroom 3, Bedroom 1, Bathroom 2, Attic
Main Level Bedrooms 1
Interior
Interior Features Attic, Carpet, Ceiling Fan(s), Dining Area, Entry Level Bedroom, Floor Plan - Traditional, Kitchen - Table Space, Pantry, Upgraded Countertops
Hot Water Electric
Heating Forced Air
Cooling Ceiling Fan(s), Central A/C
Flooring Carpet, Laminated
Equipment Dishwasher, Dryer, Exhaust Fan, Microwave, Oven/Range - Electric, Refrigerator, Stainless Steel Appliances, Washer
Fireplace N
Appliance Dishwasher, Dryer, Exhaust Fan, Microwave, Oven/Range - Electric, Refrigerator, Stainless Steel Appliances, Washer
Heat Source Electric
Exterior
Exterior Feature Porch(es)
Waterfront N
Water Access N
Roof Type Shingle
Accessibility Level Entry - Main
Porch Porch(es)
Garage N
Building
Lot Description Cleared, Front Yard, Landscaping, Level, Rear Yard, Road Frontage
Story 2
Foundation Block
Sewer Public Septic, Public Sewer
Water Public
Architectural Style Farmhouse/National Folk
Level or Stories 2
Additional Building Above Grade, Below Grade
Structure Type Dry Wall
New Construction N
Schools
School District Harford County Public Schools
Others
Senior Community No
Tax ID 1302002078
Ownership Fee Simple
SqFt Source Estimated
Acceptable Financing Cash, Conventional, FHA, VA
Listing Terms Cash, Conventional, FHA, VA
Financing Cash,Conventional,FHA,VA
Special Listing Condition Standard
Read Less
Want to know what your home might be worth? Contact us for a FREE valuation!

Our team is ready to help you sell your home for the highest possible price ASAP

Bought with Rodney L Byrd • Exit Results Realty







