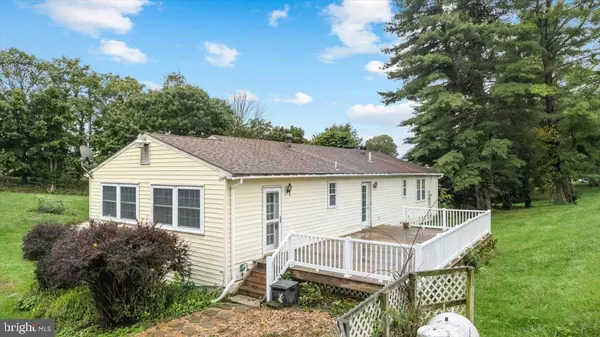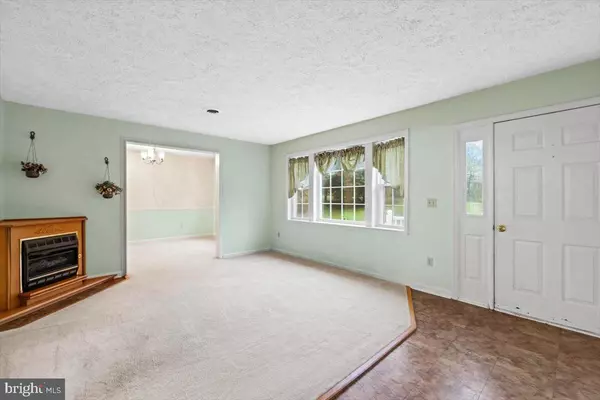$350,000
$379,900
7.9%For more information regarding the value of a property, please contact us for a free consultation.
6484 CEDAR RUN TRL Broadway, VA 22815
4 Beds
3 Baths
2,656 SqFt
Key Details
Sold Price $350,000
Property Type Single Family Home
Sub Type Detached
Listing Status Sold
Purchase Type For Sale
Square Footage 2,656 sqft
Price per Sqft $131
MLS Listing ID VARO2001778
Sold Date 11/20/24
Style Raised Ranch/Rambler,Ranch/Rambler
Bedrooms 4
Full Baths 3
HOA Y/N N
Abv Grd Liv Area 1,456
Originating Board BRIGHT
Year Built 1984
Tax Year 2023
Lot Size 0.720 Acres
Acres 0.72
Property Description
Welcome to this charming rancher offering over 2,600+ finished sq ft and more unfinished, 3 bedrooms, 3 full baths, and abundant space both inside and out. Nestled on a large 0.72-acre lot, this home features a spacious back deck, perfect for entertaining or relaxing on your favorite outdoor furniture. Inside, the main level boasts a cozy living room with a gas fireplace, a formal dining room, and a bright kitchen with ample cabinet space and room for a table. The existing furniture adds extra storage options, and a large sunroom invites natural light and offers views of the outdoors. Down the hall, you'll find three bedrooms, including a primary suite with an attached bathroom, plus an additional hall bath. The mostly finished basement expands the living space even further, with a full bathroom, a large family room, a library area complete with a piano, and desk. There are two additional rooms and an office, perfect for hobbies or guests, along with a laundry room offering plenty of storage. A utility room also provides even more space for your organizational needs. The outdoor shed is ready to accommodate all your gardening tools, and the side yard provides plenty of room for outdoor activities. With its generous layout and peaceful surroundings, this home offers endless possibilities for comfortable living. This is being sold as-is! Don’t miss out on this hidden gem!
Location
State VA
County Rockingham
Zoning A2
Rooms
Basement Connecting Stairway, Full, Improved, Partially Finished, Outside Entrance, Interior Access, Rear Entrance, Shelving, Space For Rooms, Walkout Stairs, Other
Main Level Bedrooms 3
Interior
Interior Features Breakfast Area, Built-Ins, Carpet, Ceiling Fan(s), Dining Area, Formal/Separate Dining Room, Kitchen - Eat-In, Kitchen - Table Space
Hot Water Electric
Heating Forced Air
Cooling Central A/C
Flooring Carpet, Vinyl
Fireplaces Number 2
Fireplaces Type Corner, Insert, Gas/Propane, Other
Equipment Cooktop, Dishwasher, Oven - Wall, Refrigerator, Dryer, Washer
Fireplace Y
Appliance Cooktop, Dishwasher, Oven - Wall, Refrigerator, Dryer, Washer
Heat Source Propane - Owned
Laundry Basement
Exterior
Exterior Feature Deck(s)
Waterfront N
Water Access N
View Pasture
Accessibility None
Porch Deck(s)
Garage N
Building
Lot Description Front Yard, SideYard(s)
Story 2
Foundation Block
Sewer On Site Septic
Water Well-Shared
Architectural Style Raised Ranch/Rambler, Ranch/Rambler
Level or Stories 2
Additional Building Above Grade, Below Grade
New Construction N
Schools
School District Rockingham County Public Schools
Others
Senior Community No
Tax ID 50 A 143
Ownership Fee Simple
SqFt Source Assessor
Acceptable Financing Cash, Conventional, FHA, USDA, VA
Listing Terms Cash, Conventional, FHA, USDA, VA
Financing Cash,Conventional,FHA,USDA,VA
Special Listing Condition Standard
Read Less
Want to know what your home might be worth? Contact us for a FREE valuation!

Our team is ready to help you sell your home for the highest possible price ASAP

Bought with Susan Elizabeth Conrad Melendez • May Kline Realty, Inc







