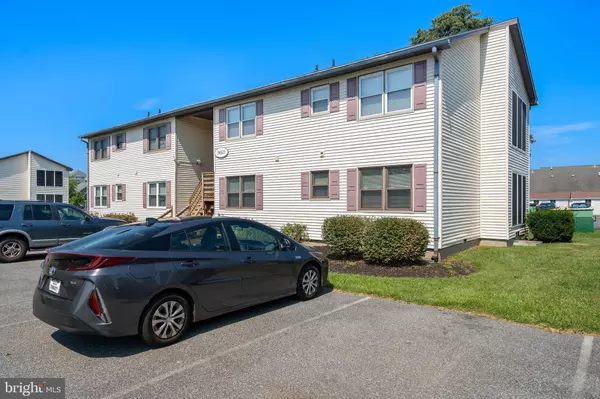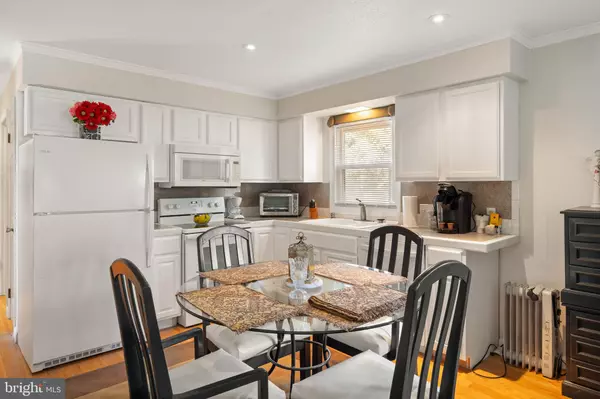$290,000
$315,000
7.9%For more information regarding the value of a property, please contact us for a free consultation.
34521 OAKLEY CT #18 Lewes, DE 19958
2 Beds
2 Baths
1,200 SqFt
Key Details
Sold Price $290,000
Property Type Condo
Sub Type Condo/Co-op
Listing Status Sold
Purchase Type For Sale
Square Footage 1,200 sqft
Price per Sqft $241
Subdivision Fairway Village Condos
MLS Listing ID DESU2066594
Sold Date 11/21/24
Style Unit/Flat
Bedrooms 2
Full Baths 2
Condo Fees $790/qua
HOA Y/N N
Abv Grd Liv Area 1,200
Originating Board BRIGHT
Year Built 1986
Annual Tax Amount $970
Tax Year 2023
Lot Dimensions 0.00 x 0.00
Property Description
BACK ON MARKET AT NO FAULT OF THE SELLERS. Welcome to this charming 1,200 sq. ft. (est.) 2 bed/2bath 1st floor condo in Fairway Village. If you don't want to deal with stairs, this is the ideal location. This fully furnished condo was previously a rental. It features a spacious 3-season sunroom, beautiful accents and furnishings, large bedrooms, updated bathrooms, new Bamboo hardwood flooring throughout, and an open floor plan. Close to everything - Enjoy walking distance to Midway Par 3 golf course, shopping, movie theatre, and numerous restaurants. Central location and easy access to Lewes or Rehoboth beaches, Cape Henlopen State Park, VERY close to Junction and Breakwater bike trail, Cape May Lewes Ferry, and more! Don't miss out on the opportunity to own a vacation getaway, permanent home, or rental. Short-term rentals allowed.
Location
State DE
County Sussex
Area Lewes Rehoboth Hundred (31009)
Zoning C-1
Rooms
Other Rooms Living Room, Dining Room, Primary Bedroom, Kitchen, Additional Bedroom
Main Level Bedrooms 2
Interior
Interior Features Combination Dining/Living, Combination Kitchen/Dining, Dining Area, Floor Plan - Open, Primary Bath(s), Recessed Lighting, Window Treatments
Hot Water Electric
Heating Heat Pump(s)
Cooling Central A/C
Flooring Bamboo, Hardwood
Fireplaces Number 1
Fireplaces Type Electric
Equipment Built-In Microwave, Dishwasher, Disposal, Dryer - Electric, Oven/Range - Electric, Washer, Water Heater, Refrigerator
Furnishings Yes
Fireplace Y
Appliance Built-In Microwave, Dishwasher, Disposal, Dryer - Electric, Oven/Range - Electric, Washer, Water Heater, Refrigerator
Heat Source Electric
Laundry Dryer In Unit, Washer In Unit
Exterior
Exterior Feature Porch(es), Screened
Amenities Available None
Water Access N
Roof Type Architectural Shingle
Accessibility None
Porch Porch(es), Screened
Garage N
Building
Story 1
Unit Features Garden 1 - 4 Floors
Foundation Block
Sewer Public Sewer
Water Public
Architectural Style Unit/Flat
Level or Stories 1
Additional Building Above Grade, Below Grade
New Construction N
Schools
School District Cape Henlopen
Others
Pets Allowed Y
HOA Fee Include Trash,Ext Bldg Maint,Snow Removal,Common Area Maintenance,Lawn Maintenance,Insurance,Reserve Funds,Management
Senior Community No
Tax ID 334-06.00-69.01-18
Ownership Condominium
Acceptable Financing Cash, FHA, Conventional
Listing Terms Cash, FHA, Conventional
Financing Cash,FHA,Conventional
Special Listing Condition Standard
Pets Allowed Cats OK, Dogs OK, Number Limit
Read Less
Want to know what your home might be worth? Contact us for a FREE valuation!

Our team is ready to help you sell your home for the highest possible price ASAP

Bought with Cole Mathew Ciber • Compass







