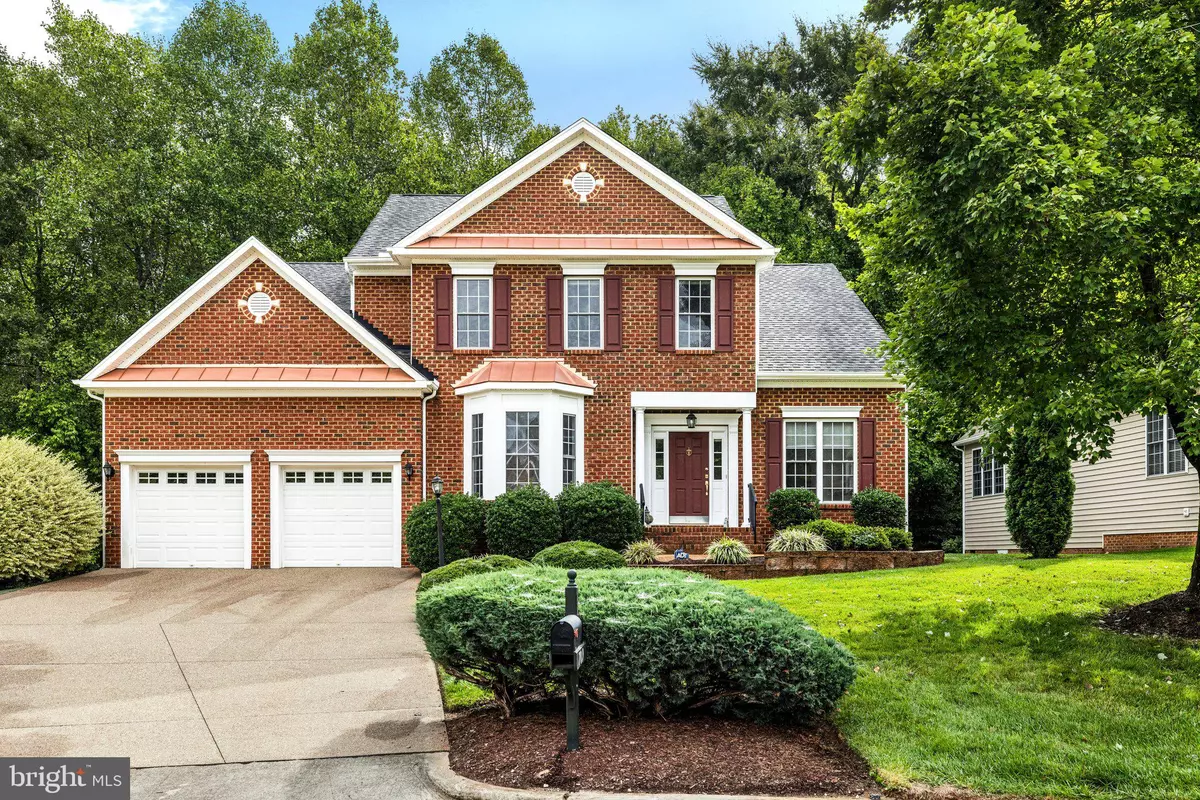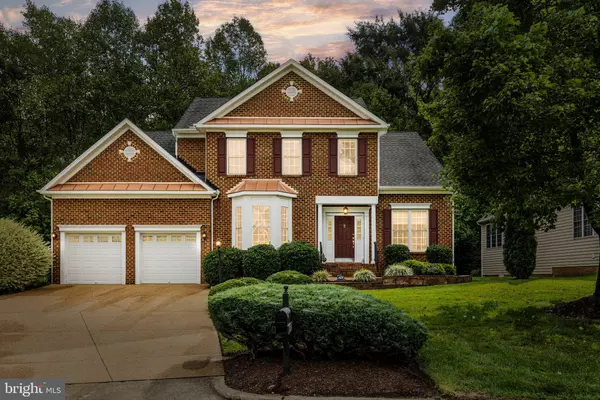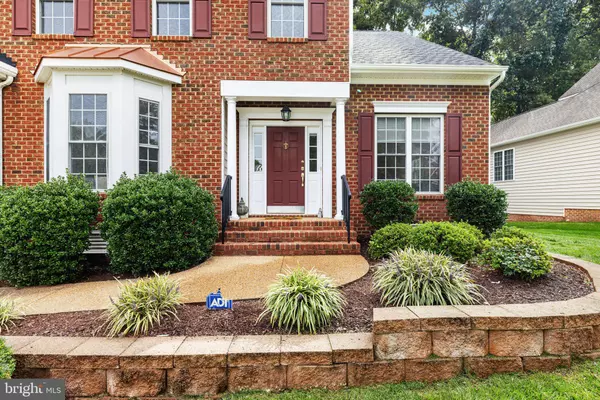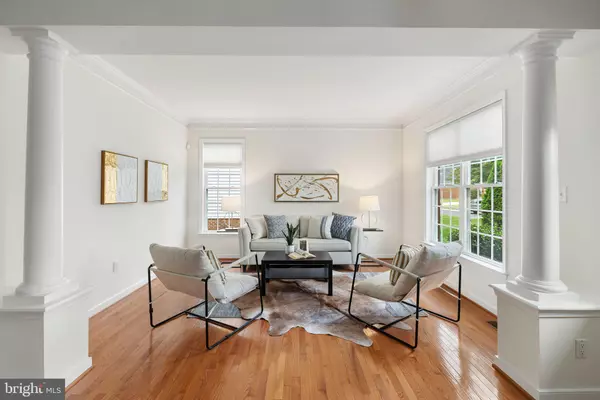$625,000
$624,950
For more information regarding the value of a property, please contact us for a free consultation.
709 TAYLORS HILL CT Manakin Sabot, VA 23103
4 Beds
3 Baths
3,012 SqFt
Key Details
Sold Price $625,000
Property Type Single Family Home
Sub Type Detached
Listing Status Sold
Purchase Type For Sale
Square Footage 3,012 sqft
Price per Sqft $207
Subdivision None Available
MLS Listing ID VAGO2000276
Sold Date 11/25/24
Style Traditional,Other
Bedrooms 4
Full Baths 2
Half Baths 1
HOA Fees $155/mo
HOA Y/N Y
Abv Grd Liv Area 3,012
Originating Board BRIGHT
Year Built 2005
Annual Tax Amount $3,106
Tax Year 2024
Lot Size 0.260 Acres
Acres 0.26
Lot Dimensions 0.00 x 0.00
Property Description
This elegant 2-story brick and vinyl transitional home is nestled into a peaceful cul-de-sac in The Parke at Manakin Woods, just minutes from 288 and a stone’s throw from Short Pump. With 4 bedrooms, 2.5 bathrooms, and fresh paint and new carpeting throughout the interior, this is an impressive house in a sought-after neighborhood! Enter in through the front door and you’ll notice beautiful oak hardwood floors and a foyer flanked by formal living and dining spaces – perfect for hosting dinners, game nights, and book clubs. The 2-story Great Room lies just beyond and features vaulted ceilings, a wall of windows, plenty of natural light in the daytime, and ample space for gatherings around the gas fireplace. The kitchen boasts abundant cabinet space, granite countertops, a center island, gas cooking, a pantry, and an eat-in area. A sunroom off the kitchen overlooks the private wooded backyard – a nature lover’s retreat! – and can easily double as a second (or third) living or dining space. This is also where you’ll access the rear deck. The first-floor owner’s suite features a large walk-in closet and en suite bath with a shower, soaking tub, double vanity, and water closet. Upstairs, you’ll find 3 additional generously sized bedrooms with ample closet space; a full bath with a shower and tub; and a linen closet. A walk-in, floored attic space provides extra storage. Additional highlights include a two-car garage, laundry room, and a convenient half-bath on the main level. The Parke at Manakin Woods is walking distance from nature paths, tennis courts, and a community lake, and a 15-minute drive to shops, restaurants, and grocery stores in Short Pump. Quick closing is available.
Location
State VA
County Goochland
Zoning RPUD
Rooms
Other Rooms Living Room, Dining Room, Primary Bedroom, Bedroom 2, Bedroom 3, Bedroom 4, Kitchen, Sun/Florida Room
Main Level Bedrooms 4
Interior
Interior Features Bathroom - Tub Shower, Breakfast Area, Ceiling Fan(s), Entry Level Bedroom, Formal/Separate Dining Room, Kitchen - Island, Primary Bath(s), Walk-in Closet(s), Wood Floors
Hot Water Electric
Heating Heat Pump(s)
Cooling Central A/C
Flooring Carpet, Wood
Equipment Dishwasher, Washer, Dryer, Oven - Wall, Refrigerator
Fireplace N
Appliance Dishwasher, Washer, Dryer, Oven - Wall, Refrigerator
Heat Source Electric
Exterior
Amenities Available Common Grounds, Other
Water Access N
Roof Type Composite
Accessibility None
Garage N
Building
Story 2
Foundation Crawl Space
Sewer Public Sewer
Water Community, Well
Architectural Style Traditional, Other
Level or Stories 2
Additional Building Above Grade, Below Grade
New Construction N
Schools
High Schools Goochland
School District Goochland County Public Schools
Others
HOA Fee Include Trash
Senior Community No
Tax ID 62-40-0-21-0
Ownership Fee Simple
SqFt Source Estimated
Special Listing Condition Standard
Read Less
Want to know what your home might be worth? Contact us for a FREE valuation!

Our team is ready to help you sell your home for the highest possible price ASAP

Bought with NON MEMBER • Non Subscribing Office







