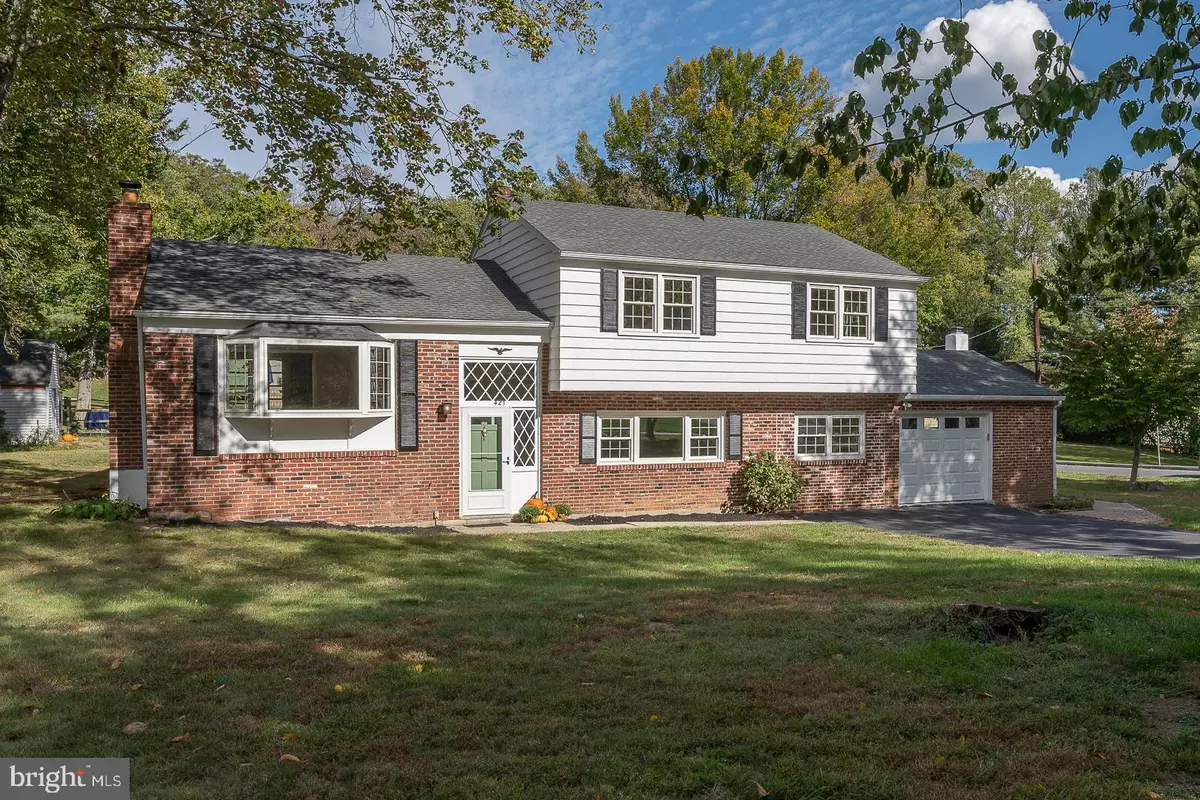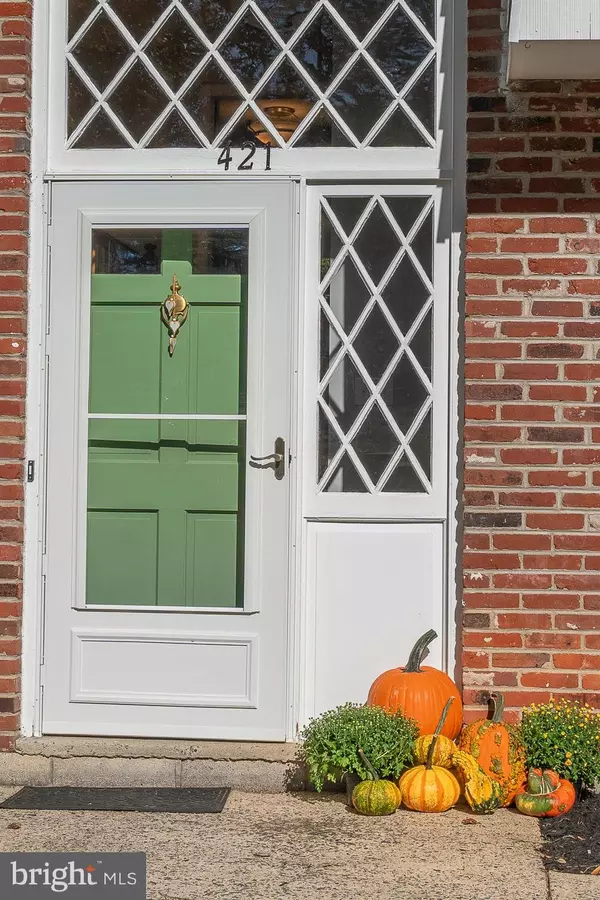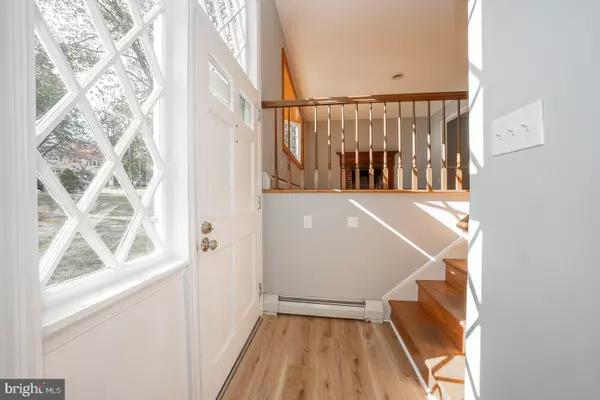$550,000
$565,000
2.7%For more information regarding the value of a property, please contact us for a free consultation.
421 PENN LN West Chester, PA 19382
5 Beds
3 Baths
1,934 SqFt
Key Details
Sold Price $550,000
Property Type Single Family Home
Sub Type Detached
Listing Status Sold
Purchase Type For Sale
Square Footage 1,934 sqft
Price per Sqft $284
Subdivision Glen Acres
MLS Listing ID PACT2078442
Sold Date 11/26/24
Style Bi-level
Bedrooms 5
Full Baths 3
HOA Y/N N
Abv Grd Liv Area 1,934
Originating Board BRIGHT
Year Built 1970
Annual Tax Amount $5,101
Tax Year 2023
Lot Size 0.445 Acres
Acres 0.44
Lot Dimensions 0.00 x 0.00
Property Description
**Charming Brick Front Home on a Desirable Corner Lot**
Welcome to this lovely brick front home, perfectly situated on a spacious corner lot. With a blend of comfort and function, this residence features a Primary Bedroom & Bath, complemented by three additional Bedrooms and an updated Bath on the second floor.
On the garden level, you'll find a delightful multi-purpose 2-room Bonus Suite complete with a full bath, seamlessly opening to a picturesque terrace adorned with a grapevine-covered Pergola—ideal for outdoor gatherings and relaxation. The main floor features an inviting fireside Living Room providing a cozy atmosphere, while the formal Dining Room leads to a bright three-season Sunroom, offering access to the terrace and abundant natural light.
Steps away from the Kitchen is a lower-level Family Room, creating a perfect space for entertaining or family time. Throughout the home, hardwood floors enhance the warm and welcoming ambiance.
Don’t miss the opportunity to make this charming home your own!
A walkable Glen Acres community Elementary School is such an unusual amenity these days...followed by the excellent West Chester Middle & Senior Schools. Public transportation and access to major highways in all directions from Wilmington to Philadelphia. Immerse yourself in the charming Boro of West Chester with its University backdrop!
Location
State PA
County Chester
Area West Goshen Twp (10352)
Zoning RESIDENTIAL
Interior
Interior Features Wood Floors
Hot Water S/W Changeover
Heating Baseboard - Hot Water, Summer/Winter Changeover
Cooling Central A/C
Flooring Hardwood, Ceramic Tile
Fireplaces Number 1
Fireplaces Type Brick, Wood
Fireplace Y
Heat Source Oil
Exterior
Garage Inside Access, Oversized
Garage Spaces 3.0
Water Access N
Roof Type Architectural Shingle
Accessibility None
Attached Garage 1
Total Parking Spaces 3
Garage Y
Building
Lot Description Corner, Level
Story 3
Foundation Block
Sewer Public Sewer
Water Public
Architectural Style Bi-level
Level or Stories 3
Additional Building Above Grade, Below Grade
New Construction N
Schools
Elementary Schools Glen Acres
Middle Schools J.R. Fugett
High Schools West Chester East
School District West Chester Area
Others
Senior Community No
Tax ID 52-06E-0051
Ownership Fee Simple
SqFt Source Assessor
Special Listing Condition Standard
Read Less
Want to know what your home might be worth? Contact us for a FREE valuation!

Our team is ready to help you sell your home for the highest possible price ASAP

Bought with Susan E Shea • BHHS Fox & Roach Wayne-Devon







