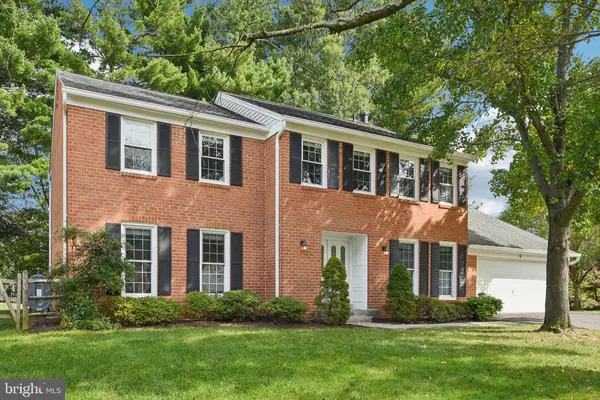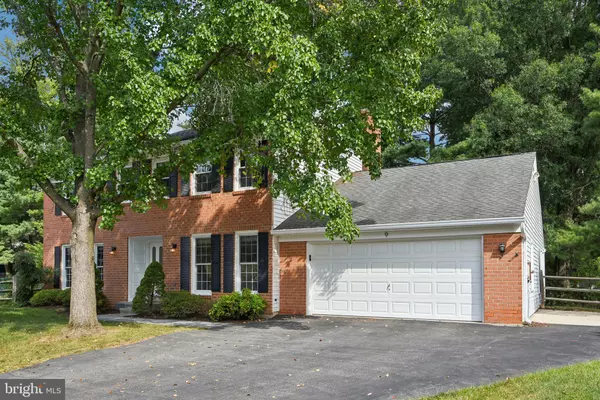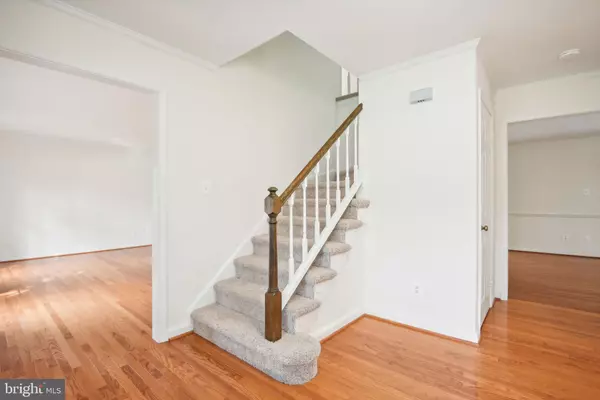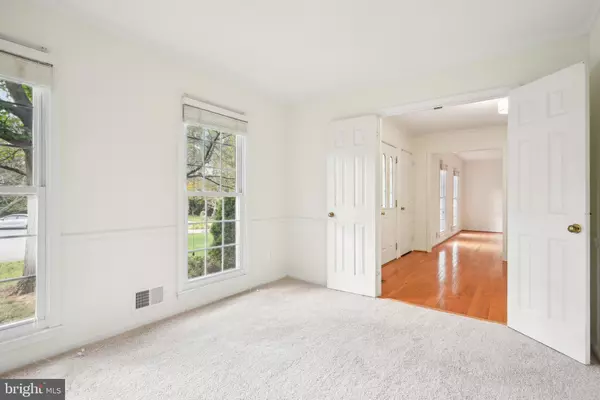$950,000
$949,000
0.1%For more information regarding the value of a property, please contact us for a free consultation.
9 THORBURN PL Gaithersburg, MD 20878
5 Beds
4 Baths
3,388 SqFt
Key Details
Sold Price $950,000
Property Type Single Family Home
Sub Type Detached
Listing Status Sold
Purchase Type For Sale
Square Footage 3,388 sqft
Price per Sqft $280
Subdivision Westleigh
MLS Listing ID MDMC2143862
Sold Date 11/26/24
Style Colonial
Bedrooms 5
Full Baths 3
Half Baths 1
HOA Y/N N
Abv Grd Liv Area 2,488
Originating Board BRIGHT
Year Built 1979
Annual Tax Amount $9,099
Tax Year 2024
Lot Size 9,627 Sqft
Acres 0.22
Property Description
Welcome to this wonderful 5 bedroom, 3.5 bath home in the Westleigh community. Stroll up to the home and enjoy the mature trees and stone walkway to the front entrance. Entering the home, you will be greeted with updated light fixtures, hardwood floors, fresh paint, and carpet. The primary bathroom, hall bathroom and power room have all been updated as well. The spacious foyer has a gracious stairwell leading to the second floor. The main floor includes an office with doors for privacy, an oversized living room space for entertaining, and separate dining space for entertaining. The laundry area and half bath are conveniently located on the first floor and leads to the spacious two-car garage.
The kitchen includes maple cabinetry, granite countertops, an island, and breakfast nook with a bay window to enjoy the view of the back yard. Adjoining the kitchen is a separate family room with a wood burning fireplace. As an added bonus, there is heated sunroom for year round entertaining with expansive screened windows to enjoy the fresh air on a lazy summer or crisp fall day.
The upper level included five bedrooms with access from the primary bedroom and hall to the 5th bedroom. The primary bedroom is amply sized and includes two expansive closets of which one is a walk-in closet. The other three bedrooms area generously sized and down the hall is the 2nd full bathroom.
The finished lower level includes easy to maintain neutral luxury vinyl planking, a large open space as well another finished room, and unfinished areas for storage. A full bathroom adds extra convenience to the basement space. The basement is a walk-up basement and there is access to the rear yard space.
The back yard is a flat backyard, fully fenced, and includes a patio space for entertaining. The home also has replacement windows, recently replaced oil tank, and a 40 year shingle roof. Conveniently located to Pleasant View Park and trails". Community pool membership is available. This home is ready for the next owner to call home!
Location
State MD
County Montgomery
Zoning R90
Rooms
Other Rooms Living Room, Dining Room, Primary Bedroom, Bedroom 2, Bedroom 3, Bedroom 4, Bedroom 5, Game Room, Family Room, Den, Sun/Florida Room, Laundry, Recreation Room, Bathroom 2, Primary Bathroom
Basement Partially Finished
Interior
Interior Features Breakfast Area, Kitchen - Table Space, Dining Area, Primary Bath(s), Wood Floors, Carpet, Ceiling Fan(s), Chair Railings, Floor Plan - Traditional, Kitchen - Island, Recessed Lighting, Upgraded Countertops, Walk-in Closet(s), Bathroom - Stall Shower, Bathroom - Tub Shower, Crown Moldings, Family Room Off Kitchen, Formal/Separate Dining Room, Kitchen - Eat-In
Hot Water Oil
Heating Forced Air
Cooling Ceiling Fan(s), Central A/C
Flooring Carpet, Hardwood, Luxury Vinyl Plank
Fireplaces Number 1
Fireplaces Type Brick, Fireplace - Glass Doors
Equipment Dishwasher, Disposal, Dryer, Refrigerator, Washer, Built-In Microwave, Oven/Range - Electric
Fireplace Y
Window Features Double Pane,Replacement
Appliance Dishwasher, Disposal, Dryer, Refrigerator, Washer, Built-In Microwave, Oven/Range - Electric
Heat Source Oil
Laundry Main Floor
Exterior
Exterior Feature Patio(s)
Garage Garage Door Opener
Garage Spaces 6.0
Fence Fully, Split Rail, Rear
Water Access N
View Garden/Lawn
Roof Type Composite
Street Surface Black Top
Accessibility None
Porch Patio(s)
Attached Garage 2
Total Parking Spaces 6
Garage Y
Building
Lot Description Cul-de-sac, Landscaping, Premium, Front Yard, Backs to Trees
Story 2.5
Foundation Slab
Sewer Public Sewer
Water Public
Architectural Style Colonial
Level or Stories 2.5
Additional Building Above Grade, Below Grade
Structure Type Dry Wall
New Construction N
Schools
School District Montgomery County Public Schools
Others
Senior Community No
Tax ID 160901523186
Ownership Fee Simple
SqFt Source Assessor
Acceptable Financing Cash, Conventional, FHA, VA
Listing Terms Cash, Conventional, FHA, VA
Financing Cash,Conventional,FHA,VA
Special Listing Condition Standard
Read Less
Want to know what your home might be worth? Contact us for a FREE valuation!

Our team is ready to help you sell your home for the highest possible price ASAP

Bought with Deepak Nathani • EXP Realty, LLC







