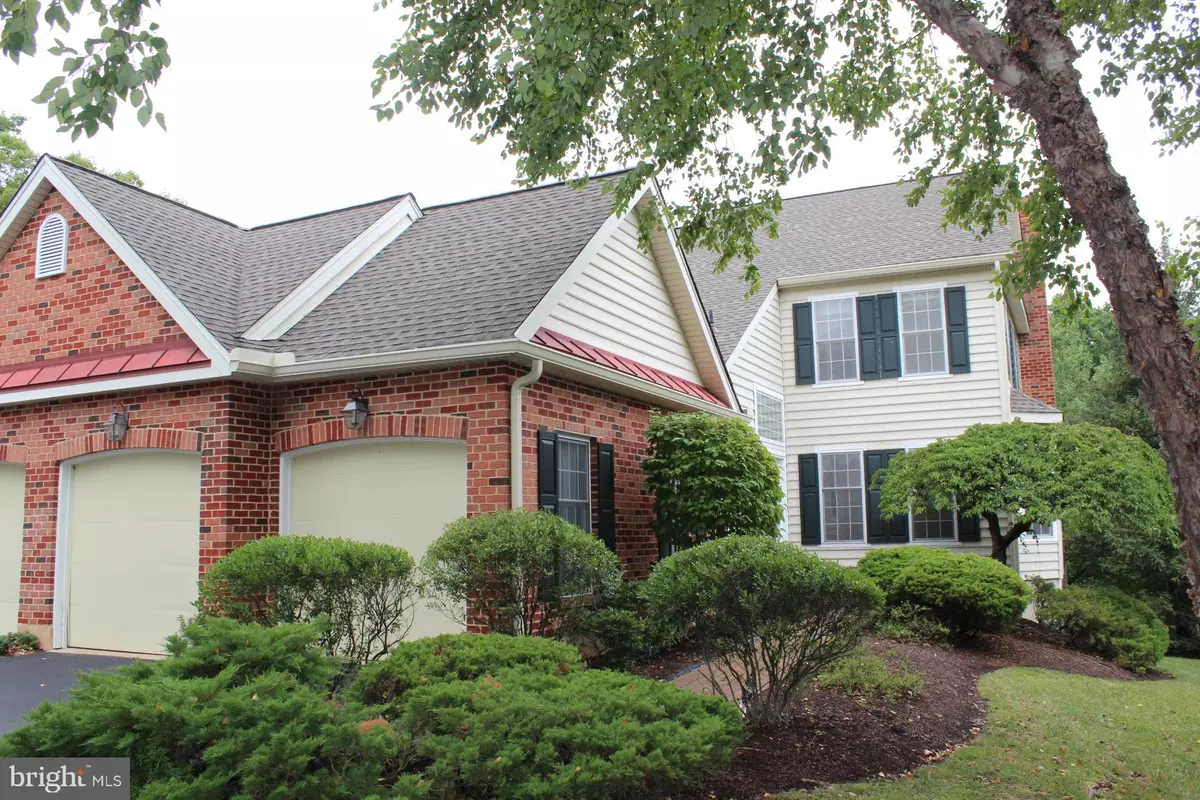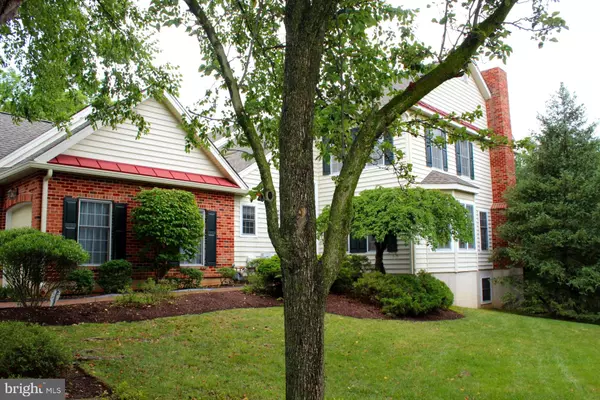$555,000
$559,900
0.9%For more information regarding the value of a property, please contact us for a free consultation.
13 FENWYCK CIR Phoenixville, PA 19460
3 Beds
3 Baths
2,542 SqFt
Key Details
Sold Price $555,000
Property Type Townhouse
Sub Type End of Row/Townhouse
Listing Status Sold
Purchase Type For Sale
Square Footage 2,542 sqft
Price per Sqft $218
Subdivision Fernleigh
MLS Listing ID PACT2070804
Sold Date 11/26/24
Style Transitional
Bedrooms 3
Full Baths 2
Half Baths 1
HOA Fees $380/mo
HOA Y/N Y
Abv Grd Liv Area 2,542
Originating Board BRIGHT
Year Built 1996
Annual Tax Amount $9,010
Tax Year 2024
Lot Size 1,860 Sqft
Acres 0.04
Lot Dimensions 0.00 x 0.00
Property Description
Opportunity is knocking, located in sought after Fernleigh Community nestled between Phoenixville and Valley Forge Park. This end unit townhome offers formal L/R basked in natural light by bay window and spacious D/R flowing naturally from two story entry foyer. Eat in kitchen w/ island breakfast bar adjoins family room w/ gas fireplace both areas offer French door access to deck overlooking wooded area w/ hardwood flooring throughout. Additionally, the first floor offers access to a private courtyard w/paving stone patio, powder room and garage access. The oak center staircase leads to master suite w/tray ceiling, his and her walk-in closets and master bath w/double vanity, soaking tub and shower. Two additional bedrooms include nicely sized closets and shared access to hall bath w/double vanity & shower/tub combination. and laundry. Incredibly open floor plan. 9 Ft first floor ceilings and second floor balcony add to this distinctive home. The lower-level walk out daylight basement is just waiting to be finished and provides many additional living space opportunities and storage. Two car attached front entry garage on cul de sac street, ADT security system. Centrally located minutes to Phoenixville, Valley Forge Park, KOP shopping, restaurants, and major arteries.
Location
State PA
County Chester
Area Schuylkill Twp (10327)
Zoning SFR
Direction East
Rooms
Basement Daylight, Full
Interior
Interior Features Floor Plan - Open, Formal/Separate Dining Room, Kitchen - Eat-In, Kitchen - Island, Pantry, Recessed Lighting, Wood Floors
Hot Water Natural Gas
Heating Heat Pump - Gas BackUp
Cooling Central A/C
Flooring Solid Hardwood, Ceramic Tile, Carpet
Fireplaces Number 1
Fireplace Y
Window Features Energy Efficient,Bay/Bow
Heat Source Natural Gas
Exterior
Garage Garage - Front Entry, Garage Door Opener, Inside Access
Garage Spaces 4.0
Utilities Available Under Ground
Water Access N
View Trees/Woods
Accessibility None
Attached Garage 2
Total Parking Spaces 4
Garage Y
Building
Story 2
Foundation Concrete Perimeter
Sewer Public Sewer
Water Public
Architectural Style Transitional
Level or Stories 2
Additional Building Above Grade, Below Grade
Structure Type Dry Wall
New Construction N
Schools
Elementary Schools Phoenixville
Middle Schools Phoenixville Area
High Schools Phoenixville Area
School District Phoenixville Area
Others
Pets Allowed N
HOA Fee Include Lawn Maintenance,Management,Security Gate,Road Maintenance,Snow Removal
Senior Community No
Tax ID 27-06 -0853
Ownership Fee Simple
SqFt Source Assessor
Acceptable Financing Conventional, FHA 203(b), VA
Horse Property N
Listing Terms Conventional, FHA 203(b), VA
Financing Conventional,FHA 203(b),VA
Special Listing Condition Standard
Read Less
Want to know what your home might be worth? Contact us for a FREE valuation!

Our team is ready to help you sell your home for the highest possible price ASAP

Bought with Catherine G Lowry • BHHS Fox & Roach Wayne-Devon







