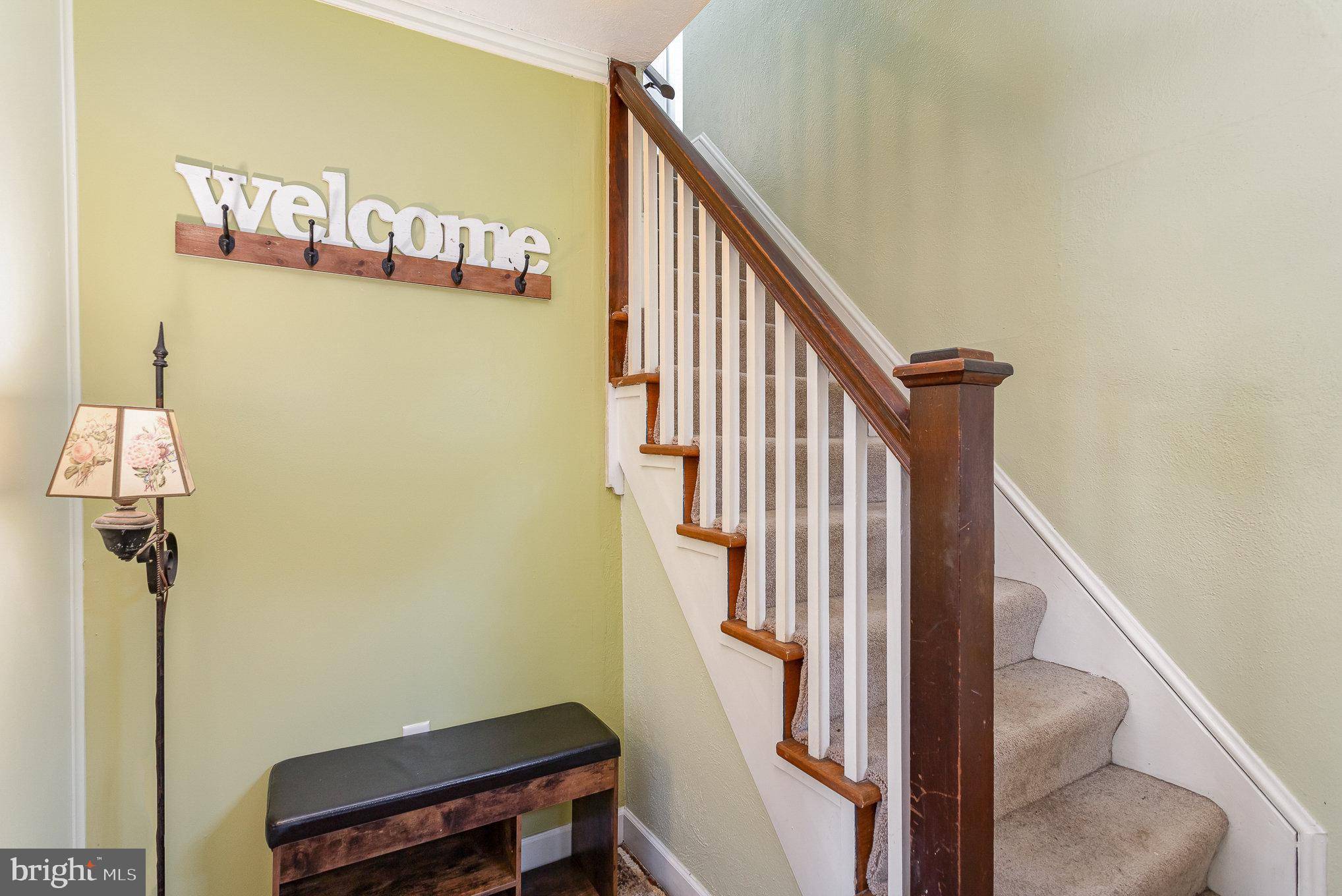Bought with Judith G Forry • House Broker Realty LLC
$271,000
$264,900
2.3%For more information regarding the value of a property, please contact us for a free consultation.
17 RIDGEWAY DR York, PA 17404
3 Beds
2 Baths
1,724 SqFt
Key Details
Sold Price $271,000
Property Type Single Family Home
Sub Type Detached
Listing Status Sold
Purchase Type For Sale
Square Footage 1,724 sqft
Price per Sqft $157
Subdivision None Available
MLS Listing ID PAYK2082482
Sold Date 07/08/25
Style Cape Cod
Bedrooms 3
Full Baths 2
HOA Y/N N
Abv Grd Liv Area 1,724
Year Built 1950
Annual Tax Amount $3,518
Tax Year 2024
Lot Size 7,200 Sqft
Acres 0.17
Property Sub-Type Detached
Source BRIGHT
Property Description
Discover the charm of this beautifully crafted Cape Cod home, nestled in a serene suburban setting. Built in 1950, this residence exudes timeless elegance with modern comforts, making it the perfect retreat for those seeking both style and functionality. Step inside to find a spacious layout featuring 1,724 sq. ft. of finished living space. The inviting family room, conveniently located off the kitchen, is perfect for gatherings, while the formal dining room sets the stage for memorable meals. The kitchen boasts ample space and ceramic tile floors, complemented by stunning wood floors that flow throughout the main living areas. This home offers three well-appointed bedrooms, including a convenient entry-level bedroom, ideal for guests or those seeking single-level living. With two full bathrooms, morning routines will be a breeze. Cozy up by the wood-burning fireplace on chilly evenings, creating a warm and inviting atmosphere. The full basement provides endless possibilities for storage or future expansion, while the attached garage and driveway offer ample parking for you and your guests. Enjoy the outdoors on your 0.17-acre lot, perfect for gardening or simply relaxing in the fresh air. The cement and brick patio is large enough for outdoor dining and gathering. Located in a peaceful suburban neighborhood, this home is just a stone's throw from local amenities, parks, and schools, ensuring convenience at your fingertips. Experience the perfect blend of comfort, style, and location—this Cape Cod gem is ready to welcome you home!
Location
State PA
County York
Area West Manchester Twp (15251)
Zoning RESIDENTIAL
Rooms
Other Rooms Dining Room, Primary Bedroom, Bedroom 2, Bedroom 3, Kitchen, Family Room
Basement Full
Main Level Bedrooms 1
Interior
Interior Features Chair Railings, Family Room Off Kitchen, Entry Level Bedroom, Formal/Separate Dining Room, Kitchen - Eat-In, Wood Floors
Hot Water Natural Gas
Heating Forced Air
Cooling Central A/C
Fireplaces Number 1
Fireplaces Type Wood
Equipment Washer, Dryer, Refrigerator
Fireplace Y
Window Features Double Hung,Energy Efficient,Replacement
Appliance Washer, Dryer, Refrigerator
Heat Source Natural Gas
Laundry Basement
Exterior
Parking Features Garage - Front Entry
Garage Spaces 3.0
Water Access N
Accessibility None
Attached Garage 1
Total Parking Spaces 3
Garage Y
Building
Story 2
Foundation Block
Sewer Public Sewer
Water Public
Architectural Style Cape Cod
Level or Stories 2
Additional Building Above Grade, Below Grade
New Construction N
Schools
School District West York Area
Others
Senior Community No
Tax ID 51-000-03-0100-00-00000
Ownership Fee Simple
SqFt Source Assessor
Acceptable Financing Cash, Conventional, FHA, VA
Listing Terms Cash, Conventional, FHA, VA
Financing Cash,Conventional,FHA,VA
Special Listing Condition Standard
Read Less
Want to know what your home might be worth? Contact us for a FREE valuation!

Our team is ready to help you sell your home for the highest possible price ASAP







