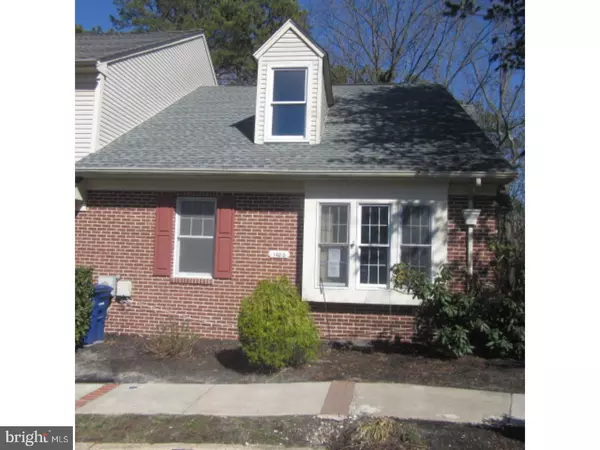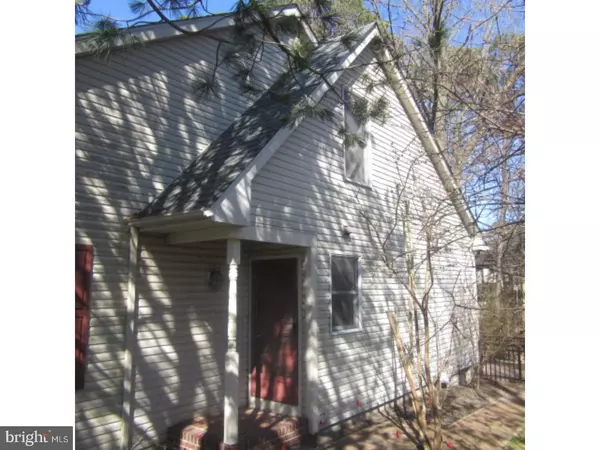$146,000
$169,000
13.6%For more information regarding the value of a property, please contact us for a free consultation.
1400 VIRGINIA CT Marlton, NJ 08053
3 Beds
2 Baths
1,686 SqFt
Key Details
Sold Price $146,000
Property Type Townhouse
Sub Type Interior Row/Townhouse
Listing Status Sold
Purchase Type For Sale
Square Footage 1,686 sqft
Price per Sqft $86
Subdivision Williamsburg
MLS Listing ID 1000362372
Sold Date 07/08/18
Style Colonial,Contemporary
Bedrooms 3
Full Baths 2
HOA Fees $145/qua
HOA Y/N Y
Abv Grd Liv Area 1,686
Originating Board TREND
Year Built 1987
Annual Tax Amount $6,921
Tax Year 2017
Lot Size 3,600 Sqft
Acres 0.08
Lot Dimensions 45X80
Property Description
The property is in a great location and located behind the woods. There are French doors to the deck from the dining room opening to the living and kitchen. Two bedrooms on the first floor, Master suite and loft area on the upper floor with a Finished basement. State law requires Smoke/ Carbon Monoxide detectors be installed for properties having combustible fuel heaters/furnaces, fireplaces, hot water heaters, clothes dryers, cooking appliances, or an attached garage, but seller (HUD) is exempt from this requirement as a Federal Entity, Property is NOT located in a FEMA Special Flood Hazard Area but is listed as a moderate to low flood risk. Please refer to floodtools . com for additional information regarding flood zones and insurance, HOA fee of $435 quarterly; buyer to verify. Repairs: Repair source of water stained ceiling under sky light (typical of a roof leak), Repair damaged and worn flooring throughout, HVAC system damaged (missing components). Year Built 1987 Sq. Ft. 1686
Location
State NJ
County Burlington
Area Evesham Twp (20313)
Zoning RD-1
Rooms
Other Rooms Living Room, Dining Room, Primary Bedroom, Bedroom 2, Kitchen, Family Room, Bedroom 1, Laundry
Basement Full
Interior
Interior Features Stall Shower, Kitchen - Eat-In
Hot Water Natural Gas
Heating Gas
Cooling Central A/C
Fireplaces Number 1
Fireplace Y
Heat Source Natural Gas
Laundry Main Floor
Exterior
Waterfront N
Water Access N
Accessibility None
Garage N
Building
Story 2
Sewer Public Sewer
Water Public
Architectural Style Colonial, Contemporary
Level or Stories 2
Additional Building Above Grade
New Construction N
Schools
High Schools Cherokee
School District Lenape Regional High
Others
Senior Community No
Tax ID 13-00051 66-00034
Ownership Fee Simple
Acceptable Financing Conventional, FHA 203(k), FHA 203(b)
Listing Terms Conventional, FHA 203(k), FHA 203(b)
Financing Conventional,FHA 203(k),FHA 203(b)
Special Listing Condition REO (Real Estate Owned)
Read Less
Want to know what your home might be worth? Contact us for a FREE valuation!

Our team is ready to help you sell your home for the highest possible price ASAP

Bought with Kathryn B Horch • Keller Williams Realty - Medford







