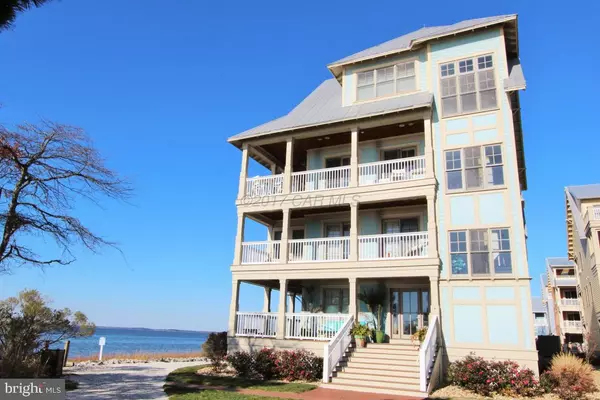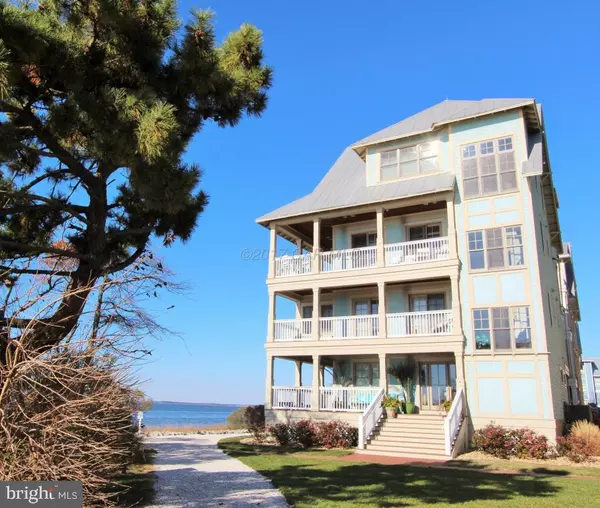$2,000,000
$2,380,000
16.0%For more information regarding the value of a property, please contact us for a free consultation.
5 PIER WALK MEWS Ocean City, MD 21842
5 Beds
5 Baths
4,600 SqFt
Key Details
Sold Price $2,000,000
Property Type Condo
Sub Type Condo/Co-op
Listing Status Sold
Purchase Type For Sale
Square Footage 4,600 sqft
Price per Sqft $434
Subdivision Sunset Island
MLS Listing ID 1001560538
Sold Date 07/14/18
Style Contemporary
Bedrooms 5
Full Baths 4
Half Baths 1
Condo Fees $384/ann
HOA Fees $247/ann
HOA Y/N Y
Abv Grd Liv Area 4,600
Originating Board CAR
Year Built 2008
Annual Tax Amount $18,695
Tax Year 2017
Lot Size 3,361 Sqft
Acres 0.08
Property Description
Beautiful custom built water front home in the private community of Sunset Island! When on the best will do this one has the location and views. Enjoy breath taking sunsets from the wrap around balconies. Spacious floor plan features 5 bedrooms, 4.5 baths, outdoor shower and 2 gar garage. Additional custom features include private elevator, custom windows and doors, hardwood floors, wet bar, california kitchen with viking appliance package. This one has it all please contact us for a private showing.
Location
State MD
County Worcester
Area Bayside Waterfront (84)
Zoning RESIDENTIAL
Direction Southwest
Rooms
Main Level Bedrooms 1
Interior
Interior Features Primary Bedroom - Bay Front, Ceiling Fan(s), Crown Moldings, Elevator, Upgraded Countertops, Sprinkler System, Walk-in Closet(s), WhirlPool/HotTub, Window Treatments, Wine Storage
Hot Water Natural Gas
Heating Forced Air, Heat Pump(s), Zoned
Cooling Central A/C
Fireplaces Number 1
Fireplaces Type Gas/Propane
Equipment Central Vacuum, Dishwasher, Disposal, Dryer, Microwave, Oven/Range - Gas, Icemaker, Refrigerator, Washer
Furnishings No
Fireplace Y
Window Features Insulated,Screens
Appliance Central Vacuum, Dishwasher, Disposal, Dryer, Microwave, Oven/Range - Gas, Icemaker, Refrigerator, Washer
Heat Source Natural Gas
Exterior
Exterior Feature Balcony, Deck(s), Porch(es), Wrap Around
Parking Features Garage Door Opener
Garage Spaces 2.0
Utilities Available Cable TV
Amenities Available Other, Beach Club, Club House, Pier/Dock, Exercise Room, Pool - Indoor, Pool - Outdoor, Tot Lots/Playground, Security
Water Access Y
View Bay, Water
Roof Type Metal
Accessibility None
Porch Balcony, Deck(s), Porch(es), Wrap Around
Road Frontage Private
Attached Garage 2
Total Parking Spaces 2
Garage Y
Building
Lot Description Cleared, Corner
Story 3+
Foundation Slab, Pilings
Sewer Public Sewer
Water Public
Architectural Style Contemporary
Level or Stories 3+
Additional Building Above Grade
New Construction N
Schools
Elementary Schools Ocean City
Middle Schools Stephen Decatur
High Schools Stephen Decatur
School District Worcester County Public Schools
Others
Senior Community No
Tax ID 412528
Ownership Fee Simple
SqFt Source Estimated
Security Features Security System,Sprinkler System - Indoor
Acceptable Financing Cash, Conventional
Listing Terms Cash, Conventional
Financing Cash,Conventional
Special Listing Condition Standard
Read Less
Want to know what your home might be worth? Contact us for a FREE valuation!

Our team is ready to help you sell your home for the highest possible price ASAP

Bought with Terence A. Riley • Vantage Resort Realty-52







