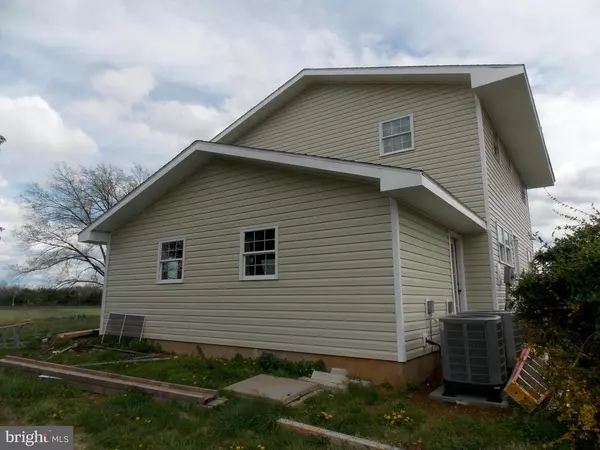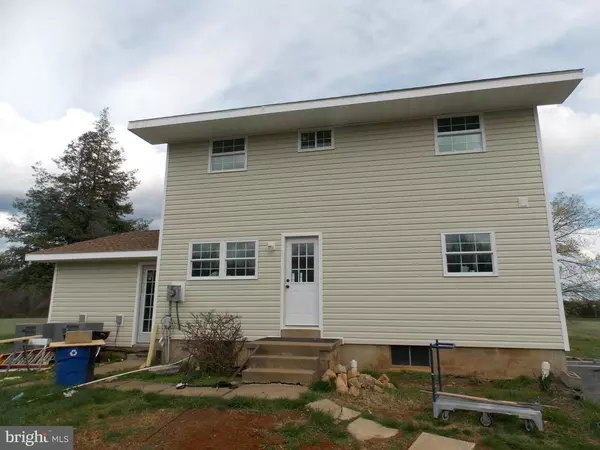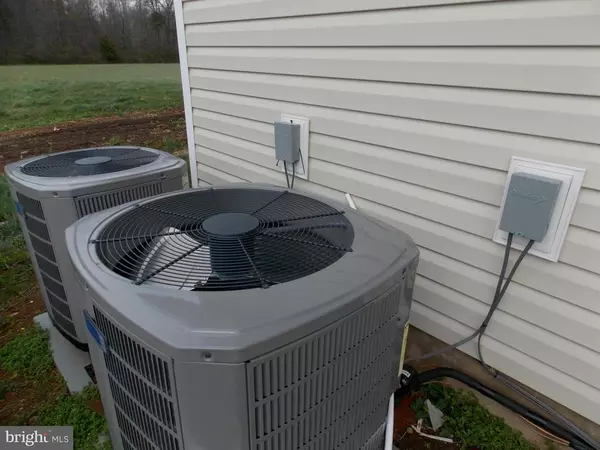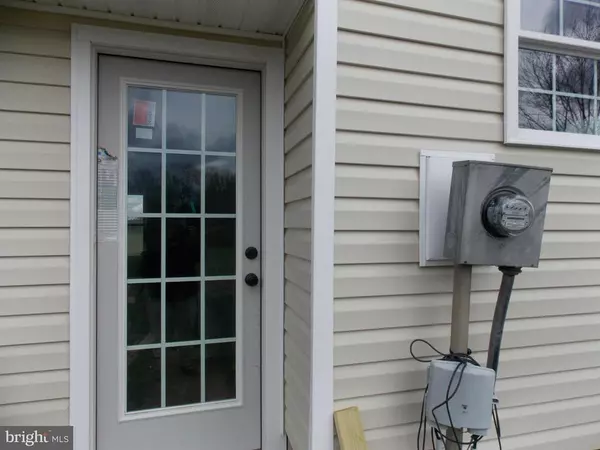$749,000
$750,000
0.1%For more information regarding the value of a property, please contact us for a free consultation.
8988 MEETZE RD Warrenton, VA 20187
4 Beds
3 Baths
1,730 SqFt
Key Details
Sold Price $749,000
Property Type Single Family Home
Sub Type Detached
Listing Status Sold
Purchase Type For Sale
Square Footage 1,730 sqft
Price per Sqft $432
Subdivision None Available
MLS Listing ID 1001320817
Sold Date 11/18/16
Style Colonial
Bedrooms 4
Full Baths 2
Half Baths 1
HOA Y/N N
Abv Grd Liv Area 1,730
Originating Board MRIS
Year Built 1970
Lot Size 101.660 Acres
Acres 101.66
Property Description
Total renovation of house on 101 acre farm plus pond 12 stall horse barn zoned RA in 7 parcels 10 min from old town Warrenton. Not on any conservation easement. Purchaser is responsible for any rollback taxes if applicable. Tax IDs :6992-87-7634-000,6992-87-5037-000,6992-76-8323-000,6992-65-9417-000,6992-65-5145-000,6992-65-0933-000,6992-65-4994-000
Location
State VA
County Fauquier
Zoning RA
Rooms
Basement Side Entrance, English, Full, Outside Entrance, Walkout Stairs
Interior
Interior Features Kitchen - Eat-In, Kitchen - Table Space, Upgraded Countertops, Crown Moldings, Primary Bath(s), Wood Floors
Hot Water Electric
Heating Heat Pump(s)
Cooling Central A/C
Equipment Dishwasher, Icemaker, Microwave, Oven/Range - Electric, Range Hood, Refrigerator, Water Heater, Water Conditioner - Owned
Fireplace N
Appliance Dishwasher, Icemaker, Microwave, Oven/Range - Electric, Range Hood, Refrigerator, Water Heater, Water Conditioner - Owned
Heat Source Electric
Exterior
Water Access N
Accessibility None
Garage N
Private Pool N
Building
Lot Description Unrestricted
Story 3+
Sewer Septic Exists
Water Well
Architectural Style Colonial
Level or Stories 3+
Additional Building Above Grade, Barn/Stable, Below Grade, Barn, Bank Barn, Horse Stable, Shed Shop, Center Aisle, Shed Row
New Construction N
Others
Senior Community No
Tax ID 999-99-9999
Ownership Fee Simple
Special Listing Condition Standard
Read Less
Want to know what your home might be worth? Contact us for a FREE valuation!

Our team is ready to help you sell your home for the highest possible price ASAP

Bought with Louis Casciano II • Long & Foster Real Estate, Inc.







