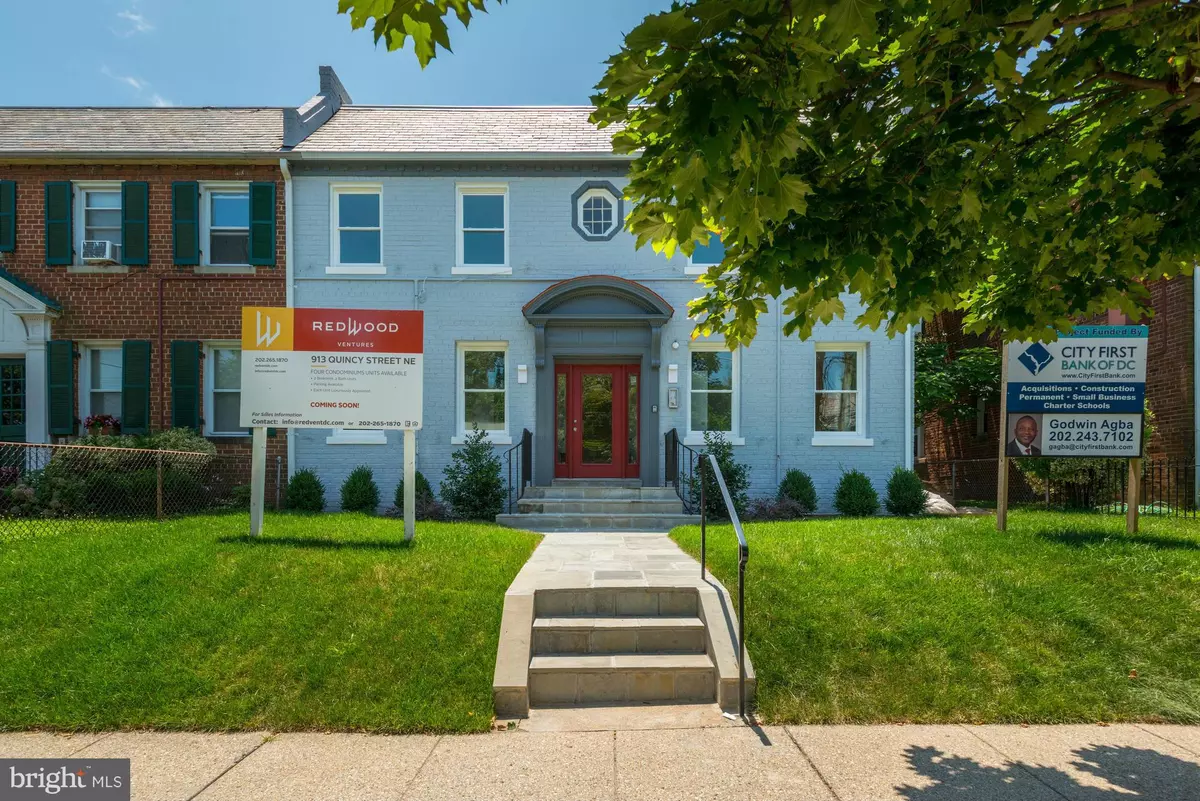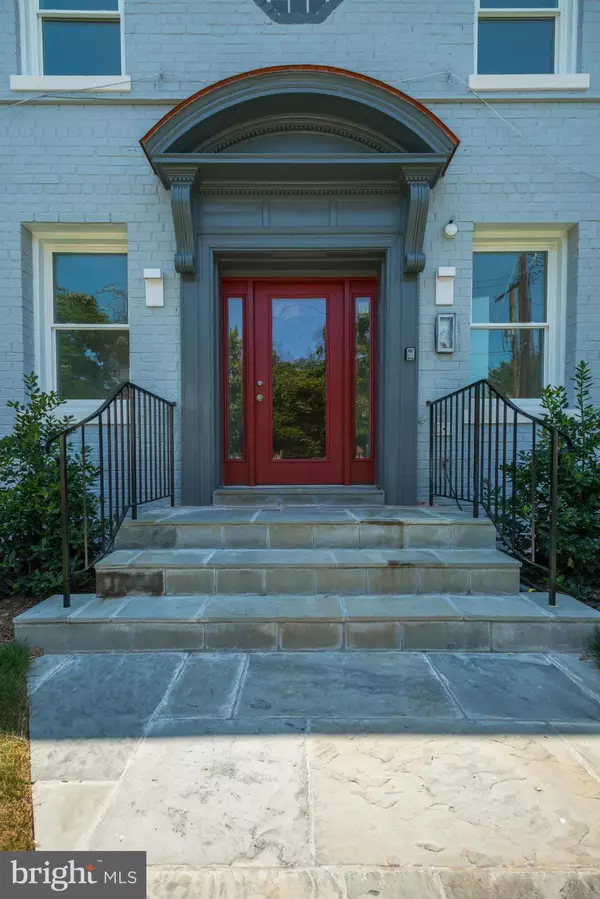$349,000
$349,000
For more information regarding the value of a property, please contact us for a free consultation.
913 QUINCY ST NE #2 Washington, DC 20017
2 Beds
2 Baths
600 SqFt
Key Details
Sold Price $349,000
Property Type Condo
Sub Type Condo/Co-op
Listing Status Sold
Purchase Type For Sale
Square Footage 600 sqft
Price per Sqft $581
Subdivision Brookland
MLS Listing ID 1001346827
Sold Date 08/28/15
Style Manor
Bedrooms 2
Full Baths 2
Condo Fees $181/mo
HOA Y/N N
Abv Grd Liv Area 600
Originating Board MRIS
Year Built 1956
Property Description
Redwood Ventures proudly presents 913 Quincy St Condos. Luxurious 2BRs, 2BA units with open floor plan & polished appointments. 5.5"wdflrs, open living/kit area equipped w/surround sound, granite waterfall island, Gourmet kitchen, laundry clst & Spa baths. Smart wired for your personal expansion.Just steps to Brookland Subway Sta, Monroe Mrkt, 12th St. Shopping & the Famed Turkey Thicket Comm Cntr
Location
State DC
County Washington
Rooms
Other Rooms Living Room, Primary Bedroom, Bedroom 2
Main Level Bedrooms 2
Interior
Interior Features Combination Kitchen/Living, Kitchen - Gourmet, Primary Bath(s), Upgraded Countertops, Wood Floors, Recessed Lighting, Floor Plan - Open
Hot Water Electric
Heating Forced Air, Heat Pump(s)
Cooling Central A/C
Equipment Washer/Dryer Hookups Only, Dishwasher, Disposal, Dryer - Front Loading, Dual Flush Toilets, Icemaker, Microwave, Oven/Range - Electric, Washer - Front Loading
Fireplace N
Window Features Insulated
Appliance Washer/Dryer Hookups Only, Dishwasher, Disposal, Dryer - Front Loading, Dual Flush Toilets, Icemaker, Microwave, Oven/Range - Electric, Washer - Front Loading
Heat Source Electric
Exterior
Community Features Pets - Allowed, Other
Utilities Available Cable TV Available
Amenities Available None
Waterfront N
Water Access N
Accessibility None
Garage N
Private Pool N
Building
Story 1
Unit Features Garden 1 - 4 Floors
Sewer Public Sewer
Water Public
Architectural Style Manor
Level or Stories 1
Additional Building Above Grade
New Construction N
Schools
School District District Of Columbia Public Schools
Others
HOA Fee Include Ext Bldg Maint,Management,Insurance,Snow Removal,Trash,Water,Sewer
Senior Community No
Ownership Condominium
Security Features Main Entrance Lock
Special Listing Condition Standard
Read Less
Want to know what your home might be worth? Contact us for a FREE valuation!

Our team is ready to help you sell your home for the highest possible price ASAP

Bought with Arthur H Dunning • Long & Foster Real Estate, Inc.







