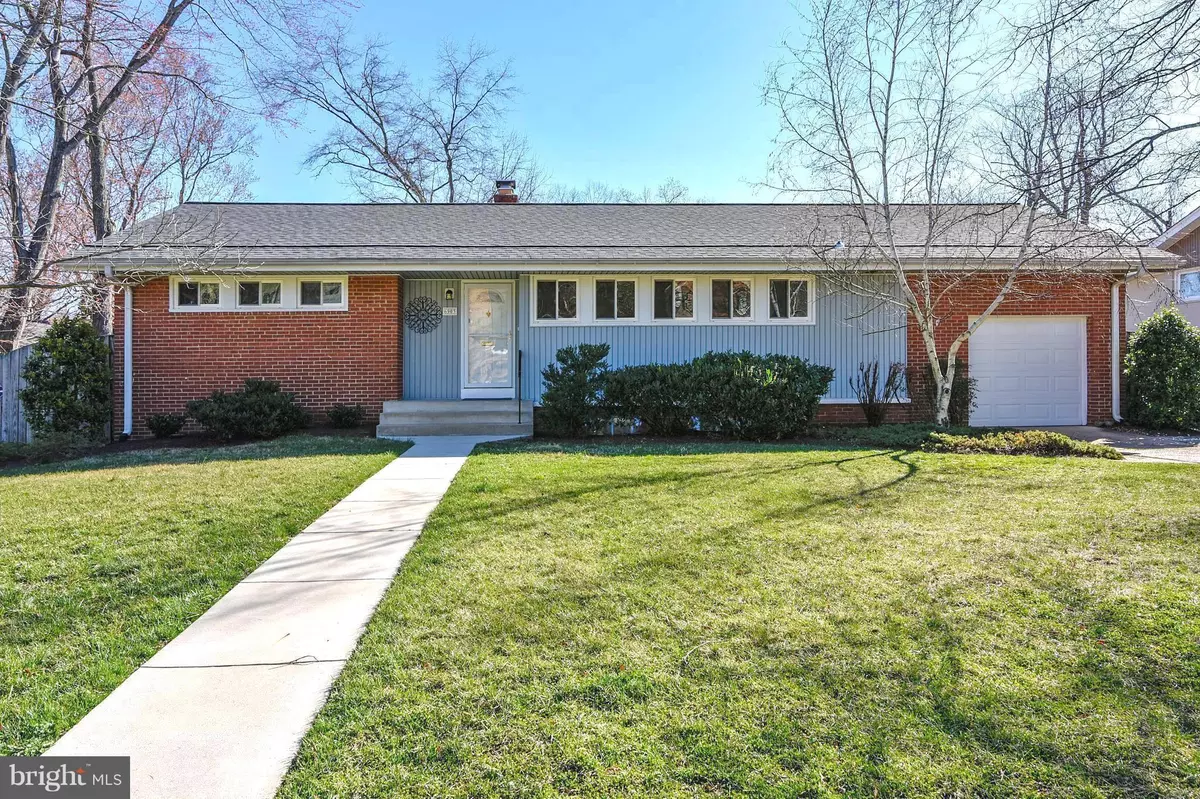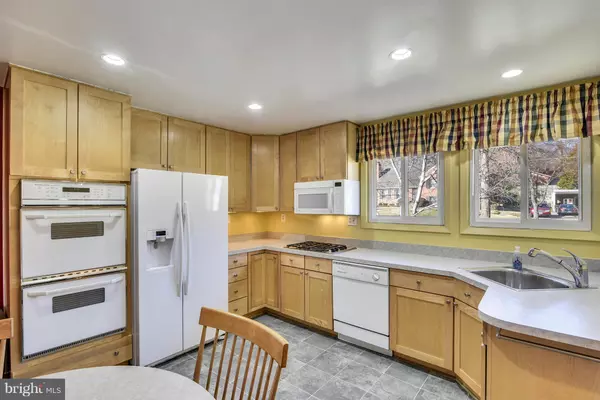$675,000
$699,999
3.6%For more information regarding the value of a property, please contact us for a free consultation.
6903 BAYLOR DR Alexandria, VA 22307
5 Beds
3 Baths
2,896 SqFt
Key Details
Sold Price $675,000
Property Type Single Family Home
Sub Type Detached
Listing Status Sold
Purchase Type For Sale
Square Footage 2,896 sqft
Price per Sqft $233
Subdivision Westgrove
MLS Listing ID 1001627552
Sold Date 07/16/18
Style Raised Ranch/Rambler
Bedrooms 5
Full Baths 2
Half Baths 1
HOA Y/N N
Abv Grd Liv Area 2,896
Originating Board MRIS
Year Built 1957
Annual Tax Amount $8,315
Tax Year 2017
Lot Size 0.266 Acres
Acres 0.27
Property Description
Must see-Larger than it appears. 2 story home boast Lg Rooms w/Hardwood Floors on Main lvl. 3-5 bedrooms, 2.5 baths, 2 Fireplaces. Lg rooms w/lot of natural light. LR w/Huge window overlooking Brick Patio & Big grassy fenced Back Yard. Neighborhood Block Parties, Parades & Festivals for every holiday. Loads of Fun! Small town feel. Huge Family Rm on lower lvl w/Great Storage. Commute on GW Pkwy!!
Location
State VA
County Fairfax
Zoning 130
Rooms
Other Rooms Living Room, Dining Room, Primary Bedroom, Sitting Room, Bedroom 2, Bedroom 3, Kitchen, Game Room, Foyer, Study, Exercise Room, Storage Room, Utility Room
Basement Connecting Stairway, Outside Entrance, Rear Entrance, Sump Pump, Daylight, Full, Fully Finished, Heated, Shelving, Walkout Stairs, Windows, Workshop
Main Level Bedrooms 3
Interior
Interior Features Breakfast Area, Kitchen - Table Space, Dining Area, Kitchen - Eat-In, Primary Bath(s), Entry Level Bedroom, Chair Railings, Window Treatments, Wood Floors, Crown Moldings, Recessed Lighting, Floor Plan - Traditional
Hot Water Natural Gas
Heating Forced Air
Cooling Central A/C
Fireplaces Number 2
Fireplaces Type Equipment, Mantel(s)
Equipment Cooktop, Dishwasher, Disposal, Dryer, Exhaust Fan, Icemaker, Microwave, Oven - Double, Oven - Self Cleaning, Oven - Wall, Oven/Range - Electric, Refrigerator, Washer, Water Heater, Dryer - Front Loading, Extra Refrigerator/Freezer, Freezer, Surface Unit, Washer - Front Loading
Fireplace Y
Window Features Double Pane,Screens
Appliance Cooktop, Dishwasher, Disposal, Dryer, Exhaust Fan, Icemaker, Microwave, Oven - Double, Oven - Self Cleaning, Oven - Wall, Oven/Range - Electric, Refrigerator, Washer, Water Heater, Dryer - Front Loading, Extra Refrigerator/Freezer, Freezer, Surface Unit, Washer - Front Loading
Heat Source Natural Gas
Exterior
Exterior Feature Patio(s)
Garage Garage Door Opener, Garage - Front Entry
Garage Spaces 1.0
Fence Rear, Board
Utilities Available Cable TV Available, Fiber Optics Available
Water Access N
Roof Type Shingle
Street Surface Black Top
Accessibility Doors - Swing In
Porch Patio(s)
Road Frontage Public
Attached Garage 1
Total Parking Spaces 1
Garage Y
Building
Lot Description Landscaping
Story 2
Sewer Public Sewer
Water Public
Architectural Style Raised Ranch/Rambler
Level or Stories 2
Additional Building Above Grade
New Construction N
Schools
School District Fairfax County Public Schools
Others
Senior Community No
Tax ID 93-2-6-3-19
Ownership Fee Simple
Security Features Main Entrance Lock,Smoke Detector,Carbon Monoxide Detector(s),Security System
Special Listing Condition Standard
Read Less
Want to know what your home might be worth? Contact us for a FREE valuation!

Our team is ready to help you sell your home for the highest possible price ASAP

Bought with Jason Quimby • KW Metro Center







