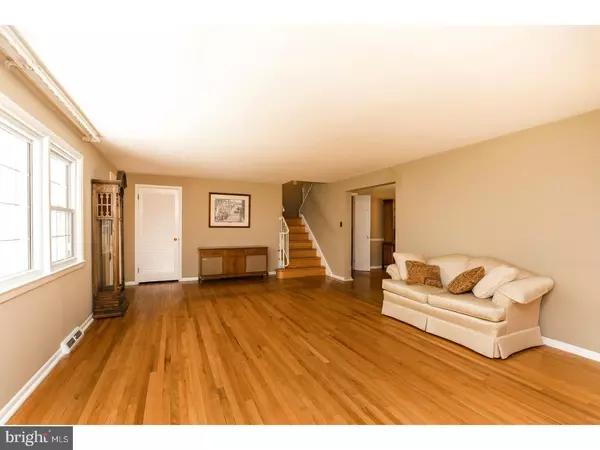$415,000
$415,000
For more information regarding the value of a property, please contact us for a free consultation.
1119 S CONCORD RD West Chester, PA 19382
4 Beds
3 Baths
2,845 SqFt
Key Details
Sold Price $415,000
Property Type Single Family Home
Sub Type Detached
Listing Status Sold
Purchase Type For Sale
Square Footage 2,845 sqft
Price per Sqft $145
Subdivision Westtown Hillside
MLS Listing ID 1001914474
Sold Date 07/31/18
Style Traditional,Split Level
Bedrooms 4
Full Baths 2
Half Baths 1
HOA Y/N N
Abv Grd Liv Area 2,845
Originating Board TREND
Year Built 1961
Annual Tax Amount $5,553
Tax Year 2018
Lot Size 0.920 Acres
Acres 0.92
Lot Dimensions 0X0
Property Description
This Westtown Township classic is situated on a level,.92 acre tree lined lot. The key word here is BIG! BIG yard, BIG rooms, BIG opportunity. A well maintained mid century home featuring beautiful hardwood floors on the main and upper floors. Welcome guests in the spacious living room with picture window and view of the big lawn out front. Host a party of 8 (or more!) in the formal dining room. The kitchen has plenty of cabinetry and work space with a peninsula for casual meals. An adjoining breakfast room features another big window and a door to a private patio. The upper level features more big rooms ? a spacious master bedroom and secondary bedroom share a hall bath. There are two more bedrooms and a full bath on the next level. The attic has been partially finished and offers a bonus room/5th bedroom with large storage area. There is additional living space on the lower level. The large brick hearth and fireplace are the focus of the family room. A large laundry room and storage area complete this floor. There is also an electric dog fence for your favorite furry friends. Here's the Big opportunity ? well maintained so you can move right in or make the updates and have the home of your dreams. It's a short drive to the West Chester Boro, minutes from Rts 202 and 926. Convenient to Delaware, Exton, Great Valley and King of Prussia. House has been pre inspected. Maintenance reports/receipts available upon request.
Location
State PA
County Chester
Area Westtown Twp (10367)
Zoning R1
Rooms
Other Rooms Living Room, Dining Room, Primary Bedroom, Bedroom 2, Bedroom 3, Kitchen, Family Room, Bedroom 1, Laundry, Other, Attic
Interior
Interior Features Kitchen - Eat-In
Hot Water Electric
Heating Electric
Cooling Central A/C
Flooring Wood, Fully Carpeted, Vinyl, Tile/Brick
Fireplaces Number 1
Fireplaces Type Brick
Equipment Built-In Range, Oven - Wall, Dishwasher, Refrigerator
Fireplace Y
Appliance Built-In Range, Oven - Wall, Dishwasher, Refrigerator
Heat Source Electric
Laundry Lower Floor
Exterior
Exterior Feature Patio(s)
Garage Spaces 2.0
Water Access N
Roof Type Pitched,Shingle
Accessibility None
Porch Patio(s)
Attached Garage 2
Total Parking Spaces 2
Garage Y
Building
Lot Description Front Yard, Rear Yard, SideYard(s)
Story Other
Sewer On Site Septic
Water Well
Architectural Style Traditional, Split Level
Level or Stories Other
Additional Building Above Grade
New Construction N
Schools
Elementary Schools Westtown-Thornbury
Middle Schools Stetson
High Schools West Chester Bayard Rustin
School District West Chester Area
Others
Senior Community No
Tax ID 67-04H-0002
Ownership Fee Simple
Read Less
Want to know what your home might be worth? Contact us for a FREE valuation!

Our team is ready to help you sell your home for the highest possible price ASAP

Bought with Pamela R Mawhinney Owsik • Duffy Real Estate-Narberth







