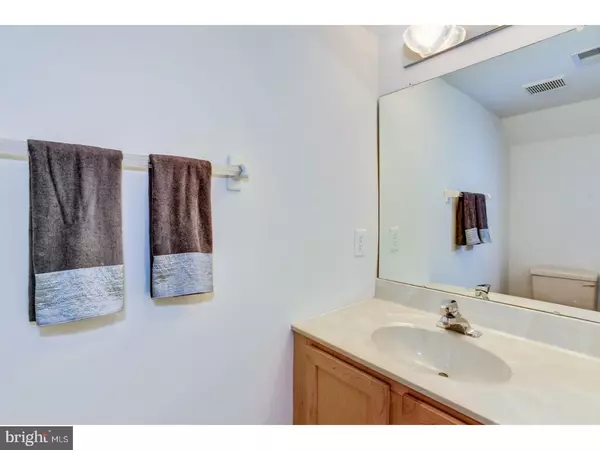$262,000
$274,900
4.7%For more information regarding the value of a property, please contact us for a free consultation.
721 BARTON RUN BLVD Marlton, NJ 08053
3 Beds
4 Baths
1,964 SqFt
Key Details
Sold Price $262,000
Property Type Townhouse
Sub Type Interior Row/Townhouse
Listing Status Sold
Purchase Type For Sale
Square Footage 1,964 sqft
Price per Sqft $133
Subdivision Forest Glen
MLS Listing ID 1001794088
Sold Date 08/01/18
Style Straight Thru
Bedrooms 3
Full Baths 2
Half Baths 2
HOA Fees $50/mo
HOA Y/N Y
Abv Grd Liv Area 1,964
Originating Board TREND
Year Built 2001
Annual Tax Amount $7,061
Tax Year 2017
Lot Size 2,040 Sqft
Acres 0.05
Lot Dimensions 20X102
Property Description
This absolutely lovely 3 bedroom townhome also offers 2 powder rooms and 2 full bath. The interior is light and bright. It was just painted in soft, neutral colors. Family room on 1st level offers access to the paver patio and backyard. Living room on the 2nd level has a bay window and is open to the more formal dining area. Updated kitchen on the 2nd level features tile flooring, granite counter tops and Kitchen Aide stainless steel appliances including microwave and a large eat-in area. Sliding glass door leads to delightful 2nd floor balcony overlooking a beautifully landscaped rear yard with paver patio. Recent improvements include: NEW hardwood floors in living room and dining room (not laminate). New carpeting on stairs,in hallway and all bedrooms. Master bedroom on 3rd level offers a walk-in closet and private bath. Backyard opens to a wooded area that provides a great private feeling. Exceptional housekeeping will delight.
Location
State NJ
County Burlington
Area Evesham Twp (20313)
Zoning RD-1
Rooms
Other Rooms Living Room, Dining Room, Primary Bedroom, Bedroom 2, Kitchen, Family Room, Bedroom 1, Laundry, Attic
Interior
Interior Features Primary Bath(s), Butlers Pantry, Ceiling Fan(s), Kitchen - Eat-In
Hot Water Natural Gas
Heating Gas, Forced Air
Cooling Central A/C
Flooring Wood, Fully Carpeted, Vinyl, Tile/Brick
Equipment Oven - Self Cleaning, Dishwasher, Refrigerator, Disposal
Fireplace N
Window Features Bay/Bow,Energy Efficient
Appliance Oven - Self Cleaning, Dishwasher, Refrigerator, Disposal
Heat Source Natural Gas
Laundry Upper Floor
Exterior
Exterior Feature Deck(s), Patio(s)
Parking Features Inside Access, Garage Door Opener
Garage Spaces 1.0
Utilities Available Cable TV
Amenities Available Swimming Pool
Water Access N
Roof Type Pitched,Shingle
Accessibility None
Porch Deck(s), Patio(s)
Attached Garage 1
Total Parking Spaces 1
Garage Y
Building
Lot Description Irregular, Level, Trees/Wooded, Front Yard, Rear Yard
Story 3+
Foundation Brick/Mortar
Sewer Public Sewer
Water Public
Architectural Style Straight Thru
Level or Stories 3+
Additional Building Above Grade
New Construction N
Schools
Elementary Schools Rice
Middle Schools Marlton
School District Evesham Township
Others
HOA Fee Include Pool(s),Common Area Maintenance
Senior Community No
Tax ID 13-00044 26-00080
Ownership Fee Simple
Security Features Security System
Read Less
Want to know what your home might be worth? Contact us for a FREE valuation!

Our team is ready to help you sell your home for the highest possible price ASAP

Bought with Meredith A Kirschner • Coldwell Banker Realty







