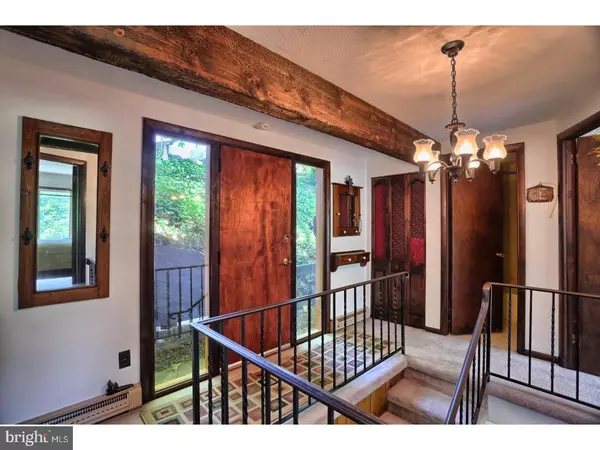$140,000
$159,900
12.4%For more information regarding the value of a property, please contact us for a free consultation.
3036 BOWERS MILL RD Pennsburg, PA 18073
2 Beds
1 Bath
801 SqFt
Key Details
Sold Price $140,000
Property Type Single Family Home
Sub Type Detached
Listing Status Sold
Purchase Type For Sale
Square Footage 801 sqft
Price per Sqft $174
Subdivision None Available
MLS Listing ID 1001921748
Sold Date 08/06/18
Style Contemporary
Bedrooms 2
Full Baths 1
HOA Y/N N
Abv Grd Liv Area 801
Originating Board TREND
Year Built 1960
Annual Tax Amount $2,381
Tax Year 2018
Lot Size 1.010 Acres
Acres 1.01
Lot Dimensions 315
Property Description
This unique property offers seclusion and wonderful views of hills and stream. The design was inspired by Frank Lloyd Wright, using the land and it's natural beauty to create the perfect living space. Entering on the upper floor, you will find two nice sized bedrooms with full glass sliders to a deck and views. This floor also has a full bath and an open staircase to the lower level. The living room has plenty of space, with build in bookcases, and again full glass windows to enjoy the stream and wildlife. It is cozy, but offers so much natural light! There is a lower deck as well. Plenty of parking, and custom sorage shed. A nature lovers paradise! Property will not qualify for FHA or VA.
Location
State PA
County Montgomery
Area Upper Hanover Twp (10657)
Zoning R1
Rooms
Other Rooms Living Room, Primary Bedroom, Kitchen, Bedroom 1, Attic
Interior
Hot Water Electric
Heating Electric
Cooling None
Flooring Fully Carpeted
Fireplaces Number 1
Fireplace Y
Heat Source Electric
Laundry Lower Floor
Exterior
Exterior Feature Deck(s)
Roof Type Flat
Accessibility None
Porch Deck(s)
Garage N
Building
Lot Description Sloping
Story 2
Sewer On Site Septic
Water Well
Architectural Style Contemporary
Level or Stories 2
Additional Building Above Grade
New Construction N
Schools
School District Upper Perkiomen
Others
Senior Community No
Tax ID 57-00-00095-001
Ownership Fee Simple
Acceptable Financing Conventional
Listing Terms Conventional
Financing Conventional
Read Less
Want to know what your home might be worth? Contact us for a FREE valuation!

Our team is ready to help you sell your home for the highest possible price ASAP

Bought with Jeffrey Torchia • Preferred Properties Plus







