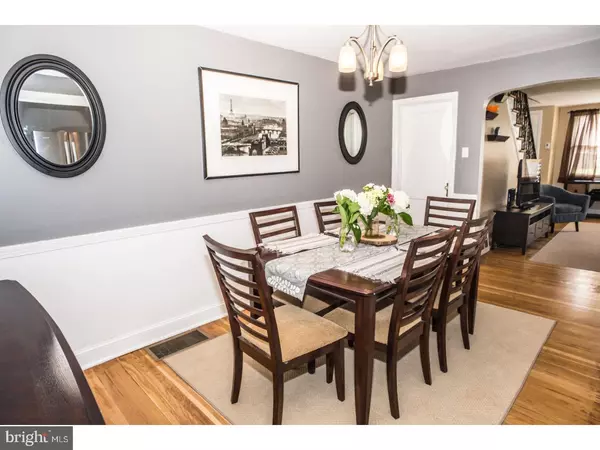$128,000
$129,900
1.5%For more information regarding the value of a property, please contact us for a free consultation.
461 WESTMONT DR Collingdale, PA 19023
3 Beds
2 Baths
1,120 SqFt
Key Details
Sold Price $128,000
Property Type Townhouse
Sub Type Interior Row/Townhouse
Listing Status Sold
Purchase Type For Sale
Square Footage 1,120 sqft
Price per Sqft $114
Subdivision None Available
MLS Listing ID 1001586102
Sold Date 08/20/18
Style Straight Thru
Bedrooms 3
Full Baths 1
Half Baths 1
HOA Y/N N
Abv Grd Liv Area 1,120
Originating Board TREND
Year Built 1949
Annual Tax Amount $4,098
Tax Year 2018
Lot Size 2,091 Sqft
Acres 0.05
Lot Dimensions 16X127
Property Description
Walk in and set your stuff down because you are HOME! Check out this stunning 3 bed 1.5 bath home in Collingdale. Upon entering you will immediately recognize that this home has been lovingly maintained and cared for over the years. The spacious living room includes a convenient coat closet, tons of light, gorgeous wrought iron staircase, and solid hardwood flooring throughout. The formal dining room is large and flows into the well-appointed kitchen. The kitchen gets lots of natural sunlight and boasts vinyl flooring, a 5 burner Whirlpool stainless steel gas stove, and lots of storage space. Heading to the 2nd floor you will discover a large main bedroom and 2 additional good sized bedrooms, (one currently used as a walk-in closet), and a full hall bath. The bathroom features a skylight, updated vanity, and vintage tile tub surround. The walk-out basement is fully finished and includes a rec room, half bath, laundry area, and storage room. The exterior features a front patio, rear driveway, and a fully fenced front yard. This property is conveniently located near shopping, highways, and public transportation. Schedule your showing today!!
Location
State PA
County Delaware
Area Collingdale Boro (10411)
Zoning RESID
Rooms
Other Rooms Living Room, Dining Room, Primary Bedroom, Bedroom 2, Kitchen, Bedroom 1, Attic
Basement Full, Fully Finished
Interior
Hot Water Natural Gas
Heating Gas, Forced Air
Cooling Wall Unit
Fireplace N
Heat Source Natural Gas
Laundry Basement
Exterior
Water Access N
Accessibility None
Garage N
Building
Story 2
Sewer Public Sewer
Water Public
Architectural Style Straight Thru
Level or Stories 2
Additional Building Above Grade
New Construction N
Schools
School District Southeast Delco
Others
Senior Community No
Tax ID 11-00-02931-00
Ownership Fee Simple
Read Less
Want to know what your home might be worth? Contact us for a FREE valuation!

Our team is ready to help you sell your home for the highest possible price ASAP

Bought with Anne F Stevens • United Real Estate - Advantage







