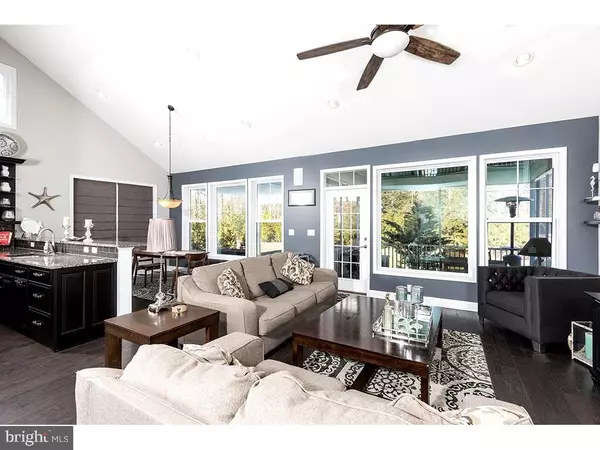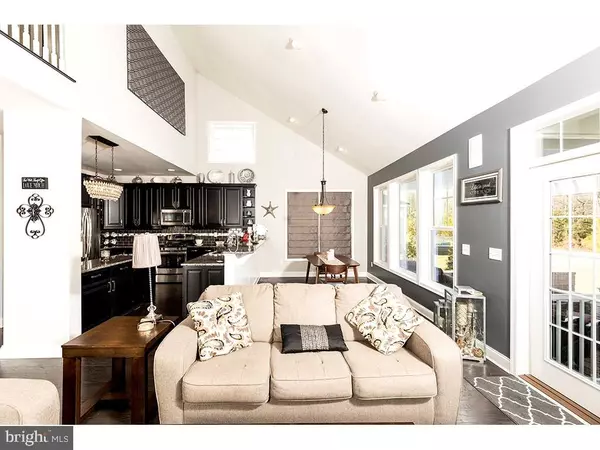$453,000
$459,900
1.5%For more information regarding the value of a property, please contact us for a free consultation.
20181 LONG MEADOW LN Lewes, DE 19958
4 Beds
4 Baths
2,800 SqFt
Key Details
Sold Price $453,000
Property Type Single Family Home
Sub Type Detached
Listing Status Sold
Purchase Type For Sale
Square Footage 2,800 sqft
Price per Sqft $161
Subdivision Ridings At Rehoboth
MLS Listing ID 1001569576
Sold Date 08/07/18
Style Coastal
Bedrooms 4
Full Baths 3
Half Baths 1
HOA Fees $116/ann
HOA Y/N Y
Abv Grd Liv Area 2,800
Originating Board SCAOR
Year Built 2014
Lot Size 0.580 Acres
Acres 0.58
Property Description
Are you looking for a Schell Brothers home located on a premium lot close to the beaches? Look no further! This beautifully maintained "Bryer" model home has a first floor master, lovely cabinetry, wainscoting, granite counters, hardwood floors and so much more. An open floor plan with huge rear windows overlook a terrace and rear porch. The large lot with an irrigation system is over 1/2 acre and backs to woods. The lawn has also been sodded front and back. New 10 x12 shed with electric. This home shows like a model and will not last. Over $75,000.00 total in upgrades from base model, including upgraded flooring, tile, cabinets, granite, trim and lighting throughout and over $50,000.00 in upgrades for outdoor entertaining with paver patio and screened in porch. Home is being offered below appraised value!
Location
State DE
County Sussex
Area Indian River Hundred (31008)
Zoning GR
Rooms
Basement Sump Pump
Main Level Bedrooms 1
Interior
Interior Features Attic, Kitchen - Eat-In, Kitchen - Island, Entry Level Bedroom, Ceiling Fan(s), WhirlPool/HotTub, Window Treatments
Hot Water Electric
Heating Heat Pump(s)
Cooling Central A/C
Flooring Hardwood
Equipment Dishwasher, Disposal, Dryer - Electric, Icemaker, Refrigerator, Microwave, Oven/Range - Gas, Washer, Water Heater
Furnishings No
Fireplace N
Window Features Insulated
Appliance Dishwasher, Disposal, Dryer - Electric, Icemaker, Refrigerator, Microwave, Oven/Range - Gas, Washer, Water Heater
Heat Source Natural Gas
Exterior
Exterior Feature Deck(s), Patio(s), Porch(es), Screened
Parking Features Garage Door Opener
Garage Spaces 2.0
Utilities Available Cable TV Available
Amenities Available Community Center, Fitness Center, Swimming Pool
Water Access N
Roof Type Architectural Shingle
Accessibility None
Porch Deck(s), Patio(s), Porch(es), Screened
Attached Garage 2
Total Parking Spaces 2
Garage Y
Building
Lot Description Landscaping
Story 2
Foundation Block, Crawl Space
Sewer Public Sewer
Water Public
Architectural Style Coastal
Level or Stories 2
Additional Building Above Grade
Structure Type Vaulted Ceilings
New Construction N
Schools
School District Cape Henlopen
Others
Senior Community No
Tax ID 234-05.00-585.00
Ownership Fee Simple
SqFt Source Estimated
Security Features Security System,Smoke Detector
Acceptable Financing Cash, Conventional
Listing Terms Cash, Conventional
Financing Cash,Conventional
Special Listing Condition Standard
Read Less
Want to know what your home might be worth? Contact us for a FREE valuation!

Our team is ready to help you sell your home for the highest possible price ASAP

Bought with Dustin Oldfather • Monument Sotheby's International Realty







