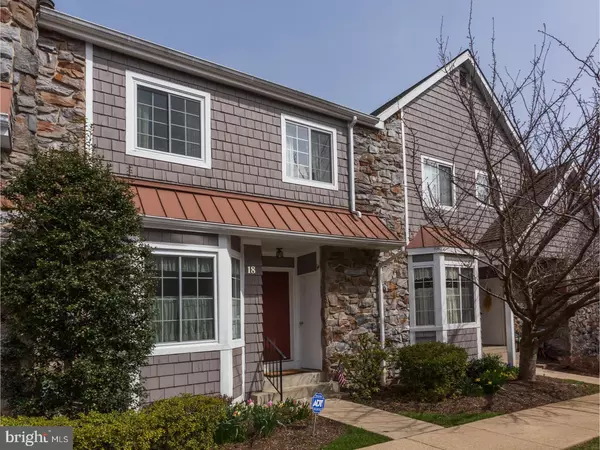$345,000
$365,000
5.5%For more information regarding the value of a property, please contact us for a free consultation.
18 LANTERN LN Chesterbrook, PA 19087
3 Beds
3 Baths
1,896 SqFt
Key Details
Sold Price $345,000
Property Type Townhouse
Sub Type Interior Row/Townhouse
Listing Status Sold
Purchase Type For Sale
Square Footage 1,896 sqft
Price per Sqft $181
Subdivision Chesterbrook
MLS Listing ID 1000364674
Sold Date 08/24/18
Style Colonial
Bedrooms 3
Full Baths 2
Half Baths 1
HOA Fees $300/mo
HOA Y/N N
Abv Grd Liv Area 1,896
Originating Board TREND
Year Built 1986
Annual Tax Amount $4,389
Tax Year 2018
Lot Size 1,496 Sqft
Acres 0.03
Lot Dimensions 0X0
Property Description
Award winning TE school district. Nicely maintained town home in the quiet Bradford Hills section of Chesterbrook. This home provides 3 levels of living with lots of storage space. The main level consists of a large living room and dining room with sliders to the new deck which overlooks the private wooded back yard, an eat-in kitchen with updated oak cabinets and granite counter tops and a powder room. The second level has a large master bedroom with a 4-piece master bath and a walk-in closet, 2 additional bedrooms with nice size closets, a hall bath and laundry closet (holds standard size washer/dryer). The lower level offers a large finished recreation area with a walk-out to the brick patio with privacy fence. There is also a storage/utility area off the rec room and new water heater. In addition, there's 3 outside storage closets. This town home is conveniently located close to all major roadways (I76, Routes 202 & 422, PA Turnpike) and shopping (King of Prussia Mall and Town Center, Exton Mall and Philadelphia Premium Outlets in Limerick).
Location
State PA
County Chester
Area Tredyffrin Twp (10343)
Zoning OA
Rooms
Other Rooms Living Room, Dining Room, Primary Bedroom, Bedroom 2, Kitchen, Family Room, Bedroom 1, Attic
Basement Full
Interior
Interior Features Primary Bath(s), Ceiling Fan(s), Stall Shower, Kitchen - Eat-In
Hot Water Natural Gas
Heating Gas, Forced Air
Cooling Central A/C
Flooring Fully Carpeted, Tile/Brick
Equipment Dishwasher, Disposal, Built-In Microwave
Fireplace N
Window Features Replacement
Appliance Dishwasher, Disposal, Built-In Microwave
Heat Source Natural Gas
Laundry Upper Floor
Exterior
Exterior Feature Deck(s), Patio(s)
Utilities Available Cable TV
Water Access N
Roof Type Shingle
Accessibility None
Porch Deck(s), Patio(s)
Garage N
Building
Story 2
Foundation Concrete Perimeter
Sewer Public Sewer
Water Public
Architectural Style Colonial
Level or Stories 2
Additional Building Above Grade
New Construction N
Schools
High Schools Conestoga Senior
School District Tredyffrin-Easttown
Others
HOA Fee Include Common Area Maintenance,Lawn Maintenance,Snow Removal,Trash
Senior Community No
Tax ID 43-05 -3414
Ownership Condominium
Read Less
Want to know what your home might be worth? Contact us for a FREE valuation!

Our team is ready to help you sell your home for the highest possible price ASAP

Bought with Debra J Clamer • RE/MAX Professional Realty







