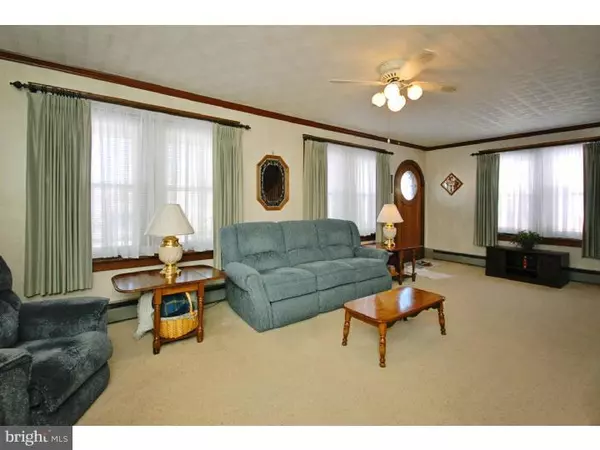$160,000
$164,900
3.0%For more information regarding the value of a property, please contact us for a free consultation.
520 E VINE ST Stowe, PA 19464
3 Beds
1 Bath
1,547 SqFt
Key Details
Sold Price $160,000
Property Type Single Family Home
Sub Type Detached
Listing Status Sold
Purchase Type For Sale
Square Footage 1,547 sqft
Price per Sqft $103
Subdivision None Available
MLS Listing ID 1002390058
Sold Date 09/26/16
Style Cape Cod
Bedrooms 3
Full Baths 1
HOA Y/N N
Abv Grd Liv Area 1,547
Originating Board TREND
Year Built 1920
Annual Tax Amount $4,293
Tax Year 2016
Lot Size 7,000 Sqft
Acres 0.16
Lot Dimensions 50X140
Property Description
Move right in to this charming and immaculate brick colonial with undeniable curb appeal! When you enter from the large covered front porch, you are immediately greeted by a huge living room with character galore ? original unpainted wide wooden trim and doors, arched entryways, wide turn staircase with beautiful detailing, and crown molding. The dining room has more than enough room for holiday entertaining, and of course, your grandmother's hutch! The large kitchen has real wood cabinets, a pantry cupboard, a ceiling fan and a walk out to the concrete patio and spacious back yard. The lower level of the home has a finished family room, laundry area and incredible amounts of storage. The 2nd floor houses the 15x13 master bedroom with 2 full length walk-in dormer closets, a large hall bath, and 2 other nicely sized bedrooms, one with built-in cedar closets! Undoubtedly, one of the most impressive additions to the home is the enormous 3 car garage with electric, a wood stove, a finished office area, workbench and tons of overhead storage space. They don't build them like this anymore, so don't miss out on the opportunity to own this beautiful home! Transferable Home Warranty included!
Location
State PA
County Montgomery
Area West Pottsgrove Twp (10664)
Zoning R3
Rooms
Other Rooms Living Room, Dining Room, Primary Bedroom, Bedroom 2, Kitchen, Family Room, Bedroom 1
Basement Full, Outside Entrance
Interior
Interior Features Ceiling Fan(s), Kitchen - Eat-In
Hot Water Natural Gas
Heating Gas
Cooling None
Fireplace N
Heat Source Natural Gas
Laundry Basement
Exterior
Exterior Feature Patio(s), Porch(es)
Garage Spaces 3.0
Waterfront N
Water Access N
Accessibility None
Porch Patio(s), Porch(es)
Total Parking Spaces 3
Garage Y
Building
Story 1.5
Sewer Public Sewer
Water Public
Architectural Style Cape Cod
Level or Stories 1.5
Additional Building Above Grade
New Construction N
Schools
Elementary Schools West Pottsgrove
Middle Schools Pottsgrove
High Schools Pottsgrove Senior
School District Pottsgrove
Others
Senior Community No
Tax ID 64-00-04936-004
Ownership Fee Simple
Acceptable Financing Conventional, VA, FHA 203(b)
Listing Terms Conventional, VA, FHA 203(b)
Financing Conventional,VA,FHA 203(b)
Read Less
Want to know what your home might be worth? Contact us for a FREE valuation!

Our team is ready to help you sell your home for the highest possible price ASAP

Bought with Douglas J Campbell • Springer Realty Group - Limerick







