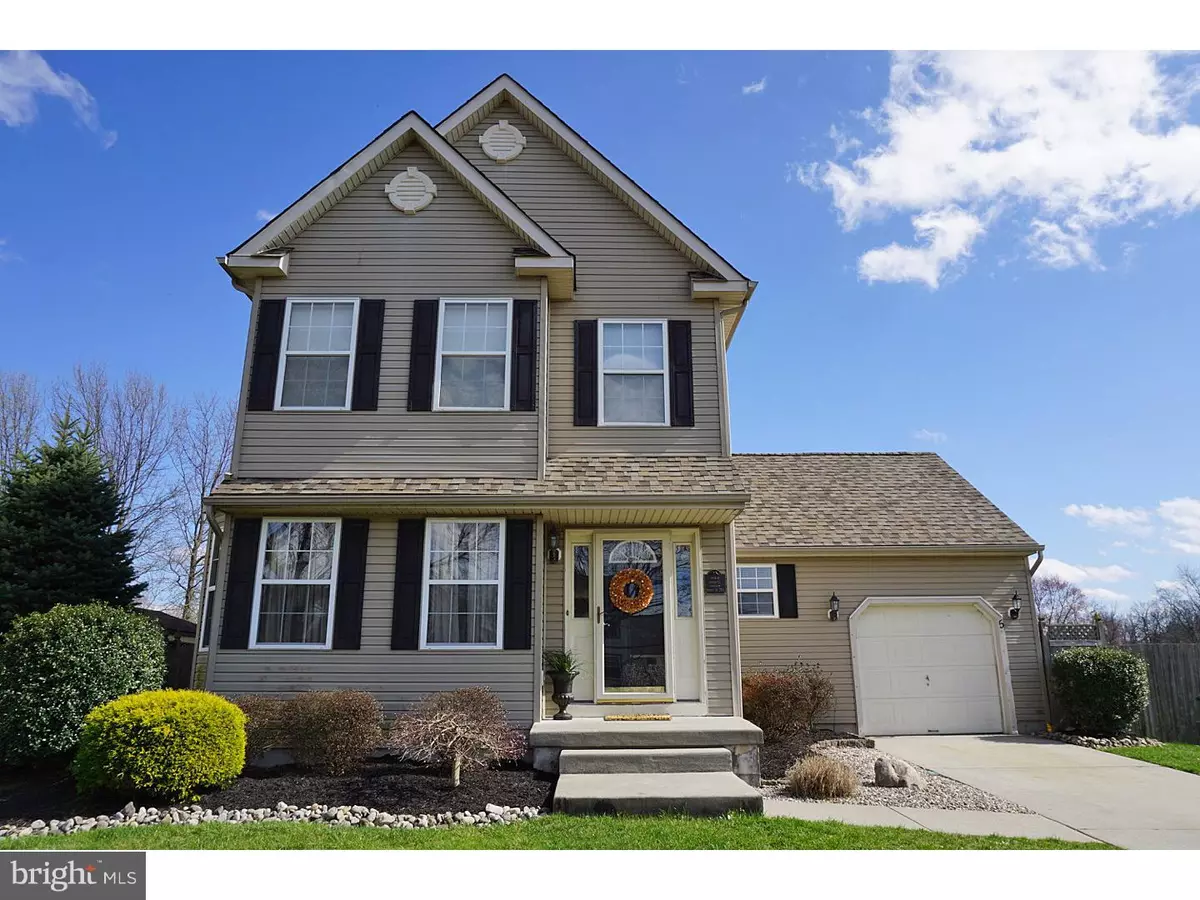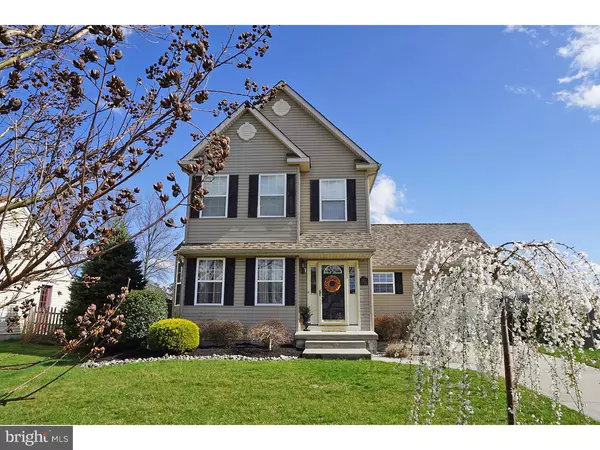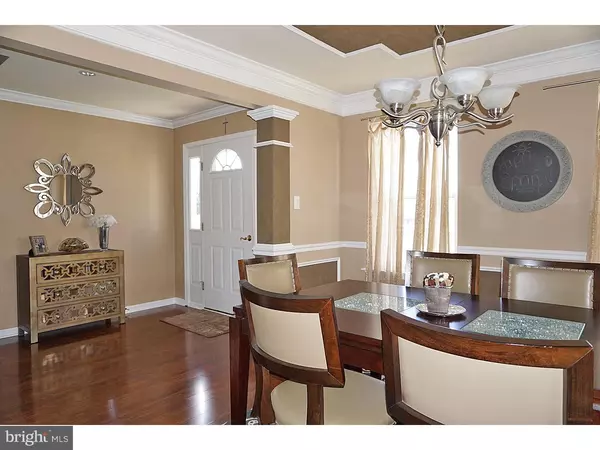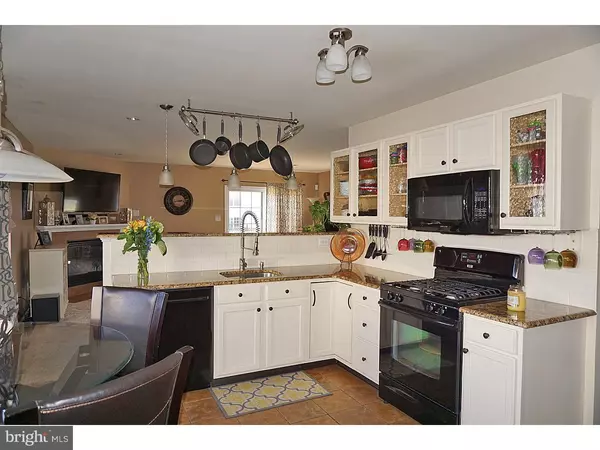$246,500
$249,900
1.4%For more information regarding the value of a property, please contact us for a free consultation.
5 SPICEBUSH CT Sicklerville, NJ 08081
3 Beds
3 Baths
1,680 SqFt
Key Details
Sold Price $246,500
Property Type Single Family Home
Sub Type Detached
Listing Status Sold
Purchase Type For Sale
Square Footage 1,680 sqft
Price per Sqft $146
Subdivision Mulberry Station
MLS Listing ID 1002408924
Sold Date 07/27/16
Style Colonial
Bedrooms 3
Full Baths 2
Half Baths 1
HOA Y/N N
Abv Grd Liv Area 1,680
Originating Board TREND
Year Built 1994
Annual Tax Amount $6,883
Tax Year 2015
Lot Size 0.267 Acres
Acres 0.27
Lot Dimensions 93X125
Property Description
Get the BEST of the BEST with this gorgeous 3 bedroom 2.5 bathroom home in the most prestigious Mulberry Station community! Curb appeal at its finest here with meticulously maintained landscaping making you fall in love with this home as soon as you pull in the driveway. Everything is bright, sophisticated, and top notch here with pristine Brazilian cherry hardwood flooring greeting you as soon as you walk in. Other unique, custom features include beautiful custom crown molding, chair rail, large windows cascading in beautiful rays of sunshine, recessed lighting, and an easy flow floor plan. You'll love your full eat-in kitchen overlooking your living room for easy socialization with your friends and family from the kitchen to the couches! Your kitchen also includes high-class granite countertops, subway tile backsplash, lovely unique cabinets with useful built-ins to save you on space and storage! Relax on those cold winter evenings next to your gas fireplace! Tons of space in your three generously-sized bedrooms! Your master suite is all you've ever wanted with an adjoining master bath featuring his and hers sinks and a whirlpool tub as well as a walk-in closet and cathedral ceiling! Don't think these features are all this home has to offer! Just wait until you walk into the FULLY FINISHED basement! With carpeting as well as tile, sophisticated drop ceiling with recessed lighting and a built-in bar, this will be THE hang-out location when you're entertaining. Plenty of space, and finished to perfection, you'll forget you're in your basement! Outside, you'll appreciate the convenience of the attached one-car garage and storage shed. You and your guests will LOVE your stamped concrete back patio for summer grilling and relaxation in the sunshine. A fully fenced in backyard will keep your furry friends and little ones contained so you won't have to worry about them running and enjoying the warm days ahead. Recent upgrades include a New roof (2 years) and New HVAC, hot water heater, and insulation (1 year). We know you're already in love with this home, but you'll also love the LOCATION! Just around the corner from local shops, restaurants, schools, and golf clubs as well as minutes from the on-ramp to the AC Expressway, this home is just where you need it to be! For being so close to the most convenient parts of town and the highway, it still has a great away-from-it-all feel you'll be excited to come home to everyday! Don't delay, schedule your tour today!
Location
State NJ
County Camden
Area Gloucester Twp (20415)
Zoning RES
Rooms
Other Rooms Living Room, Dining Room, Primary Bedroom, Bedroom 2, Kitchen, Family Room, Bedroom 1, Laundry, Other, Attic
Basement Full, Fully Finished
Interior
Interior Features Primary Bath(s), WhirlPool/HotTub, Sprinkler System, Kitchen - Eat-In
Hot Water Natural Gas
Heating Gas, Forced Air, Energy Star Heating System, Programmable Thermostat
Cooling Central A/C
Flooring Wood, Fully Carpeted, Tile/Brick
Fireplaces Number 1
Fireplaces Type Gas/Propane
Equipment Built-In Range, Oven - Self Cleaning, Dishwasher, Disposal, Energy Efficient Appliances, Built-In Microwave
Fireplace Y
Appliance Built-In Range, Oven - Self Cleaning, Dishwasher, Disposal, Energy Efficient Appliances, Built-In Microwave
Heat Source Natural Gas
Laundry Main Floor
Exterior
Exterior Feature Patio(s)
Garage Inside Access, Garage Door Opener
Garage Spaces 3.0
Fence Other
Utilities Available Cable TV
Water Access N
Roof Type Pitched,Shingle
Accessibility None
Porch Patio(s)
Attached Garage 1
Total Parking Spaces 3
Garage Y
Building
Lot Description Front Yard, Rear Yard, SideYard(s)
Story 2
Foundation Concrete Perimeter
Sewer Public Sewer
Water Public
Architectural Style Colonial
Level or Stories 2
Additional Building Above Grade
Structure Type Cathedral Ceilings,9'+ Ceilings
New Construction N
Schools
High Schools Timber Creek
School District Black Horse Pike Regional Schools
Others
Senior Community No
Tax ID 15-21001-00036
Ownership Fee Simple
Security Features Security System
Acceptable Financing Conventional, VA, FHA 203(b)
Listing Terms Conventional, VA, FHA 203(b)
Financing Conventional,VA,FHA 203(b)
Read Less
Want to know what your home might be worth? Contact us for a FREE valuation!

Our team is ready to help you sell your home for the highest possible price ASAP

Bought with Francis Mellace • Century 21 Rauh & Johns







