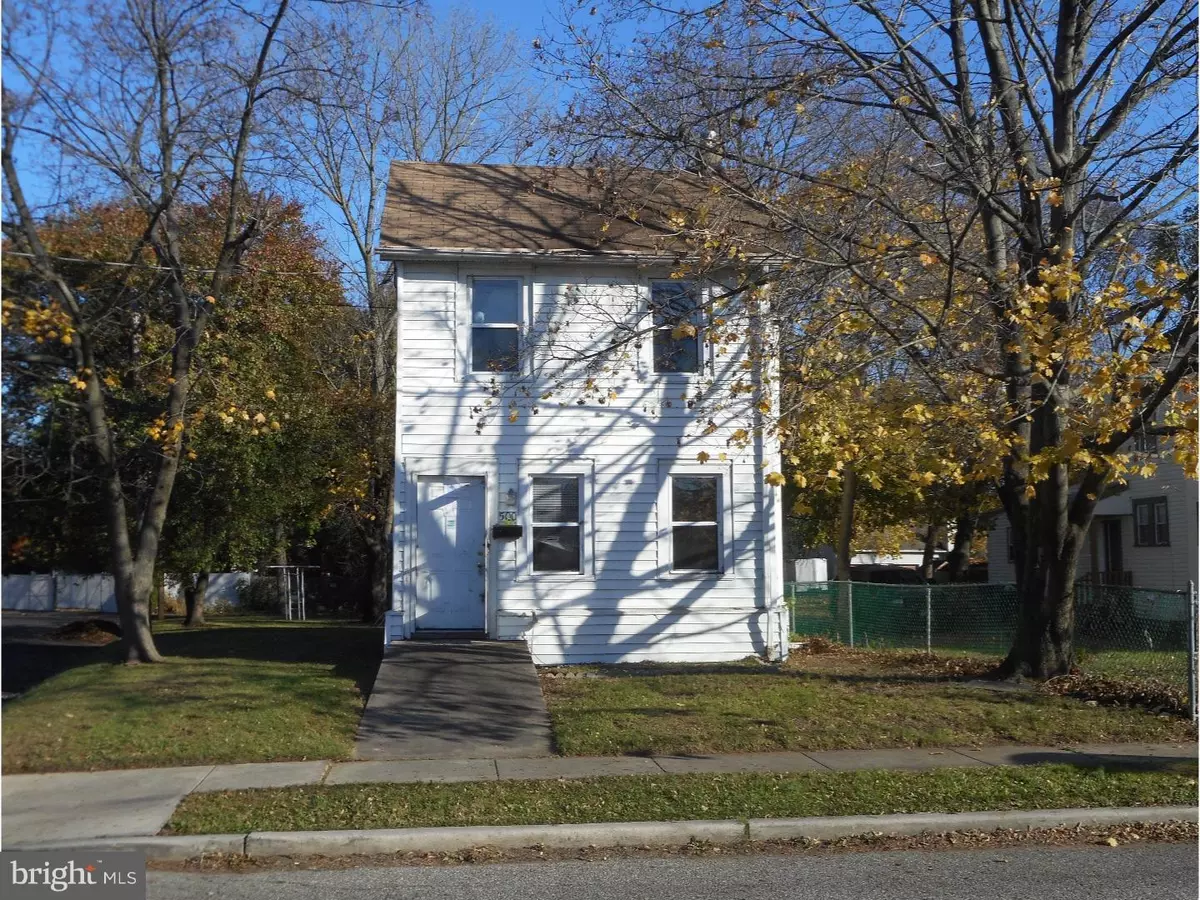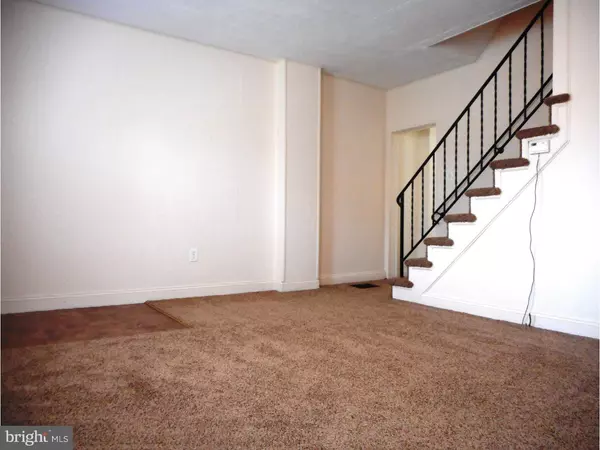$83,900
$79,900
5.0%For more information regarding the value of a property, please contact us for a free consultation.
500 BRIDGE ST Beverly, NJ 08010
4 Beds
2 Baths
1,408 SqFt
Key Details
Sold Price $83,900
Property Type Single Family Home
Sub Type Detached
Listing Status Sold
Purchase Type For Sale
Square Footage 1,408 sqft
Price per Sqft $59
Subdivision Beverly Meadows
MLS Listing ID 1002412572
Sold Date 10/19/16
Style Straight Thru
Bedrooms 4
Full Baths 2
HOA Y/N N
Abv Grd Liv Area 1,408
Originating Board TREND
Year Built 1900
Annual Tax Amount $4,177
Tax Year 2016
Lot Dimensions 23X16129
Property Description
Recently renovated single-family home on a quiet street in Beverly City. The owners have updated the property to include all of the amenities the contemporary buyer seeks. The living room has large windows for lots of light. There is a brand-new kitchen with warm, cherry-colored cabinets, tile backsplash, beveled countertops. Just steps away from the kitchen is another room, which could be a formal dining room or a den area. The master suite is on the main floor and offers a stall shower for easy access. Upstairs are three nice-sized bedrooms and another full bath. The entire interior has been freshly painted. This deep corner lot is large enough to add a driveway in the rear or it can accommodate an above-ground pool. Central air and gas heat. An access ramp runs from the sidewalk to the front door for further accessibility if needed.
Location
State NJ
County Burlington
Area Beverly City (20302)
Zoning RES
Rooms
Other Rooms Living Room, Dining Room, Primary Bedroom, Bedroom 2, Bedroom 3, Kitchen, Bedroom 1, Attic
Basement Partial, Unfinished
Interior
Interior Features Primary Bath(s), Stall Shower
Hot Water Natural Gas
Heating Gas, Forced Air
Cooling Central A/C
Flooring Fully Carpeted, Vinyl
Equipment Built-In Range, Built-In Microwave
Fireplace N
Window Features Replacement
Appliance Built-In Range, Built-In Microwave
Heat Source Natural Gas
Laundry Main Floor
Exterior
Utilities Available Cable TV
Waterfront N
Water Access N
Roof Type Pitched,Shingle
Accessibility Mobility Improvements
Garage N
Building
Lot Description Corner, Front Yard, Rear Yard, SideYard(s)
Story 2
Sewer Public Sewer
Water Public
Architectural Style Straight Thru
Level or Stories 2
Additional Building Above Grade
New Construction N
Schools
Middle Schools Charles Street School
High Schools Palmyra
School District Palmyra Borough Public Schools
Others
Senior Community No
Tax ID 02-01166-00001
Ownership Fee Simple
Acceptable Financing Conventional, VA, FHA 203(b)
Listing Terms Conventional, VA, FHA 203(b)
Financing Conventional,VA,FHA 203(b)
Read Less
Want to know what your home might be worth? Contact us for a FREE valuation!

Our team is ready to help you sell your home for the highest possible price ASAP

Bought with Gordon R. Parks, Sr. • WPI Team Realty Group, LLC







