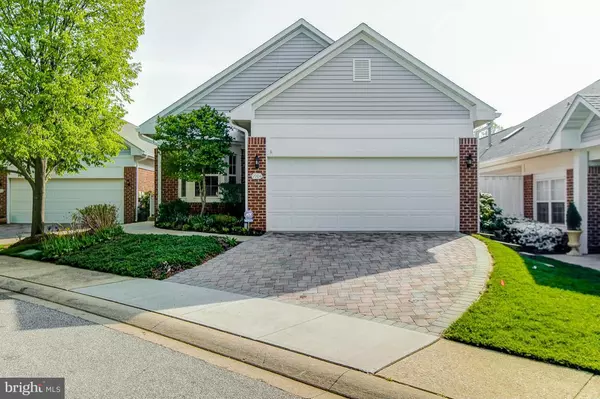$282,000
$280,000
0.7%For more information regarding the value of a property, please contact us for a free consultation.
9904 MIDDLE MILL DR #52 Owings Mills, MD 21117
3 Beds
3 Baths
2,628 SqFt
Key Details
Sold Price $282,000
Property Type Single Family Home
Sub Type Detached
Listing Status Sold
Purchase Type For Sale
Square Footage 2,628 sqft
Price per Sqft $107
Subdivision Weston
MLS Listing ID 1002415276
Sold Date 09/07/16
Style Ranch/Rambler
Bedrooms 3
Full Baths 3
Condo Fees $435/mo
HOA Y/N Y
Abv Grd Liv Area 2,028
Originating Board MRIS
Year Built 1995
Annual Tax Amount $4,135
Tax Year 2015
Property Description
PRICED REDUCED for QUICK SALE! Enjoy a carefree lifestyle in this quiet, gated condominium community. Shopping, dining and recreation within walking distance. Flexible, floor plan, perfect for everyday living, great for entertaining. Fully equipped lower level with separate living quarters. Community pool and tennis courts. Dog park. Great for travelers. Move right in!
Location
State MD
County Baltimore
Rooms
Other Rooms Living Room, Dining Room, Primary Bedroom, Bedroom 2, Bedroom 3, Kitchen, Game Room, Den, Laundry, Workshop
Basement Rear Entrance, Sump Pump, Fully Finished, Workshop, Shelving, Walkout Level
Main Level Bedrooms 2
Interior
Interior Features Kitchen - Eat-In, Entry Level Bedroom, Built-Ins, Primary Bath(s), Window Treatments, Wood Floors, Floor Plan - Open, Floor Plan - Traditional
Hot Water Natural Gas
Heating Forced Air
Cooling Central A/C
Fireplaces Number 1
Fireplaces Type Gas/Propane, Mantel(s), Fireplace - Glass Doors
Equipment Cooktop, Dishwasher, Disposal, Dryer, Icemaker, Oven - Wall, Oven/Range - Gas, Microwave, Refrigerator, Washer, Water Heater
Fireplace Y
Window Features Bay/Bow
Appliance Cooktop, Dishwasher, Disposal, Dryer, Icemaker, Oven - Wall, Oven/Range - Gas, Microwave, Refrigerator, Washer, Water Heater
Heat Source Natural Gas
Exterior
Exterior Feature Deck(s)
Garage Garage Door Opener, Garage - Front Entry
Garage Spaces 2.0
Community Features Pets - Allowed, Covenants
Utilities Available Under Ground
Amenities Available Common Grounds, Gated Community, Pool - Outdoor, Tennis Courts, Security
Water Access N
Roof Type Asbestos Shingle
Accessibility None
Porch Deck(s)
Attached Garage 2
Total Parking Spaces 2
Garage Y
Building
Lot Description Landscaping, Zero Lot Line
Story 2
Sewer Public Sewer
Water Public
Architectural Style Ranch/Rambler
Level or Stories 2
Additional Building Above Grade, Below Grade
Structure Type 9'+ Ceilings
New Construction N
Schools
School District Baltimore County Public Schools
Others
HOA Fee Include Ext Bldg Maint,Lawn Maintenance,Management,Insurance,Pool(s),Reserve Funds,Road Maintenance,Snow Removal,Trash,Water
Senior Community No
Tax ID 04022200022185
Ownership Condominium
Security Features Security Gate,Non-Monitored
Special Listing Condition Standard
Read Less
Want to know what your home might be worth? Contact us for a FREE valuation!

Our team is ready to help you sell your home for the highest possible price ASAP

Bought with Robert J Chew • Berkshire Hathaway HomeServices PenFed Realty







