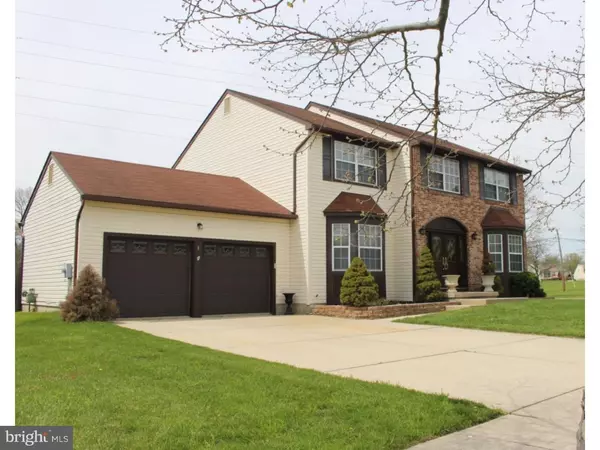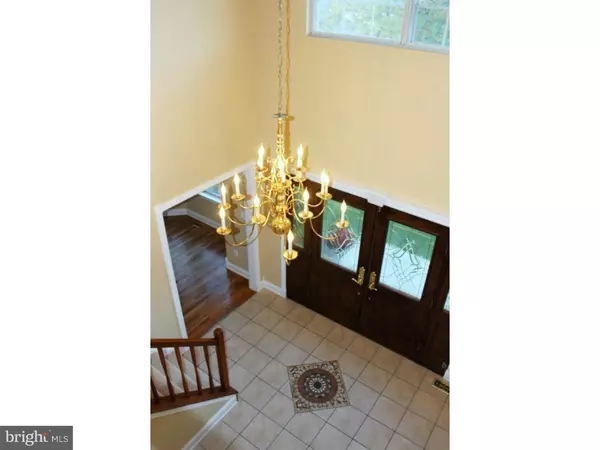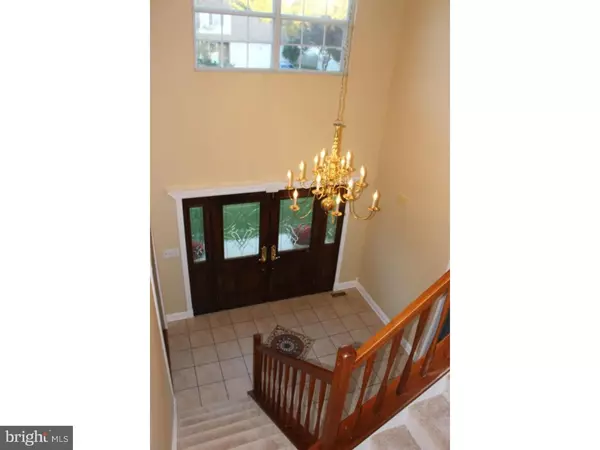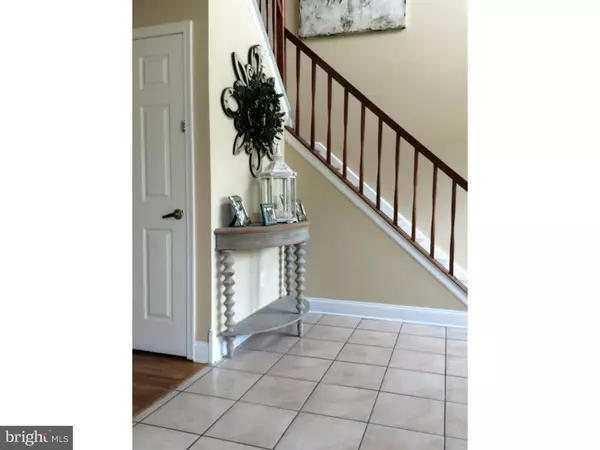$370,000
$375,000
1.3%For more information regarding the value of a property, please contact us for a free consultation.
1 ALVIS CT Marlton, NJ 08053
4 Beds
3 Baths
2,540 SqFt
Key Details
Sold Price $370,000
Property Type Single Family Home
Sub Type Detached
Listing Status Sold
Purchase Type For Sale
Square Footage 2,540 sqft
Price per Sqft $145
Subdivision Quail Run
MLS Listing ID 1002424404
Sold Date 09/30/16
Style Colonial
Bedrooms 4
Full Baths 2
Half Baths 1
HOA Y/N N
Abv Grd Liv Area 2,540
Originating Board TREND
Year Built 1990
Annual Tax Amount $9,344
Tax Year 2015
Lot Size 0.330 Acres
Acres 0.33
Lot Dimensions 150X83
Property Description
Beautifully renovated in 2014, this dramatic contemporary home sits on large lot of a Cul-de-sac in Marlton's "Quail Run". When entering the two story Foyer, you will be pleasantly welcome into a warm, inviting home with neutral colors, ceramic tiles and pristine hard floors throughout the first floor. Living Room and Dining Room both feature deep bay windows and decorative crown molding. The spectacular Kitchen is appointed with granite counter tops, Stainless Steel appliances, Pantry, brand new flooring and large breakfast area with leads to double sliding door and provides access to the Deck and private rear grounds. A spacious private fenced yard and shed sits on a 1/3 acre lot. The spacious family room has a wood burning marble Fire Place and built-in work station connecting to a private office with stained glass door. A beautifully appointed powder room with wood d cor is also featured. A laundry room with new washer and dryer leads to a two car garage. Full Basement, divided in four rooms with new neutral color rugs throughout, could become a game room, home theater, play room or as you please. The second floor features a large Master Suite with two walk-in closets for plenty of storage and three additional spacious Bedrooms, an updated Master Bath with double sinks, new vanity, ceramic tile floor, Jacuzzi tub and a separated shower stall. The Bedrooms have ample closet space and new rugs. The Main Bath provides a double sink and ceramic tile flooring. "Quail Run" is conveniently located near shopping areas, restaurants and major highways. Just a Gorgeous home below market value. Don't miss this great opportunity.
Location
State NJ
County Burlington
Area Evesham Twp (20313)
Zoning MD
Direction Southeast
Rooms
Other Rooms Living Room, Dining Room, Primary Bedroom, Bedroom 2, Bedroom 3, Kitchen, Family Room, Bedroom 1, Laundry, Other, Attic
Basement Full, Drainage System, Fully Finished
Interior
Interior Features Primary Bath(s), Butlers Pantry, Attic/House Fan, Stain/Lead Glass, WhirlPool/HotTub, Stall Shower, Kitchen - Eat-In
Hot Water Natural Gas
Heating Gas, Forced Air
Cooling Central A/C
Flooring Wood, Fully Carpeted, Tile/Brick
Fireplaces Number 1
Fireplaces Type Marble
Equipment Built-In Range, Dishwasher, Disposal, Energy Efficient Appliances
Fireplace Y
Window Features Bay/Bow
Appliance Built-In Range, Dishwasher, Disposal, Energy Efficient Appliances
Heat Source Natural Gas
Laundry Main Floor
Exterior
Exterior Feature Deck(s)
Parking Features Inside Access, Garage Door Opener
Garage Spaces 4.0
Fence Other
Utilities Available Cable TV
Water Access N
Roof Type Pitched,Shingle
Accessibility None
Porch Deck(s)
Attached Garage 2
Total Parking Spaces 4
Garage Y
Building
Lot Description Corner, Cul-de-sac, Irregular, Level, Open, Front Yard, Rear Yard, SideYard(s)
Story 2
Foundation Brick/Mortar
Sewer Public Sewer
Water Public
Architectural Style Colonial
Level or Stories 2
Additional Building Above Grade
Structure Type Cathedral Ceilings
New Construction N
Schools
Elementary Schools Van Zant
Middle Schools Frances Demasi
School District Evesham Township
Others
Senior Community No
Tax ID 13-00006 11-00026
Ownership Fee Simple
Acceptable Financing Conventional
Listing Terms Conventional
Financing Conventional
Read Less
Want to know what your home might be worth? Contact us for a FREE valuation!

Our team is ready to help you sell your home for the highest possible price ASAP

Bought with Jessica L Distel • Pat McKenna Realtors







