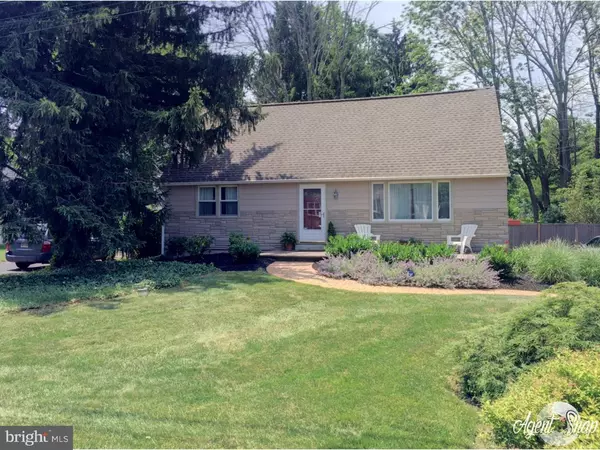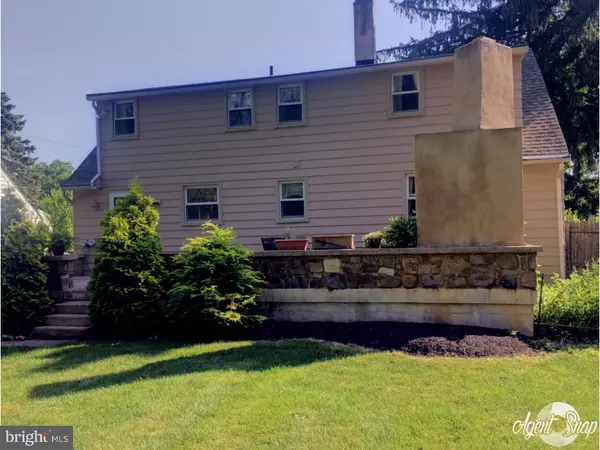$275,000
$284,500
3.3%For more information regarding the value of a property, please contact us for a free consultation.
507 PROSPECT AVE Horsham, PA 19044
4 Beds
2 Baths
1,722 SqFt
Key Details
Sold Price $275,000
Property Type Single Family Home
Sub Type Detached
Listing Status Sold
Purchase Type For Sale
Square Footage 1,722 sqft
Price per Sqft $159
Subdivision Horshamtowne
MLS Listing ID 1002430230
Sold Date 09/07/16
Style Cape Cod
Bedrooms 4
Full Baths 2
HOA Y/N N
Abv Grd Liv Area 1,722
Originating Board TREND
Year Built 1950
Annual Tax Amount $3,871
Tax Year 2016
Lot Size 0.252 Acres
Acres 0.25
Lot Dimensions 65
Property Description
Reduced $5,400!! Character, Upgrades And Low Taxes In This Charming 4 Bedroom, 2 Bath Cape Cod Await You In A Quiet Neighborhood! From The Moment You Enter The Driveway To This Residence You'll Observe The Professionally Landscaped Front Yard And Large Concrete Front Porch. Enter The Home To A Living Room Where You'll Find Hardwood Floors, Crown Molding And Custom Staircase. The Eat-In Kitchen Has Granite Flooring And Countertops, Recessed Lighting, Mahogany Trim Countertops And Stainless Steel Appliances. You'll Also Find Two Nicely Sized Bedrooms Downstairs With A Remodeled Bathroom (2005). The Hardwood Flooring Continues Upstairs Where There Are Two Larger Sized Bedrooms And A Second Remodeled Bathroom (2005). Exit The Kitchen To A Large Rear Concrete Porch Which Features An Outdoor Fireplace And Is The Perfect Location To Entertain Guests. The Private Backyard Is Landscaped, Partially Fenced In And Has A Freshly Painted Shed. The Pride In Ownership Is Apparent Throughout This Residence And It Is A Must See! Recent Additions Include A Roof (2010), Well Pump (2011), Hot Water Heater (2012) And Oil Tank (2016). The Home Is Within Easy Access To PA Turnpike And Close Proximity To Parks And Township Walking/Bike Trail. Comfortable Walking Distance To Restaurants And A Gym. There Is Nothing To Do In This Home But Move Right In, Kick Your Feet Up And Relax.
Location
State PA
County Montgomery
Area Horsham Twp (10636)
Zoning R5
Rooms
Other Rooms Living Room, Primary Bedroom, Bedroom 2, Bedroom 3, Kitchen, Bedroom 1, Other
Basement Full, Unfinished
Interior
Interior Features Kitchen - Eat-In
Hot Water Electric
Heating Oil, Forced Air
Cooling Central A/C
Flooring Wood
Fireplaces Number 1
Fireplace Y
Heat Source Oil
Laundry Basement
Exterior
Exterior Feature Porch(es)
Fence Other
Water Access N
Roof Type Shingle
Accessibility None
Porch Porch(es)
Garage N
Building
Story 1.5
Sewer Public Sewer
Water Well
Architectural Style Cape Cod
Level or Stories 1.5
Additional Building Above Grade
New Construction N
Schools
Elementary Schools Blair Mill
Middle Schools Keith Valley
High Schools Hatboro-Horsham
School District Hatboro-Horsham
Others
Senior Community No
Tax ID 36-00-10021-005
Ownership Fee Simple
Acceptable Financing Conventional, VA, FHA 203(b)
Listing Terms Conventional, VA, FHA 203(b)
Financing Conventional,VA,FHA 203(b)
Read Less
Want to know what your home might be worth? Contact us for a FREE valuation!

Our team is ready to help you sell your home for the highest possible price ASAP

Bought with Diane R Malnati • Quinn & Wilson, Inc.







