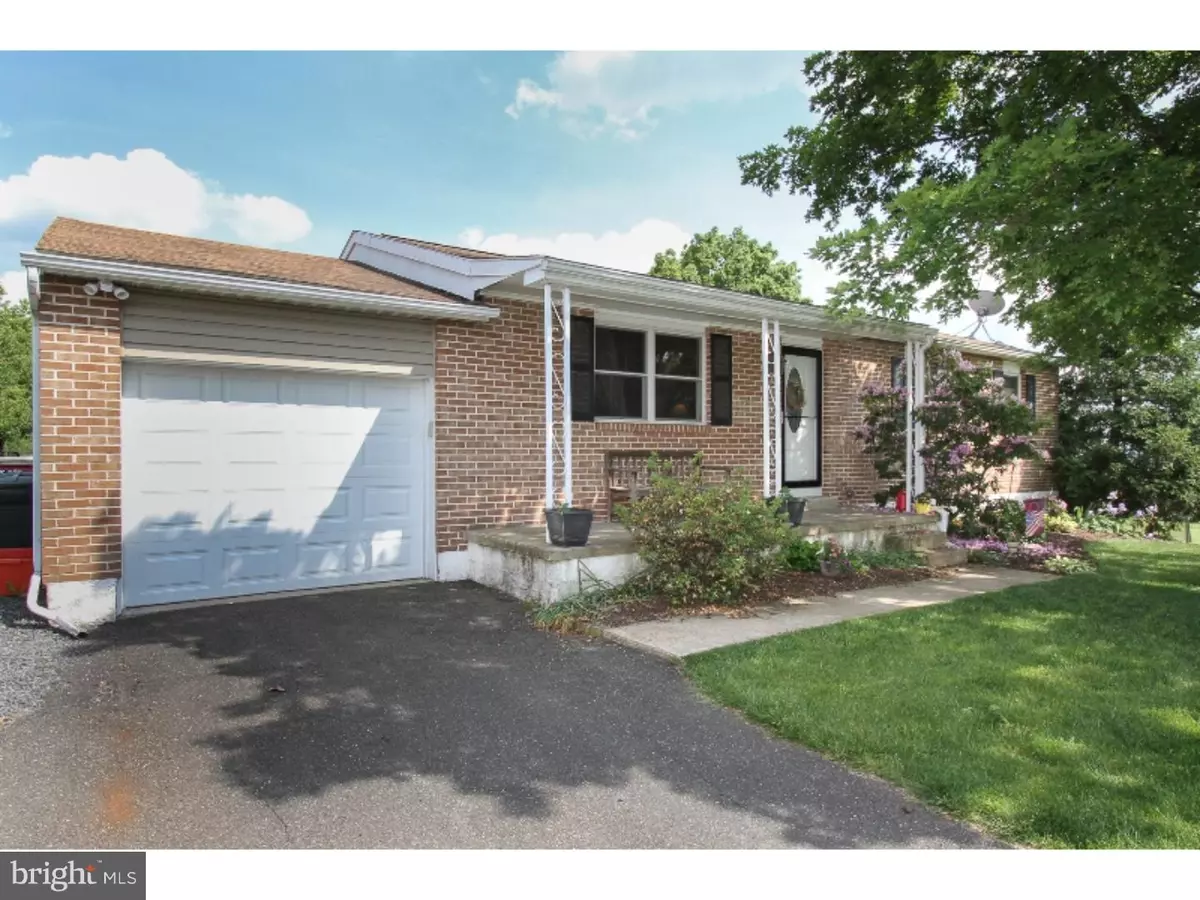$240,000
$234,900
2.2%For more information regarding the value of a property, please contact us for a free consultation.
135 GREEN HILL RD Barto, PA 19504
3 Beds
2 Baths
1,852 SqFt
Key Details
Sold Price $240,000
Property Type Single Family Home
Sub Type Detached
Listing Status Sold
Purchase Type For Sale
Square Footage 1,852 sqft
Price per Sqft $129
Subdivision None Available
MLS Listing ID 1002437958
Sold Date 07/22/16
Style Ranch/Rambler
Bedrooms 3
Full Baths 2
HOA Y/N N
Abv Grd Liv Area 1,232
Originating Board TREND
Year Built 1976
Annual Tax Amount $3,054
Tax Year 2016
Lot Size 1.088 Acres
Acres 1.09
Lot Dimensions 158
Property Description
Have you been looking for a great ranch home on an acre lot? Then make sure you put this one on your list. This home has been lovingly updated in the last 10 years by the current owner and is ready for you to just move in! Enter the home to the nice size living room with hardwood flooring and crown molding. The large eat in kitchen was totally redone in 2007 with maple craft maid kitchen cabinets, granite countertops, tile backsplash and hardwood flooring. It also features an island, pantry, recessed lighting and access to the rear deck. There are 3 nice bedrooms, all with ceiling fans and two with more recessed lighting. The master contains double closets and a remodeled bathroom with tile shower and floor plus granite countertop. The hall bath has also been remodeled with a deep soaking tub, tile floor and crown molding. The basement adds to the living space with an L shaped family room with wood stove, stone wall and tile floor. There are also two sources of heat. The home is equipped with an oil hot water heating system but a heat pump was added with central air so you have a choice. Did I mention that the windows, doors and siding were also replaced as well as a new septic system in 2010. The owner is even having the roof replaced in the next few weeks. Don't delay on this one, set up your appointment today.
Location
State PA
County Montgomery
Area Douglass Twp (10632)
Zoning R1
Rooms
Other Rooms Living Room, Primary Bedroom, Bedroom 2, Kitchen, Family Room, Bedroom 1, Laundry
Basement Full, Outside Entrance
Interior
Interior Features Primary Bath(s), Butlers Pantry, Ceiling Fan(s), Wood Stove, Water Treat System, Stall Shower, Kitchen - Eat-In
Hot Water S/W Changeover
Heating Oil, Heat Pump - Electric BackUp, Hot Water, Forced Air, Baseboard
Cooling Central A/C
Flooring Wood, Fully Carpeted, Tile/Brick
Equipment Built-In Range, Dishwasher, Built-In Microwave
Fireplace N
Window Features Replacement
Appliance Built-In Range, Dishwasher, Built-In Microwave
Heat Source Oil
Laundry Basement
Exterior
Exterior Feature Deck(s)
Garage Inside Access, Garage Door Opener
Garage Spaces 4.0
Pool Above Ground
Utilities Available Cable TV
Waterfront N
Water Access N
Roof Type Pitched,Shingle
Accessibility None
Porch Deck(s)
Attached Garage 1
Total Parking Spaces 4
Garage Y
Building
Lot Description Level, Open, Front Yard, Rear Yard, SideYard(s)
Story 1
Foundation Brick/Mortar
Sewer On Site Septic
Water Well
Architectural Style Ranch/Rambler
Level or Stories 1
Additional Building Above Grade, Below Grade
New Construction N
Schools
High Schools Boyertown Area Jhs-East
School District Boyertown Area
Others
Senior Community No
Tax ID 32-00-02324-002
Ownership Fee Simple
Acceptable Financing Conventional, VA, FHA 203(b), USDA
Listing Terms Conventional, VA, FHA 203(b), USDA
Financing Conventional,VA,FHA 203(b),USDA
Read Less
Want to know what your home might be worth? Contact us for a FREE valuation!

Our team is ready to help you sell your home for the highest possible price ASAP

Bought with Carol Savino • Keller Williams Realty Group







