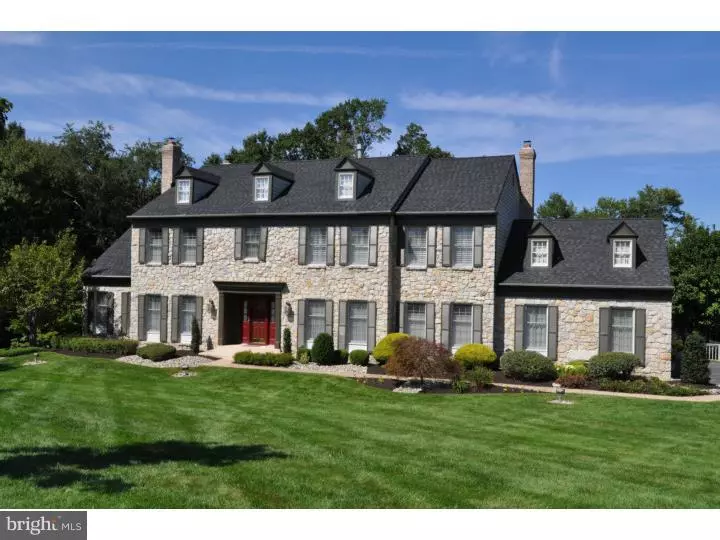$720,000
$765,900
6.0%For more information regarding the value of a property, please contact us for a free consultation.
14 WITHERS WAY Hockessin, DE 19707
4 Beds
4 Baths
0.64 Acres Lot
Key Details
Sold Price $720,000
Property Type Single Family Home
Sub Type Detached
Listing Status Sold
Purchase Type For Sale
Subdivision Sanford Ridge
MLS Listing ID 1002563030
Sold Date 11/23/15
Style Colonial
Bedrooms 4
Full Baths 3
Half Baths 1
HOA Fees $29/ann
HOA Y/N Y
Originating Board TREND
Year Built 1992
Annual Tax Amount $6,222
Tax Year 2015
Lot Size 0.640 Acres
Acres 0.64
Lot Dimensions 138X201
Property Description
Two new furnaces just installed! This classic and grand two story stone home is located in Sanford Ridge and graced with many upgraded extras throughout. The two story marble entry foyer has a wonderful crystal chandelier which lowers electrically for cleaning plus a sweeping curved staircase. The formal living room has hardwood flooring and features a marble fireplace, crown molding, chair rail, and applied moldings. Across the foyer an elegant and generous dining room also features hardwood floors crown molding and chair rail. In the carpeted family room with its floor to ceiling stone fireplace, there is also a mirrored wet bar and sound system that serves each of the downstairs rooms that have their own volume controls. You can take one step down from the family room onto the unique flagstone floor of the conservatory. The kitchen has stainless steel appliances and a large granite island with a gas five burner cooktop. The island seats 4 very comfortably. Wonderful bead board paneling and beams further accent the kitchen's specialness. A beautiful tiled, gas fireplace graces one end where a six foot glass door leads out to a large and comfortable screened porch. Also off this very large kitchen is an office and a laundry room which leads to the three car garage. Upstairs are three guest rooms with built-in and lighted closets plus a large master suite with a very large walk-in closet. Here again are the crown moldings and chair rails that make this home so classic. Stunning EP Henry paver patio with steps lead down to the large open yard. Expansive deck has exceptional views all year round.
Location
State DE
County New Castle
Area Hockssn/Greenvl/Centrvl (30902)
Zoning NC21
Rooms
Other Rooms Living Room, Dining Room, Primary Bedroom, Bedroom 2, Bedroom 3, Kitchen, Family Room, Bedroom 1, Laundry, Other, Attic
Basement Full, Outside Entrance
Interior
Interior Features Primary Bath(s), Kitchen - Island, Butlers Pantry, Skylight(s), Ceiling Fan(s), Exposed Beams, Wet/Dry Bar, Kitchen - Eat-In
Hot Water Natural Gas
Heating Gas, Forced Air
Cooling Central A/C
Flooring Wood, Fully Carpeted, Tile/Brick, Stone
Fireplaces Type Marble, Stone, Gas/Propane
Equipment Cooktop, Oven - Wall, Dishwasher, Disposal
Fireplace N
Appliance Cooktop, Oven - Wall, Dishwasher, Disposal
Heat Source Natural Gas
Laundry Main Floor
Exterior
Exterior Feature Deck(s), Patio(s), Porch(es)
Garage Inside Access, Garage Door Opener
Garage Spaces 3.0
Utilities Available Cable TV
Water Access N
Roof Type Pitched,Shingle
Accessibility None
Porch Deck(s), Patio(s), Porch(es)
Attached Garage 3
Total Parking Spaces 3
Garage Y
Building
Lot Description Front Yard, Rear Yard, SideYard(s)
Story 2
Sewer Public Sewer
Water Public
Architectural Style Colonial
Level or Stories 2
Structure Type Cathedral Ceilings,9'+ Ceilings
New Construction N
Schools
School District Red Clay Consolidated
Others
HOA Fee Include Common Area Maintenance,Snow Removal
Tax ID 08-013.30-139
Ownership Fee Simple
Security Features Security System
Read Less
Want to know what your home might be worth? Contact us for a FREE valuation!

Our team is ready to help you sell your home for the highest possible price ASAP

Bought with Ping Xu • RE/MAX Edge







