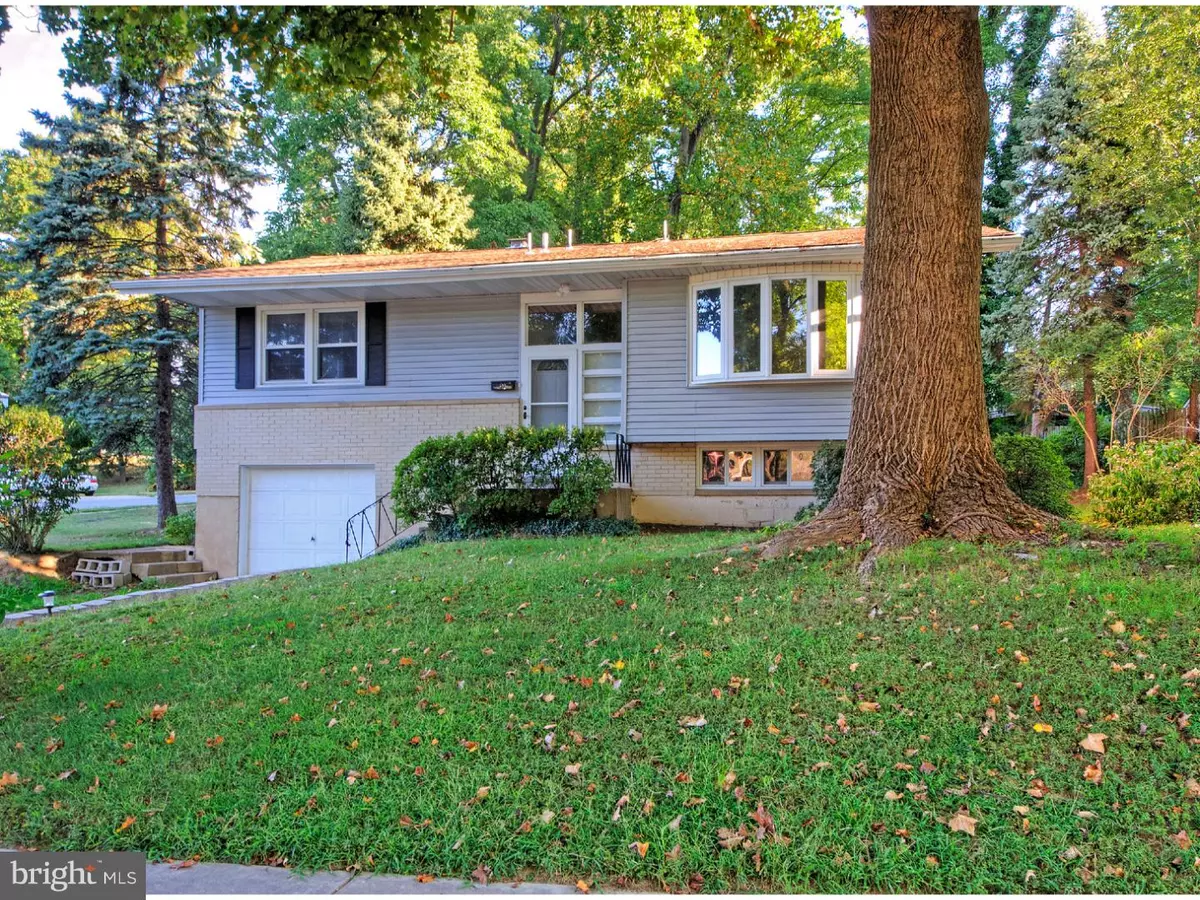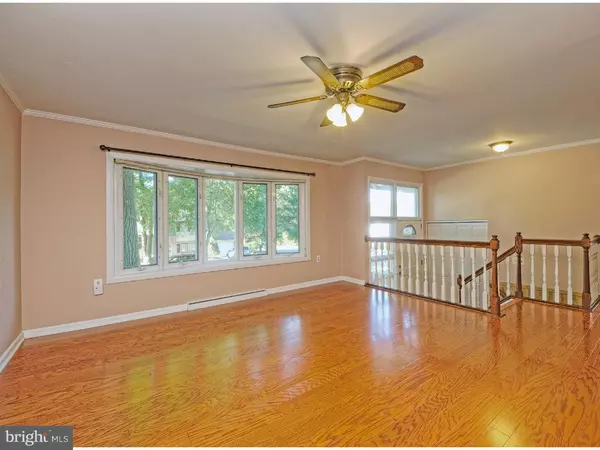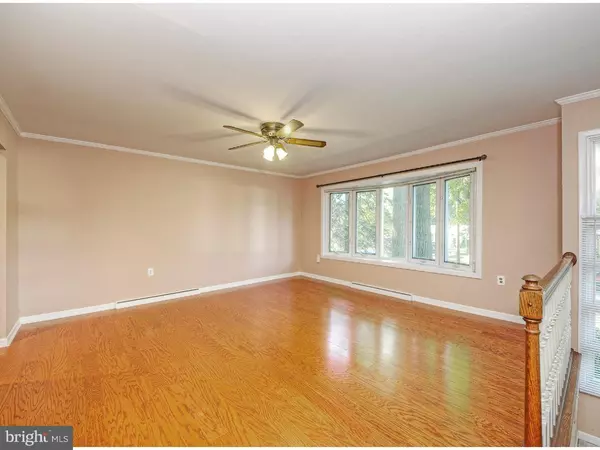$225,000
$224,900
For more information regarding the value of a property, please contact us for a free consultation.
102 WOODGREEN RD Claymont, DE 19703
3 Beds
2 Baths
2,125 SqFt
Key Details
Sold Price $225,000
Property Type Single Family Home
Sub Type Detached
Listing Status Sold
Purchase Type For Sale
Square Footage 2,125 sqft
Price per Sqft $105
Subdivision Radnor Green
MLS Listing ID 1002626734
Sold Date 10/15/15
Style Other,Split Level
Bedrooms 3
Full Baths 1
Half Baths 1
HOA Y/N N
Abv Grd Liv Area 2,125
Originating Board TREND
Year Built 1958
Annual Tax Amount $1,780
Tax Year 2014
Lot Size 10,454 Sqft
Acres 0.24
Lot Dimensions 91X112
Property Description
Updated, bright, and spacious 3 bedroom split-level home in Radnor Green situated on a large landscaped lot with mature plantings. The light-filled foyer with tall windows leads to the living room with a five-frame bay window overlooking the front yard. The large kitchen offers recessed lighting, tile floor, plenty of cabinet storage and workspace, new stainless steel refrigerator, center island, eat-in area and sliding doors to the rear deck; perfect for indoor/outdoor dining and entertaining. Also on the main level are three bedrooms, including the master with a ceiling fan and a generous closet, and an updated, full bath. The lower level features a spacious family room with built-ins and new storage closet with mirrored sliders. The laundry room with brand new washer and dryer and the powder room are conveniently located on this level, as well as access to the one-car garage. New floors and fresh paint are throughout the home. Roof replaced in fall 2014. Enjoy the beautifully planted rear yard from the raised deck or patio. In a most convenient N. Wilmington location, close to shopping, major roads, and Brandywine School District, this home is a must-see! One-year Home Owners Warranty included!
Location
State DE
County New Castle
Area Brandywine (30901)
Zoning NC6.5
Direction South
Rooms
Other Rooms Living Room, Primary Bedroom, Bedroom 2, Kitchen, Family Room, Bedroom 1, Other, Attic
Basement Full, Fully Finished
Interior
Interior Features Kitchen - Island, Butlers Pantry, Ceiling Fan(s), Kitchen - Eat-In
Hot Water Natural Gas
Heating Gas, Forced Air
Cooling Central A/C
Flooring Wood, Fully Carpeted, Tile/Brick
Equipment Built-In Range, Oven - Self Cleaning, Dishwasher, Disposal
Fireplace N
Window Features Bay/Bow,Replacement
Appliance Built-In Range, Oven - Self Cleaning, Dishwasher, Disposal
Heat Source Natural Gas
Laundry Lower Floor
Exterior
Exterior Feature Deck(s)
Garage Spaces 4.0
Water Access N
Roof Type Shingle
Accessibility None
Porch Deck(s)
Attached Garage 1
Total Parking Spaces 4
Garage Y
Building
Lot Description Corner, Front Yard, Rear Yard, SideYard(s)
Story Other
Foundation Brick/Mortar
Sewer Public Sewer
Water Public
Architectural Style Other, Split Level
Level or Stories Other
Additional Building Above Grade
New Construction N
Schools
Elementary Schools Claymont
Middle Schools Talley
High Schools Mount Pleasant
School District Brandywine
Others
Tax ID 06-070.00-053
Ownership Fee Simple
Security Features Security System
Acceptable Financing Conventional, VA
Listing Terms Conventional, VA
Financing Conventional,VA
Read Less
Want to know what your home might be worth? Contact us for a FREE valuation!

Our team is ready to help you sell your home for the highest possible price ASAP

Bought with Dallia A Horner • Keller Williams Realty Wilmington







