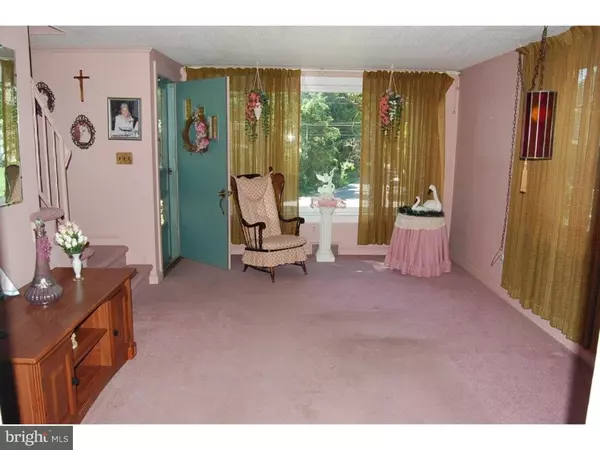$143,000
$154,900
7.7%For more information regarding the value of a property, please contact us for a free consultation.
1047 SUNSIDE AVE Woodbury Heights, NJ 08097
4 Beds
1 Bath
1,379 SqFt
Key Details
Sold Price $143,000
Property Type Single Family Home
Sub Type Detached
Listing Status Sold
Purchase Type For Sale
Square Footage 1,379 sqft
Price per Sqft $103
Subdivision None Available
MLS Listing ID 1002643410
Sold Date 06/10/16
Style Cape Cod
Bedrooms 4
Full Baths 1
HOA Y/N N
Abv Grd Liv Area 1,379
Originating Board TREND
Year Built 1945
Annual Tax Amount $6,035
Tax Year 2015
Lot Size 0.253 Acres
Acres 1.48
Lot Dimensions 110X100
Property Description
This darling 4 Bedroom Brick Cape-Cod home, which includes additional side and rear lots, sits up on a hill with great Curb Appeal just waiting for your cosmetic touch to begin a lifetime of memories! First floor features combined Living/Dining Room, Eat-In Kitchen with electric range, 2 nice sized Bedrooms and a Full Bath. Second Floor has two more bedrooms, lots of storage, one BR currently used as sitting room. Full finished basement with Entertainment/Family Room(Fireplace as is) and Laundry Room. Side Porch, Shed (as is) and Detached Garage. Oil heat, Window Air, and includes Washer, Dryer, Refrigerator, Range, Shed "As-Is", Shuffle Board, and Window Treatments. Property consists of, by separate deed, Block 106 Lot 8, Single family home known as at 1047 Sunside Ave. 110x100 annual taxes of $5776, Block 106 lot 3.01 known as 1035 Sunside, single lot 75x100 annual taxes of $333 and which would need a variance to build as Woodbury Hts requires min. of 9,000 sq ft. and Block 106 lot 7, known as 7 Glenwood Ave., annual taxes $1041 and has wetlands. Ttl acreage 1.48. Taxes include all 3 lots.
Location
State NJ
County Gloucester
Area Woodbury Heights Boro (20823)
Zoning R1
Rooms
Other Rooms Living Room, Primary Bedroom, Bedroom 2, Bedroom 3, Kitchen, Family Room, Bedroom 1, Attic
Basement Full, Fully Finished
Interior
Interior Features Primary Bath(s), Ceiling Fan(s), Kitchen - Eat-In
Hot Water Electric
Heating Oil, Forced Air
Cooling Wall Unit
Flooring Fully Carpeted, Vinyl
Fireplaces Number 1
Equipment Refrigerator
Fireplace Y
Window Features Bay/Bow
Appliance Refrigerator
Heat Source Oil
Laundry Basement
Exterior
Exterior Feature Porch(es)
Garage Spaces 3.0
Utilities Available Cable TV
Waterfront N
Water Access N
Roof Type Shingle
Accessibility None
Porch Porch(es)
Total Parking Spaces 3
Garage Y
Building
Lot Description Sloping
Story 2
Sewer Public Sewer
Water Public
Architectural Style Cape Cod
Level or Stories 2
Additional Building Above Grade
New Construction N
Schools
Middle Schools Gateway Regional
High Schools Gateway Regional
School District Gateway Regional Schools
Others
Senior Community No
Tax ID 23-00106-00008
Ownership Fee Simple
Acceptable Financing Conventional, VA, FHA 203(b)
Listing Terms Conventional, VA, FHA 203(b)
Financing Conventional,VA,FHA 203(b)
Read Less
Want to know what your home might be worth? Contact us for a FREE valuation!

Our team is ready to help you sell your home for the highest possible price ASAP

Bought with Wanda L McIlvaine • Budd Realty Inc







