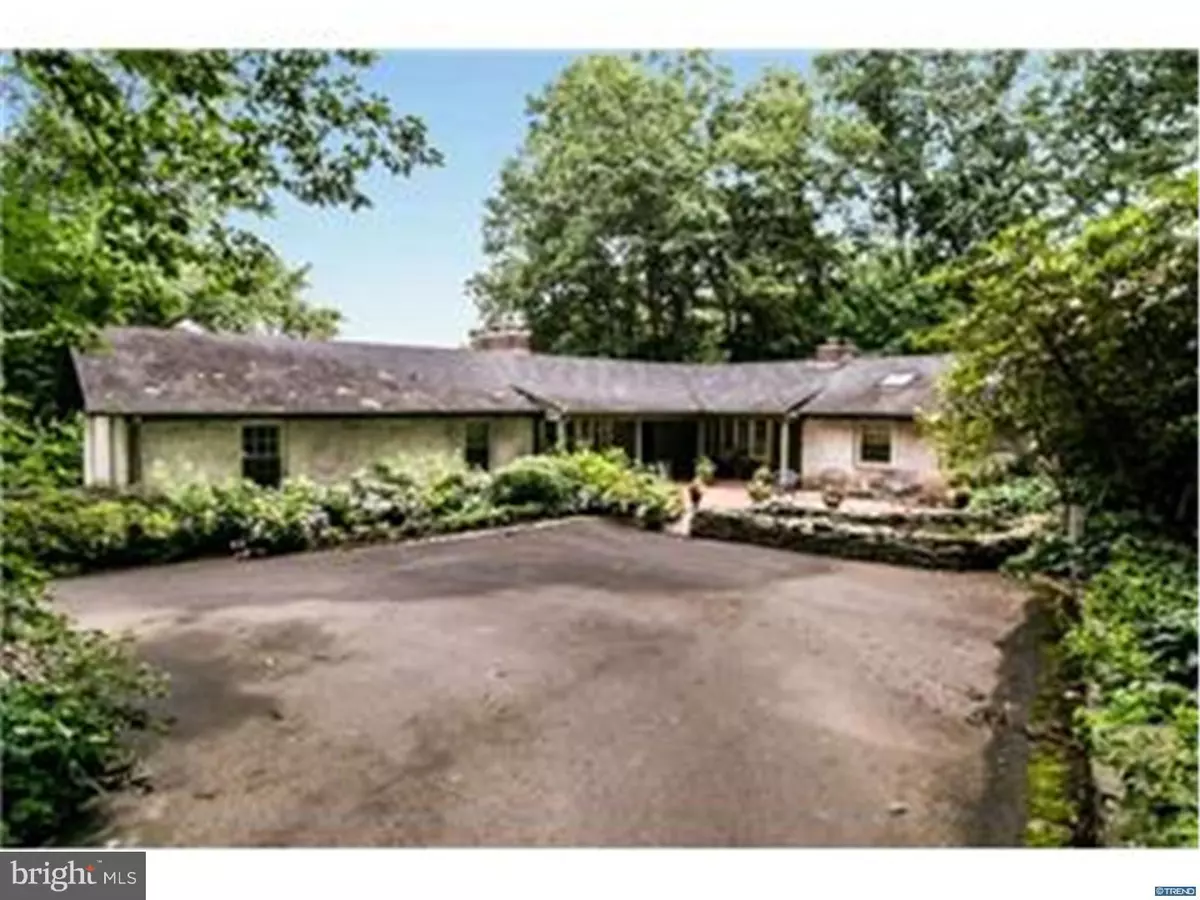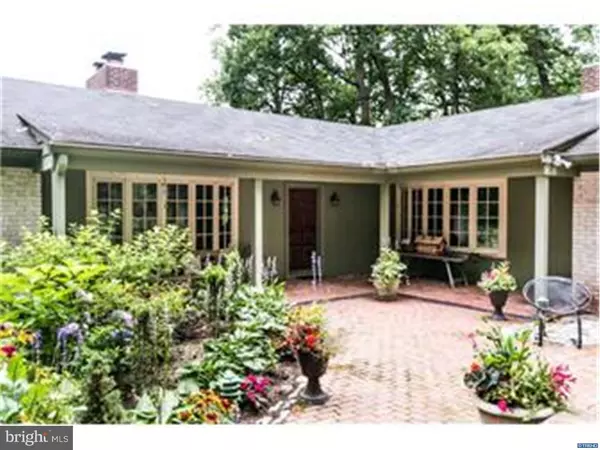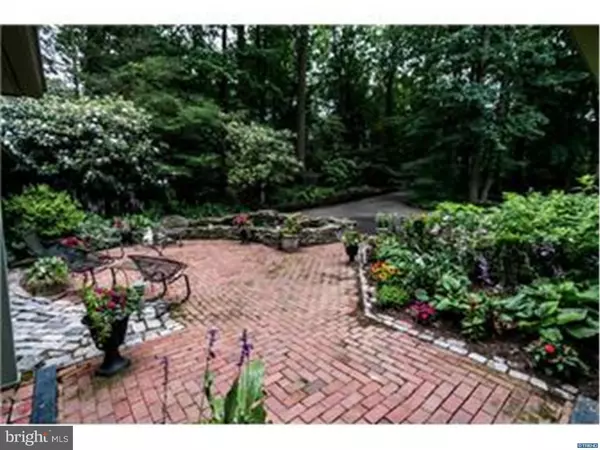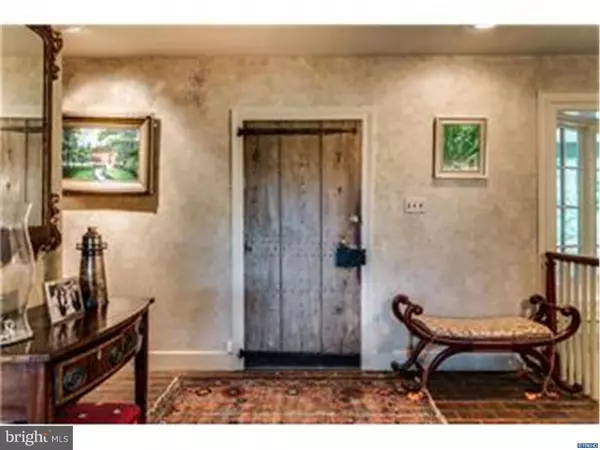$1,060,000
$1,100,000
3.6%For more information regarding the value of a property, please contact us for a free consultation.
37 SELBORNE DR Centreville, DE 19807
5 Beds
5 Baths
4,300 SqFt
Key Details
Sold Price $1,060,000
Property Type Single Family Home
Sub Type Detached
Listing Status Sold
Purchase Type For Sale
Square Footage 4,300 sqft
Price per Sqft $246
Subdivision None Available
MLS Listing ID 1002657998
Sold Date 02/03/16
Style Ranch/Rambler
Bedrooms 5
Full Baths 4
Half Baths 1
HOA Y/N N
Abv Grd Liv Area 4,300
Originating Board TREND
Year Built 1962
Annual Tax Amount $5,824
Tax Year 2014
Lot Size 2.190 Acres
Acres 2.19
Lot Dimensions 420 X 622
Property Description
Nestled on a private country lane this spectacular property located on 2.19 acres in the heart of Centreville with 4300 sq ft of living space. As you enter on the circular drive, you will notice the large brick front terrace featuring a relaxing waterscape koi pond. The main floor features a welcoming foyer with brick flooring, formal living & dining room with barnwood plank floors, family room with beautiful custom built-in's and skylights and laundry room/mudroom. The eat-in kitchen has granite countertops, a Viking six burner gas cooktop, Asko dishwasher, SubZero refrigerator, Kitchenaid double oven, wet bar with wine refrigerator and ice maker. The kitchen opens to the hearth room for warm family dinners in front of the fire. The first floor offers access to the a spacious screened-in porch, overlooking the rear yard, off both the dining room and master bedroom. The first floor features two bedrooms one of which is a master suite with large dressing area and walk-in closet & a fabulous bath with double vanity and oversized shower. The lower level is a great space with 3 more spacious bedrooms and 2 more full baths. Two of the bedrooms have French doors that open to the second enclosed porch with breathtaking views. Enjoy the outdoors by relaxing by the in-ground pool. This property also features a second home with hardwood floors throughout, 2 bedrooms, 2 full baths, living room, kitchen and 2 garages. Additional features include newer windows, 2 zoned HVAC, 2 hot water heaters, a generator, 4 fireplaces one which has an antique mantle fireplace surround, & an antique barn wood front door with antique hardware. Truly a beautiful country home with a very tranquil setting.
Location
State DE
County New Castle
Area Hockssn/Greenvl/Centrvl (30902)
Zoning NC2A
Rooms
Other Rooms Living Room, Dining Room, Primary Bedroom, Bedroom 2, Bedroom 3, Kitchen, Family Room, Bedroom 1, Laundry, Other, Attic
Basement Full, Fully Finished
Interior
Interior Features Primary Bath(s), Kitchen - Island, Skylight(s), Ceiling Fan(s), Water Treat System, Wet/Dry Bar, Dining Area
Hot Water Natural Gas
Heating Gas, Forced Air
Cooling Central A/C
Flooring Wood, Tile/Brick
Equipment Cooktop, Oven - Wall, Oven - Double, Dishwasher, Disposal, Built-In Microwave
Fireplace N
Appliance Cooktop, Oven - Wall, Oven - Double, Dishwasher, Disposal, Built-In Microwave
Heat Source Natural Gas
Laundry Main Floor
Exterior
Exterior Feature Deck(s), Patio(s), Porch(es)
Garage Inside Access, Garage Door Opener
Garage Spaces 2.0
Fence Other
Pool In Ground
Utilities Available Cable TV
Water Access N
Roof Type Shingle
Accessibility None
Porch Deck(s), Patio(s), Porch(es)
Attached Garage 2
Total Parking Spaces 2
Garage Y
Building
Lot Description Sloping, Front Yard, Rear Yard
Story 1
Foundation Concrete Perimeter
Sewer On Site Septic
Water Well
Architectural Style Ranch/Rambler
Level or Stories 1
Additional Building Above Grade
New Construction N
Schools
Elementary Schools Brandywine Springs School
Middle Schools Alexis I. Du Pont
High Schools Alexis I. Dupont
School District Red Clay Consolidated
Others
Tax ID 07-001.00-013
Ownership Fee Simple
Security Features Security System
Acceptable Financing Conventional
Listing Terms Conventional
Financing Conventional
Read Less
Want to know what your home might be worth? Contact us for a FREE valuation!

Our team is ready to help you sell your home for the highest possible price ASAP

Bought with Judith E Levy • Long & Foster Real Estate, Inc.







