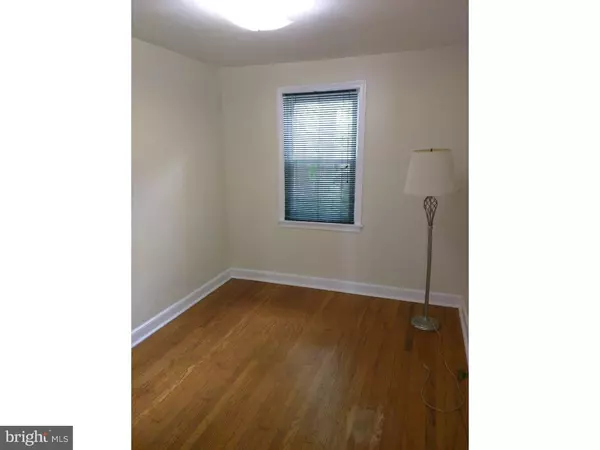$130,000
$134,900
3.6%For more information regarding the value of a property, please contact us for a free consultation.
2300 MCKINLEY AVE Claymont, DE 19703
2 Beds
1 Bath
950 SqFt
Key Details
Sold Price $130,000
Property Type Single Family Home
Sub Type Detached
Listing Status Sold
Purchase Type For Sale
Square Footage 950 sqft
Price per Sqft $136
Subdivision Claymont Heights
MLS Listing ID 1002660640
Sold Date 01/07/16
Style Ranch/Rambler
Bedrooms 2
Full Baths 1
HOA Y/N N
Abv Grd Liv Area 950
Originating Board TREND
Year Built 1947
Annual Tax Amount $1,518
Tax Year 2015
Lot Size 6,098 Sqft
Acres 0.14
Lot Dimensions 50X125
Property Description
2 BR, 1 Bath Ranch home in desirable community of Claymont Heights has been freshly painted & new carpet installed so your buyers have little to do once they move in! Features of home also include a 1st floor Office/Den, hardwood floors, Central A/C, 13 X 11 Kitchen with built in DW & Disposal, Full Basement, 1 Car Detached garage, open front porch & nice size backyard with a storage shed. Home is available for immediate occupancy. Hurry & show your buyers before it's too late! ***Seller to install a new electric range or credit buyers to purchase their own prior to closing!
Location
State DE
County New Castle
Area Brandywine (30901)
Zoning NC5
Rooms
Other Rooms Living Room, Primary Bedroom, Kitchen, Bedroom 1, Other, Attic
Basement Full, Unfinished
Interior
Interior Features Ceiling Fan(s), Kitchen - Eat-In
Hot Water Natural Gas
Heating Oil, Hot Water
Cooling Central A/C
Flooring Wood, Fully Carpeted
Fireplace N
Window Features Replacement
Heat Source Oil
Laundry Basement
Exterior
Exterior Feature Porch(es)
Garage Spaces 3.0
Fence Other
Water Access N
Roof Type Pitched,Shingle
Accessibility None
Porch Porch(es)
Total Parking Spaces 3
Garage Y
Building
Lot Description Level, Front Yard, Rear Yard, SideYard(s)
Story 1
Foundation Brick/Mortar
Sewer Public Sewer
Water Public
Architectural Style Ranch/Rambler
Level or Stories 1
Additional Building Above Grade
New Construction N
Schools
Elementary Schools Maple Lane
Middle Schools Dupont
High Schools Brandywine
School District Brandywine
Others
Tax ID 06-095.00-435
Ownership Fee Simple
Acceptable Financing Conventional, VA, FHA 203(b)
Listing Terms Conventional, VA, FHA 203(b)
Financing Conventional,VA,FHA 203(b)
Read Less
Want to know what your home might be worth? Contact us for a FREE valuation!

Our team is ready to help you sell your home for the highest possible price ASAP

Bought with Theodore C Fugee • Patterson-Schwartz-Hockessin







