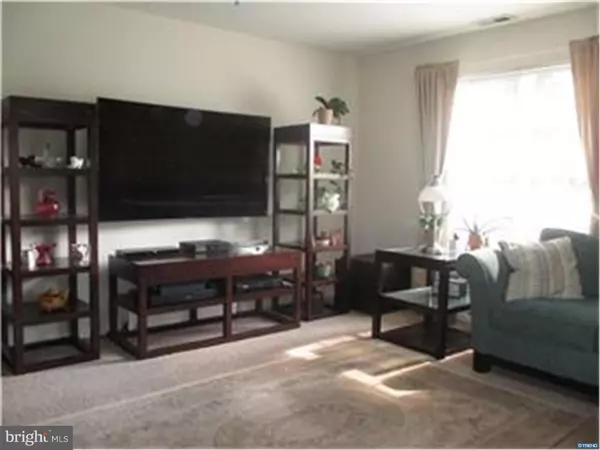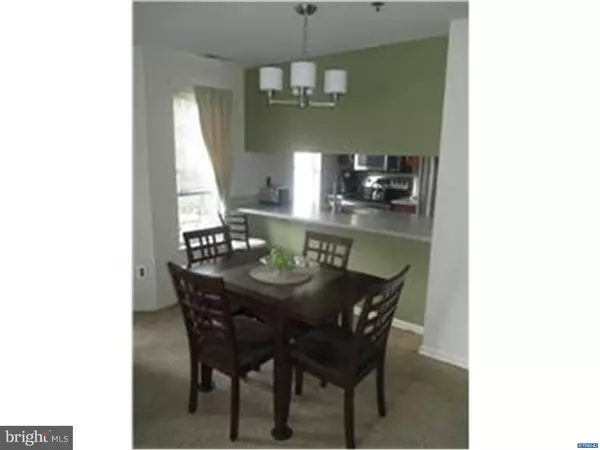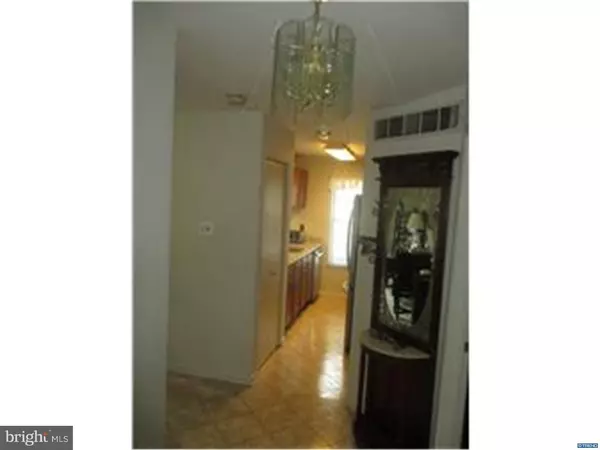$78,000
$82,500
5.5%For more information regarding the value of a property, please contact us for a free consultation.
416 ASHTON LN New Castle, DE 19720
2 Beds
2 Baths
Key Details
Sold Price $78,000
Property Type Single Family Home
Sub Type Unit/Flat/Apartment
Listing Status Sold
Purchase Type For Sale
Subdivision Ashton Condo
MLS Listing ID 1002675608
Sold Date 11/19/15
Style Contemporary
Bedrooms 2
Full Baths 2
HOA Fees $265/mo
HOA Y/N N
Originating Board TREND
Year Built 1988
Annual Tax Amount $1,024
Tax Year 2015
Lot Dimensions 0X0
Property Description
Truly stunning! Without question, Ashton's loveliest, brightest two bedroom corner condo! Over $22,000 in improvements in the past year! The hall entry leads to a large open and light-flooded living and dining area. A new kitchen overlooks the main living area and has a great buffet/breakfast bar. Think House Beautiful for the Kitchen! Corian, S/S appliances. The roomy master bedroom enjoys its own private bath and a full bath just off the main hall is conveniently located for the second, also roomy, bedroom. The living area opens to lovely outdoor space, with a patio overlooking the green space and clubhouse. Enjoy the easy life with all the perks of condo living in this move-in ready unit. Impeccably maintained. Fireplace. New HVAC. All appliances included. Quiet campus setting, only minutes to I-95, numerous shopping centers, the Mall, Route 1. Don't delay. Call today to see this creampuff!
Location
State DE
County New Castle
Area New Castle/Red Lion/Del.City (30904)
Zoning NCAP
Rooms
Other Rooms Living Room, Primary Bedroom, Kitchen, Bedroom 1, Attic
Interior
Interior Features Primary Bath(s)
Hot Water Electric
Heating Heat Pump - Electric BackUp, Forced Air
Cooling Central A/C
Flooring Fully Carpeted, Vinyl, Tile/Brick
Fireplaces Number 1
Equipment Built-In Range, Oven - Self Cleaning, Dishwasher, Built-In Microwave
Fireplace Y
Appliance Built-In Range, Oven - Self Cleaning, Dishwasher, Built-In Microwave
Laundry Main Floor
Exterior
Exterior Feature Patio(s)
Utilities Available Cable TV
Amenities Available Club House
Waterfront N
Water Access N
Accessibility None
Porch Patio(s)
Garage N
Building
Lot Description Corner
Story 1
Foundation Slab
Sewer Public Sewer
Water Public
Architectural Style Contemporary
Level or Stories 1
New Construction N
Schools
Middle Schools Gunning Bedford
High Schools William Penn
School District Colonial
Others
HOA Fee Include Common Area Maintenance,Ext Bldg Maint,Lawn Maintenance,Snow Removal,Trash
Tax ID 10-029.30-125.C.0416
Ownership Condominium
Acceptable Financing Conventional, VA
Listing Terms Conventional, VA
Financing Conventional,VA
Read Less
Want to know what your home might be worth? Contact us for a FREE valuation!

Our team is ready to help you sell your home for the highest possible price ASAP

Bought with Melody Davis • RE/MAX 1st Choice - Middletown







