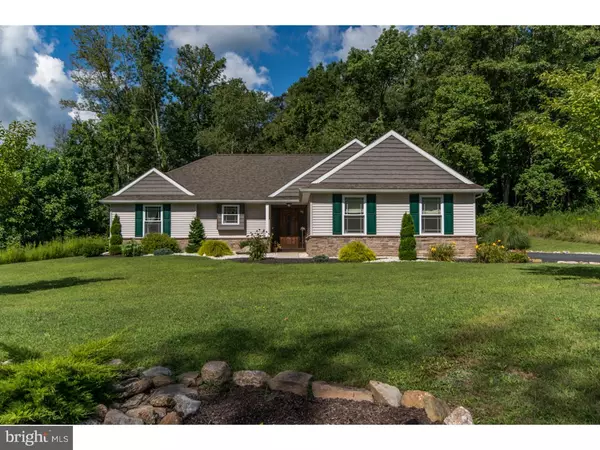$174,000
$174,900
0.5%For more information regarding the value of a property, please contact us for a free consultation.
20 CEDAR CREEK DR Ashland, PA 17921
2 Beds
2 Baths
1,330 SqFt
Key Details
Sold Price $174,000
Property Type Single Family Home
Sub Type Detached
Listing Status Sold
Purchase Type For Sale
Square Footage 1,330 sqft
Price per Sqft $130
Subdivision Cedar Creek
MLS Listing ID 1002672452
Sold Date 09/30/15
Style Ranch/Rambler
Bedrooms 2
Full Baths 2
HOA Y/N N
Abv Grd Liv Area 1,330
Originating Board TREND
Year Built 2010
Annual Tax Amount $5,596
Tax Year 2015
Lot Size 0.680 Acres
Acres 0.68
Lot Dimensions 204 X 584
Property Description
Custom built ranch home with open floor plan. The kitchen has Kraftmaid cabinets with granite countertops and soft close drawers. The large 2 tiered island seats six and has a prep area. Specialized drawers in the island include an all in one knife storage/cutting board and tiered silverware drawer. Throughout the house you'll find Mohawk hardwood floors and ceramic tile. Propane fireplace in the livingroom (TV also stays). Master suite with walk-in shower and walk-in closet. Central Air and Security System. Large flat yard professionally landscaped. Mudroom with laundry off garage. Pride of ownership evident throughout the home.
Location
State PA
County Schuylkill
Area Butler Twp (13304)
Zoning R
Rooms
Other Rooms Living Room, Dining Room, Primary Bedroom, Kitchen, Bedroom 1, Laundry, Attic
Interior
Interior Features Primary Bath(s), Kitchen - Island, Butlers Pantry, Ceiling Fan(s), Kitchen - Eat-In
Hot Water Electric
Heating Heat Pump - Electric BackUp
Cooling Central A/C
Flooring Wood, Tile/Brick
Fireplaces Number 1
Fireplaces Type Gas/Propane
Equipment Dishwasher
Fireplace Y
Appliance Dishwasher
Laundry Main Floor
Exterior
Exterior Feature Patio(s)
Garage Inside Access, Garage Door Opener
Garage Spaces 4.0
Utilities Available Cable TV
Waterfront N
Water Access N
Roof Type Shingle
Accessibility None
Porch Patio(s)
Total Parking Spaces 4
Garage N
Building
Lot Description Level, Front Yard, Rear Yard, SideYard(s)
Story 1
Foundation Slab
Sewer Public Sewer
Water Public
Architectural Style Ranch/Rambler
Level or Stories 1
Additional Building Above Grade
New Construction N
Schools
School District North Schuylkill
Others
Tax ID 04-06-0010.115
Ownership Fee Simple
Security Features Security System
Acceptable Financing Conventional, VA, FHA 203(b), USDA
Listing Terms Conventional, VA, FHA 203(b), USDA
Financing Conventional,VA,FHA 203(b),USDA
Read Less
Want to know what your home might be worth? Contact us for a FREE valuation!

Our team is ready to help you sell your home for the highest possible price ASAP

Bought with Melanie L Weicikosky • BHHS Homesale Realty - Schuylkill Haven







