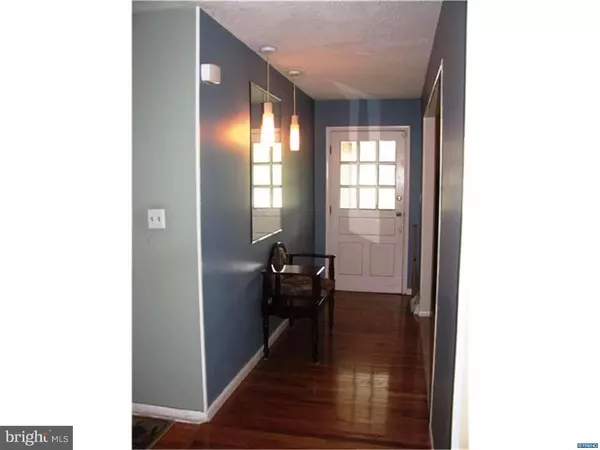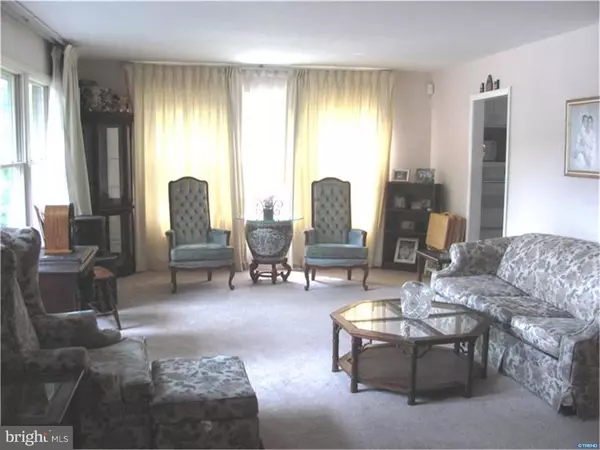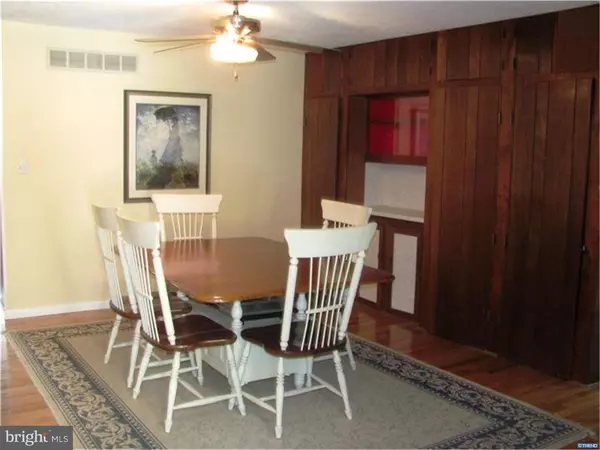$215,000
$250,000
14.0%For more information regarding the value of a property, please contact us for a free consultation.
239 BROADHAVEN RD Hockessin, DE 19707
4 Beds
2 Baths
1,925 SqFt
Key Details
Sold Price $215,000
Property Type Single Family Home
Sub Type Detached
Listing Status Sold
Purchase Type For Sale
Square Footage 1,925 sqft
Price per Sqft $111
Subdivision Gateway Farms
MLS Listing ID 1002689002
Sold Date 12/22/16
Style Ranch/Rambler
Bedrooms 4
Full Baths 2
HOA Y/N N
Abv Grd Liv Area 1,925
Originating Board TREND
Year Built 1968
Annual Tax Amount $2,600
Tax Year 2015
Lot Size 0.420 Acres
Acres 0.42
Lot Dimensions 75X146
Property Description
This is a short sale. Home is owner occupied - please DO NOT walk the property unless accompanied by a realtor who has made a CONFIRMED showing appointment. The price takes into consideration its condition. Nestled on a lush landscaped lot, with 4BR and 2BTH, this Hockessin home is a rarely available ranch. The almost half-acre lot backs to woods with lovely views that can be enjoyed from the sun room addition. An in-ground Swift pool provides months of fun for friends and family! Inside, the house is filled with natural light via its many windows. Some of the newer items in the home include hardwood flooring in the foyer and dining room; living room carpeting; the hot water heater; and the furnace. A large, sunny kitchen has 12x12 tile flooring, Formica counters with backsplash, and gas cooking. Nicely sized bedrooms and baths. An oversized 2.5 car garage offers additional storage. Bring a little TLC and make this house your new home! NOTE: Short Sale negotiations handled by Denise McCormick, CK Capital Mgmt.
Location
State DE
County New Castle
Area Hockssn/Greenvl/Centrvl (30902)
Zoning RES
Rooms
Other Rooms Living Room, Dining Room, Primary Bedroom, Bedroom 2, Bedroom 3, Kitchen, Family Room, Bedroom 1, Other, Attic
Basement Full
Interior
Interior Features Ceiling Fan(s), Kitchen - Eat-In
Hot Water Natural Gas
Heating Gas, Forced Air
Cooling Central A/C
Flooring Wood, Fully Carpeted, Tile/Brick
Fireplaces Number 1
Equipment Oven - Wall, Oven - Self Cleaning, Dishwasher, Disposal
Fireplace Y
Window Features Bay/Bow
Appliance Oven - Wall, Oven - Self Cleaning, Dishwasher, Disposal
Heat Source Natural Gas
Laundry Lower Floor
Exterior
Exterior Feature Deck(s)
Garage Garage Door Opener
Garage Spaces 5.0
Pool In Ground
Utilities Available Cable TV
Water Access N
Roof Type Pitched,Shingle
Accessibility None
Porch Deck(s)
Attached Garage 2
Total Parking Spaces 5
Garage Y
Building
Lot Description Cul-de-sac
Story 1
Foundation Brick/Mortar
Sewer Public Sewer
Water Public
Architectural Style Ranch/Rambler
Level or Stories 1
Additional Building Above Grade
New Construction N
Schools
Elementary Schools Cooke
Middle Schools Henry B. Du Pont
High Schools Alexis I. Dupont
School District Red Clay Consolidated
Others
HOA Fee Include Common Area Maintenance,Snow Removal
Senior Community No
Tax ID 08-013.30-037
Ownership Fee Simple
Security Features Security System
Acceptable Financing Conventional
Listing Terms Conventional
Financing Conventional
Special Listing Condition Short Sale
Read Less
Want to know what your home might be worth? Contact us for a FREE valuation!

Our team is ready to help you sell your home for the highest possible price ASAP

Bought with MaryBeth Tribbitt • Patterson-Schwartz-Hockessin







