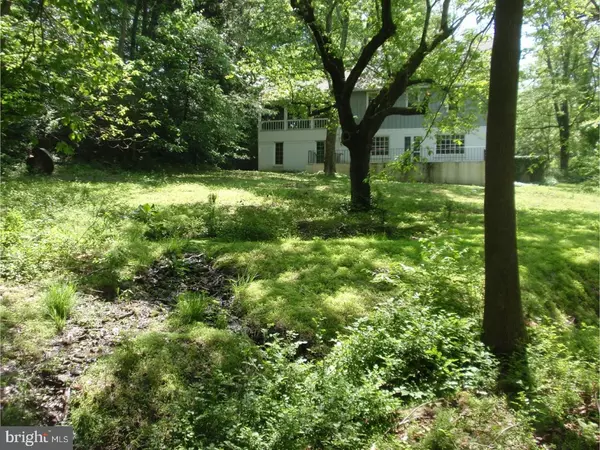$1,000,000
$1,025,000
2.4%For more information regarding the value of a property, please contact us for a free consultation.
2701 MONTCHANIN RD Greenville, DE 19807
4 Beds
4 Baths
3,525 SqFt
Key Details
Sold Price $1,000,000
Property Type Single Family Home
Sub Type Detached
Listing Status Sold
Purchase Type For Sale
Square Footage 3,525 sqft
Price per Sqft $283
Subdivision None Available
MLS Listing ID 1001535428
Sold Date 09/06/18
Style Colonial
Bedrooms 4
Full Baths 3
Half Baths 1
HOA Y/N N
Abv Grd Liv Area 3,525
Originating Board TREND
Year Built 1920
Annual Tax Amount $9,314
Tax Year 2017
Lot Size 11.570 Acres
Acres 11.57
Lot Dimensions IRREGULAR
Property Description
A unique private country setting with countless possibilities! This 11.5 acres offers 2 parcels with dwellings; 1 containing 9 acres with stream and main house and 2.5 acres with tenant house. The main house has three floors with hardwood floors throughout.Foyer entrance opens to living rm with fireplace and access to rear patio. Step down into the brick and slate family room from the living room. The breakfast area overlooking rear patio opens to kitchen and dining room. 2nd level offers; 3 bedrooms,1 with in-suite bath, den/office and hall bath. There is a screened in porch (sleeping porch)accessed from a bedroom. 3rd level offers two large rooms,hall bath and abundant storage closets. The tenant house sits above main house on 2.5 acres ,offers 2 bedrooms 2 full baths,kitchen, living room with access to wrap around deck and lower level family room with sliders to exterior. Explore your imagination and create
Location
State DE
County New Castle
Area Hockssn/Greenvl/Centrvl (30902)
Zoning SE
Rooms
Other Rooms Living Room, Dining Room, Primary Bedroom, Bedroom 2, Bedroom 3, Kitchen, Family Room, Bedroom 1, Laundry, Other
Basement Partial
Interior
Interior Features Dining Area
Hot Water Oil, S/W Changeover
Heating Oil, Hot Water
Cooling None
Flooring Wood
Fireplaces Number 1
Fireplace Y
Heat Source Oil
Laundry Basement
Exterior
Exterior Feature Patio(s)
Garage Spaces 6.0
Water Access N
Roof Type Shingle
Accessibility None
Porch Patio(s)
Total Parking Spaces 6
Garage Y
Building
Story 2
Sewer On Site Septic
Water Well
Architectural Style Colonial
Level or Stories 2
Additional Building Above Grade
New Construction N
Schools
School District Red Clay Consolidated
Others
Senior Community No
Tax ID 07-013.00-004
Ownership Fee Simple
Read Less
Want to know what your home might be worth? Contact us for a FREE valuation!

Our team is ready to help you sell your home for the highest possible price ASAP

Bought with Dennis P Snavely • RE/MAX Elite







